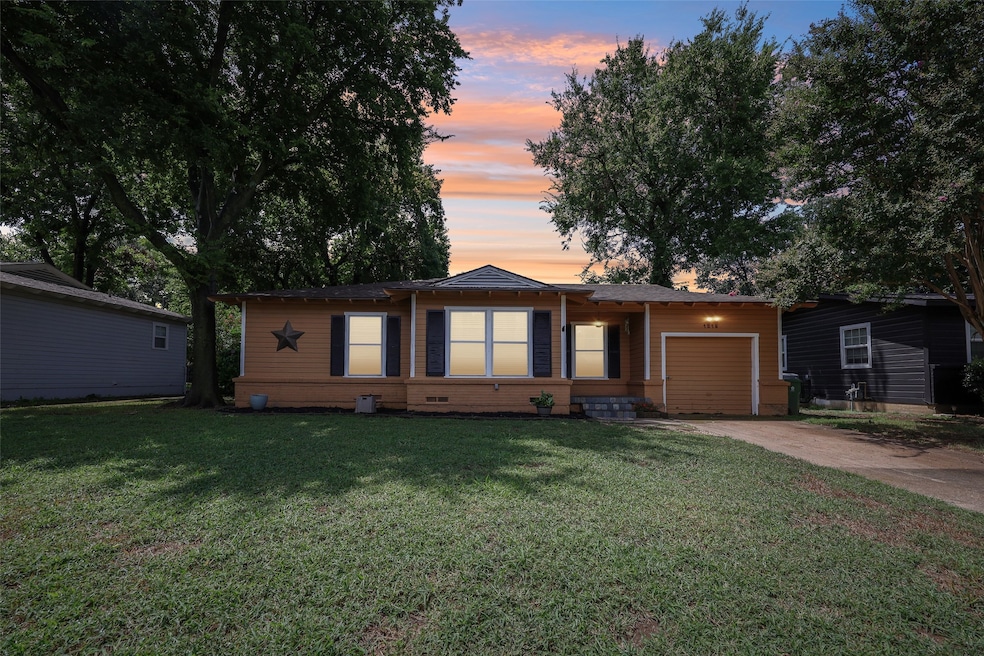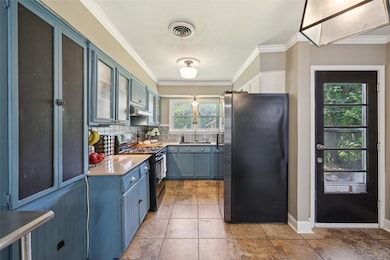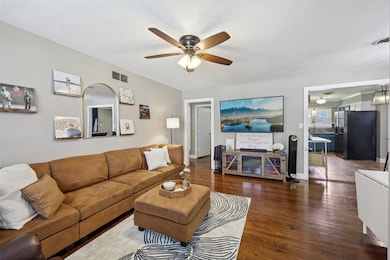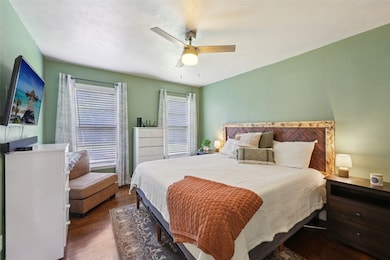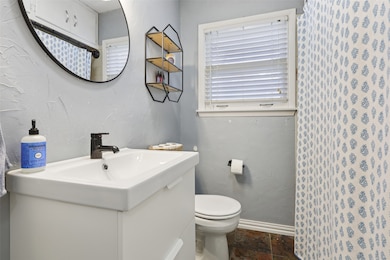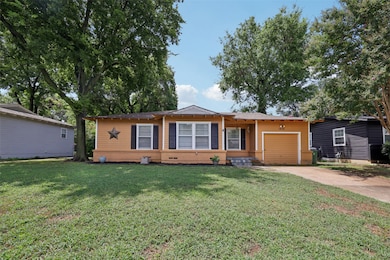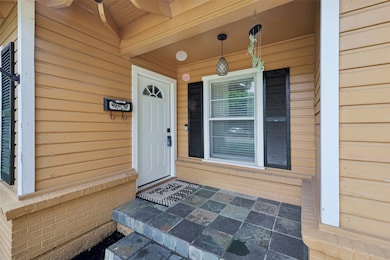
1218 Mockingbird Ln Arlington, TX 76013
Central Arlington NeighborhoodEstimated payment $1,667/month
Highlights
- Traditional Architecture
- Attached Garage
- Interior Lot
- Wood Flooring
- Eat-In Kitchen
- 1-Story Property
About This Home
Welcome to 1218 Mockingbird Lane, a charming residence nestled in one of Arlington's most desirable neighborhoods. This delightful home features beautifully preserved original hardwood floors, adding timeless elegance and warmth throughout. The property boasts a new roof installed in July 2025, ensuring peace of mind for years to come and should help lower insurance. Additionally, the water heater was replaced in 2024, and the HVAC system was updated in 2019, providing efficient and reliable climate control. With a spacious backyard perfect for entertaining or simply enjoying the outdoors, this home offers plenty of room to relax and unwind. Don't miss this opportunity to own a well-maintained home in a sought-after community. Schedule your viewing today!
Listing Agent
The Collective Living Co Brokerage Phone: 817-360-3470 License #0747249 Listed on: 07/16/2025
Home Details
Home Type
- Single Family
Est. Annual Taxes
- $4,767
Year Built
- Built in 1955
Lot Details
- 9,365 Sq Ft Lot
- Wood Fence
- Interior Lot
Home Design
- Traditional Architecture
- Brick Exterior Construction
- Pillar, Post or Pier Foundation
- Composition Roof
Interior Spaces
- 1,116 Sq Ft Home
- 1-Story Property
- Ceiling Fan
- Wood Flooring
Kitchen
- Eat-In Kitchen
- Gas Range
- Dishwasher
- Disposal
Bedrooms and Bathrooms
- 3 Bedrooms
- 1 Full Bathroom
Parking
- Attached Garage
- Driveway
Schools
- Southdavis Elementary School
- Arlington High School
Utilities
- Central Heating and Cooling System
- Heating System Uses Natural Gas
- Cable TV Available
Community Details
- Arlington Gardens Add Subdivision
Listing and Financial Details
- Legal Lot and Block 6 / 9
- Assessor Parcel Number 00066389
Map
Home Values in the Area
Average Home Value in this Area
Tax History
| Year | Tax Paid | Tax Assessment Tax Assessment Total Assessment is a certain percentage of the fair market value that is determined by local assessors to be the total taxable value of land and additions on the property. | Land | Improvement |
|---|---|---|---|---|
| 2024 | $4,767 | $218,096 | $37,488 | $180,608 |
| 2023 | $4,747 | $215,121 | $40,000 | $175,121 |
| 2022 | $4,574 | $183,925 | $40,000 | $143,925 |
| 2021 | $4,262 | $164,026 | $40,000 | $124,026 |
| 2020 | $3,792 | $150,989 | $40,000 | $110,989 |
| 2019 | $3,950 | $152,037 | $40,000 | $112,037 |
| 2018 | $1,726 | $131,187 | $25,000 | $106,187 |
| 2017 | $3,166 | $118,965 | $18,000 | $100,965 |
| 2016 | $2,257 | $101,088 | $18,000 | $83,088 |
| 2015 | $1,731 | $77,100 | $18,000 | $59,100 |
| 2014 | $1,731 | $77,100 | $18,000 | $59,100 |
Property History
| Date | Event | Price | Change | Sq Ft Price |
|---|---|---|---|---|
| 08/11/2025 08/11/25 | Pending | -- | -- | -- |
| 07/16/2025 07/16/25 | For Sale | $235,000 | -- | $211 / Sq Ft |
Purchase History
| Date | Type | Sale Price | Title Company |
|---|---|---|---|
| Vendors Lien | -- | Old Republic Title | |
| Vendors Lien | -- | -- | |
| Vendors Lien | -- | -- | |
| Interfamily Deed Transfer | -- | -- |
Mortgage History
| Date | Status | Loan Amount | Loan Type |
|---|---|---|---|
| Open | $134,518 | FHA | |
| Previous Owner | $72,800 | Fannie Mae Freddie Mac | |
| Previous Owner | $18,200 | Stand Alone Second |
Similar Homes in the area
Source: North Texas Real Estate Information Systems (NTREIS)
MLS Number: 21000467
APN: 00066389
- 1401 Bluebonnet Trail
- 1124 W Tucker Blvd
- 1715 Stewart Dr
- 1411 Marydale Dr
- 1019 W Lovers Ln
- 1512 Larkspur Dr
- 1013 W Inwood Dr
- 1003 W Lovers Ln
- 1517 Larkspur Dr
- 1511 Elizabeth St
- 1312 W Park Row Dr
- 1805 Crestridge Ct
- 1514 Azalea Dr
- 1521 Southwood Blvd
- 1220 Brittany Ln
- 1809 W Tucker Blvd
- 709 Lynda Ln
- 1400 Bennett Dr
- 2909 Tulip Dr
- 1706 England Rd
