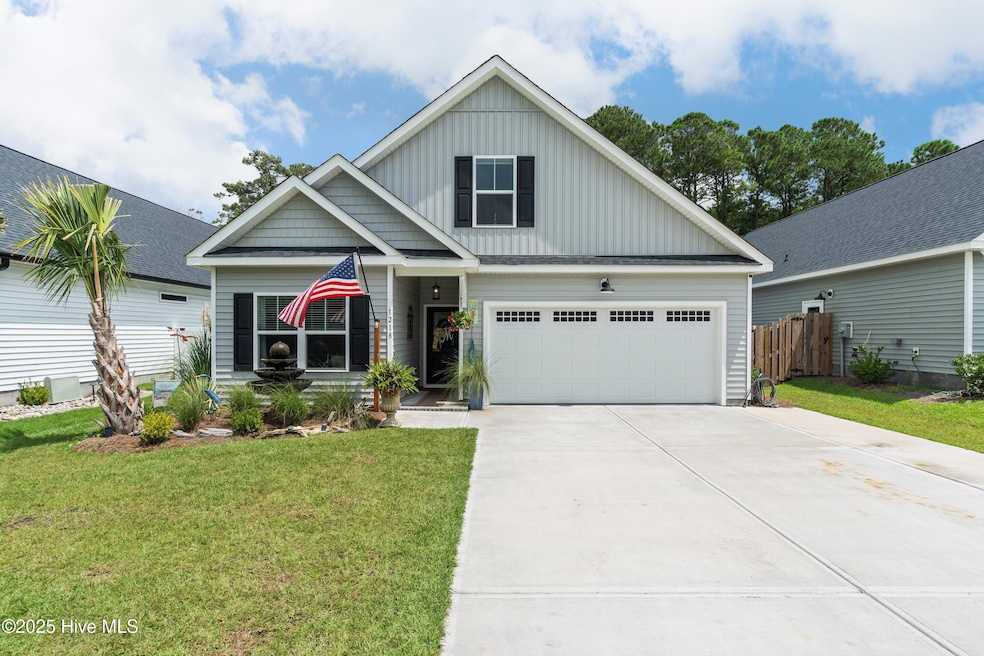
1218 N Caswell Ave Southport, NC 28461
Estimated payment $2,795/month
Highlights
- Main Floor Primary Bedroom
- No HOA
- Porch
- Attic
- Fenced Yard
- Double Pane Windows
About This Home
Built in 2024 and located in the charming town of Southport, this beautifully designed 3-bedroom, 2-bath home blends modern comfort with coastal convenience. Just a short drive to the beach and with a neighborhood boat ramp just down the street, it offers the perfect balance of small-town charm and easy access to the water, sand, and surf.The welcoming entrance foyer opens to airy living spaces with vaulted ceilings and abundant natural light. The gourmet kitchen features a large island, stylish fixtures, and flows seamlessly into the dining and living areas, ideal for entertaining.The primary suite is conveniently located downstairs and includes a spacious walk-in closet and a luxurious walk-in shower. One bedroom has been thoughtfully transformed into a custom office/library with built-in wall shelving, perfect for working from home or relaxing with a good book.Enjoy outdoor living on the screened-in back porch or gather on the separate paver patio. A bonus family room over the 2-car garage adds flexible space for a media room, hobby area, or guest suite. Additional highlights include a backyard shed, a Vector alarm system (negotiable), as well as the option to purchase furniture, making the home move-in ready.With thoughtful upgrades, water access nearby, and a prime location close to shops, dining, and the beach, this home is truly a Southport gem.
Home Details
Home Type
- Single Family
Est. Annual Taxes
- $511
Year Built
- Built in 2024
Lot Details
- 6,142 Sq Ft Lot
- Lot Dimensions are 50x123x50x123
- Fenced Yard
- Wood Fence
- Property is zoned Sp-R-10
Home Design
- Slab Foundation
- Wood Frame Construction
- Architectural Shingle Roof
- Vinyl Siding
- Stick Built Home
Interior Spaces
- 1,607 Sq Ft Home
- 2-Story Property
- Ceiling Fan
- Double Pane Windows
- Blinds
- Combination Dining and Living Room
- Luxury Vinyl Plank Tile Flooring
- Partially Finished Attic
- Washer and Dryer Hookup
Kitchen
- Dishwasher
- Kitchen Island
- Disposal
Bedrooms and Bathrooms
- 3 Bedrooms
- Primary Bedroom on Main
- 2 Full Bathrooms
- Walk-in Shower
Parking
- 2 Car Attached Garage
- Front Facing Garage
- Driveway
- Off-Street Parking
Outdoor Features
- Screened Patio
- Shed
- Porch
Schools
- Southport Elementary School
- South Brunswick Middle School
- South Brunswick High School
Utilities
- Zoned Heating and Cooling
- Heat Pump System
- Programmable Thermostat
- Electric Water Heater
- Municipal Trash
Community Details
- No Home Owners Association
- Southport Heights Subdivision
Listing and Financial Details
- Assessor Parcel Number 221ma00122
Map
Home Values in the Area
Average Home Value in this Area
Property History
| Date | Event | Price | Change | Sq Ft Price |
|---|---|---|---|---|
| 08/20/2025 08/20/25 | For Sale | $505,000 | +10.8% | $314 / Sq Ft |
| 06/17/2024 06/17/24 | Sold | $455,654 | +2.7% | $284 / Sq Ft |
| 03/04/2024 03/04/24 | Pending | -- | -- | -- |
| 01/16/2024 01/16/24 | Price Changed | $443,770 | 0.0% | $276 / Sq Ft |
| 01/16/2024 01/16/24 | For Sale | $443,770 | +11.2% | $276 / Sq Ft |
| 10/10/2023 10/10/23 | Pending | -- | -- | -- |
| 07/11/2023 07/11/23 | For Sale | $399,000 | -- | $248 / Sq Ft |
Similar Homes in Southport, NC
Source: Hive MLS
MLS Number: 100525956
- 1212 N Caswell Ave
- 114 W 14th St Unit B
- 114 W 14th St Unit C
- 350 Trevally Ct
- 354 Trevally Ct
- 1107 N Caswell Ave
- 457 Raven Glen Dr
- 304 W 11th St
- 1110 Caney Ct
- 418 Stuart Ave
- 1676 N Howe St
- 430 Raven Glen Dr
- 414 Yaupon Dr
- 422 Raven Glen Dr
- 110 Highland Park
- 1017 N Lord St
- 508 W 11th St
- 253 Bonnet Way
- 2119 Maple Leaf Dr
- 2121 Maple Leaf Dr
- 1330 N Howe St Unit 4
- 405 Trevally Ct
- 422 E Leonard St Unit A
- 387 Trevally Ct
- 4917 Dreamweaver Ct Unit 6
- 4850 Tobago Dr SE
- 4999 Glen Cove Dr SE
- 4933 Abbington Oaks Way SE
- 4826 Abbington Oaks Way SE
- 4907 Abbington Oaks Way
- 4873 Abbington Oaks Way
- 2100 Marsh Grove Ln Unit 2409
- 302 McGlamery St
- 302 Norton St Unit Guest House Apartment
- 321 NE 59th St Unit ID1266304P
- 3203 Saint James Dr SE
- 3030 Marsh Winds Cir Unit 302
- 3350 Club Villas Dr Unit 1302
- 3350 Club Villas Dr Unit 1003
- 3350 Club Villas Dr Unit 203






