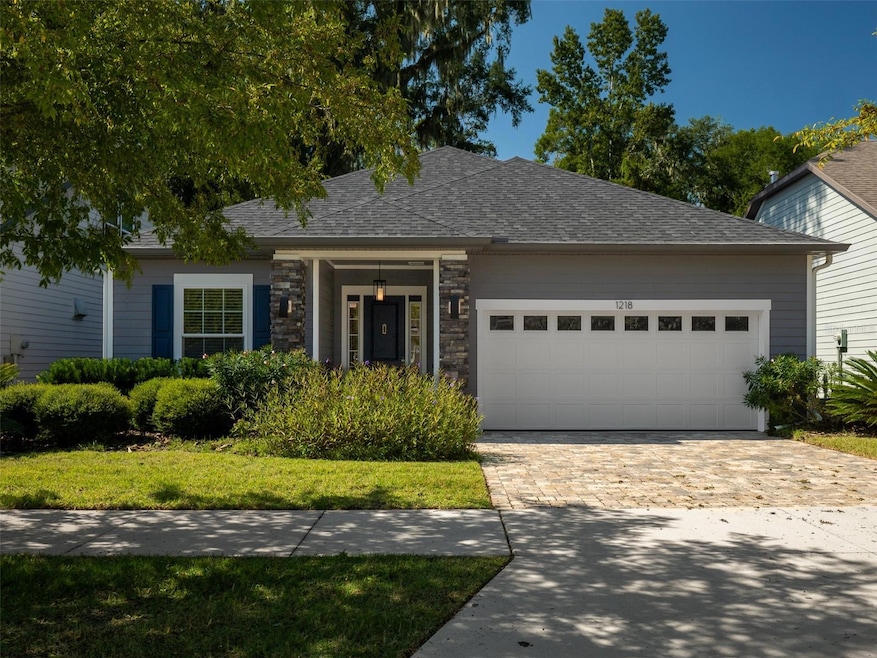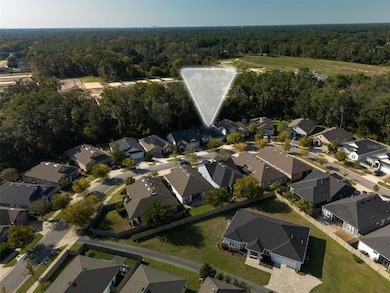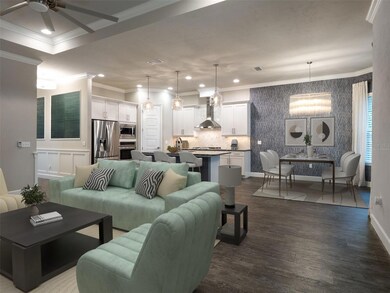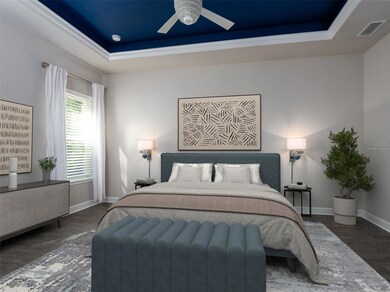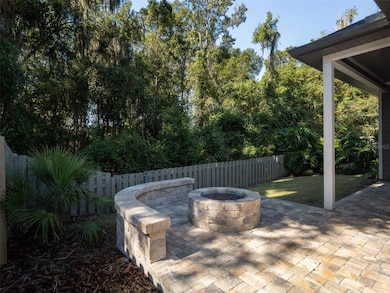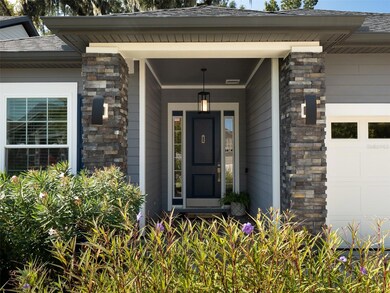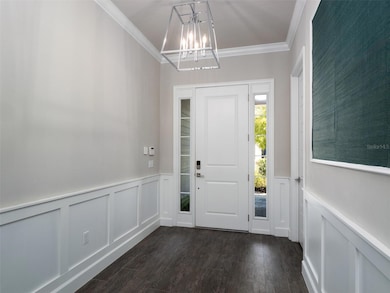1218 NW 137th Way Newberry, FL 32669
Jonesville NeighborhoodEstimated payment $2,963/month
Highlights
- Open Floorplan
- Clubhouse
- Stone Countertops
- Meadowbrook Elementary School Rated A-
- Great Room
- Community Pool
About This Home
Stylish and sophisticated, this 4-bedroom, 3-bathroom home captures the essence of elevated Florida living. Every detail reflects thoughtful design and effortless elegance—wood-look tile floors in the main living spaces offer low-maintenance durability, while crown molding and tray ceilings add warmth and refinement throughout. The desirable three-way split floor plan, timeless finishes, and open-concept layout create the perfect blend of comfort and style. ~~
At the heart of the home, the great room and kitchen flow seamlessly together for modern living and effortless entertaining. The chef-inspired kitchen features a large island, quartz countertops, designer lighting, and stainless steel appliances. The primary suite is a serene retreat, highlighted by a tray ceiling, walk-in closet, and spa-like bath with a double quartz vanity and oversized seamless glass shower with decorative tile accents.~~
Step outside to your private backyard oasis—an expansive paver patio with a built-in firepit offers an ideal setting for outdoor gatherings or quiet evenings under the stars. The fully fenced yard backs up to a green space, ensuring both privacy and tranquility.~~
Additional features include an alarm system, a spacious two-car garage, and meticulous craftsmanship throughout. Built in 2018 by Robinshore, this home combines enduring comfort with refined style. Located in the sought-after Arbor Greens community, residents enjoy a pool, clubhouse, and playground, with front lawn care provided by the HOA for a truly low-maintenance lifestyle. Conveniently situated near shopping, schools, and all the things you love about both Gainesville and Newberry, this home offers the best of both worlds—modern luxury and easy Florida living. ~~ **Some photos have been virtually staged**
Listing Agent
BOSSHARDT REALTY SERVICES LLC Brokerage Phone: 352-371-6100 License #701644 Listed on: 10/24/2025

Co-Listing Agent
Autumn Doughton
BOSSHARDT REALTY SERVICES LLC Brokerage Phone: 352-371-6100 License #3608799
Home Details
Home Type
- Single Family
Est. Annual Taxes
- $6,541
Year Built
- Built in 2018
Lot Details
- 4,792 Sq Ft Lot
- East Facing Home
- Landscaped with Trees
HOA Fees
- $104 Monthly HOA Fees
Parking
- 2 Car Attached Garage
Home Design
- Slab Foundation
- Shingle Roof
- Stone Siding
- HardiePlank Type
Interior Spaces
- 1,968 Sq Ft Home
- 1-Story Property
- Open Floorplan
- Crown Molding
- Tray Ceiling
- Ceiling Fan
- Window Treatments
- French Doors
- Great Room
- Family Room Off Kitchen
- Inside Utility
- Laundry Room
Kitchen
- Built-In Oven
- Dishwasher
- Stone Countertops
Flooring
- Carpet
- Ceramic Tile
Bedrooms and Bathrooms
- 4 Bedrooms
- Walk-In Closet
- 3 Full Bathrooms
Outdoor Features
- Patio
- Rear Porch
Utilities
- Central Heating and Cooling System
- Gas Water Heater
- Cable TV Available
Listing and Financial Details
- Visit Down Payment Resource Website
- Tax Lot 115
- Assessor Parcel Number 04338-020-115
Community Details
Overview
- Cornerstone Management Services Association, Phone Number (352) 554-4200
- Arbor Greens Ph II Subdivision
Amenities
- Clubhouse
Recreation
- Community Playground
- Community Pool
Map
Home Values in the Area
Average Home Value in this Area
Tax History
| Year | Tax Paid | Tax Assessment Tax Assessment Total Assessment is a certain percentage of the fair market value that is determined by local assessors to be the total taxable value of land and additions on the property. | Land | Improvement |
|---|---|---|---|---|
| 2024 | $5,763 | $294,722 | $32,000 | $262,722 |
| 2023 | $5,763 | $293,096 | $32,000 | $261,096 |
| 2022 | $5,895 | $297,687 | $32,000 | $265,687 |
| 2021 | $5,817 | $289,291 | $52,000 | $237,291 |
| 2020 | $6,177 | $305,921 | $55,000 | $250,921 |
| 2019 | $6,219 | $301,580 | $52,000 | $249,580 |
| 2018 | $1,024 | $45,000 | $45,000 | $0 |
| 2017 | $1,050 | $45,000 | $45,000 | $0 |
| 2016 | $1,059 | $45,000 | $0 | $0 |
Property History
| Date | Event | Price | List to Sale | Price per Sq Ft | Prior Sale |
|---|---|---|---|---|---|
| 10/28/2025 10/28/25 | Pending | -- | -- | -- | |
| 10/24/2025 10/24/25 | For Sale | $439,000 | -6.6% | $223 / Sq Ft | |
| 07/05/2023 07/05/23 | Sold | $470,000 | -1.1% | $239 / Sq Ft | View Prior Sale |
| 04/24/2023 04/24/23 | Pending | -- | -- | -- | |
| 04/19/2023 04/19/23 | For Sale | $475,000 | -- | $241 / Sq Ft |
Purchase History
| Date | Type | Sale Price | Title Company |
|---|---|---|---|
| Warranty Deed | $470,000 | None Listed On Document | |
| Deed | -- | -- |
Mortgage History
| Date | Status | Loan Amount | Loan Type |
|---|---|---|---|
| Previous Owner | $299,130 | No Value Available | |
| Previous Owner | -- | No Value Available |
Source: Stellar MLS
MLS Number: GC534762
APN: 04338-020-115
- 13661 NW 12th Place
- 24345 NW 12th Place
- 1439 NW 136th Dr
- 13664 NW 9th Rd
- 13747 NW 9th Rd
- 13818 NW 9th Rd
- 1529 NW 143rd St
- 1212 NW 132nd Blvd
- 1272 NW 132nd Blvd
- 1080 NW 132nd Blvd
- 1005 NW 132nd Blvd
- 939 NW 132nd Blvd
- 1015 NW 132nd Blvd
- 923 NW 132nd Blvd
- 1055 NW 132nd Blvd
- 1023 NW 132nd Blvd
- 893 NW 132nd Blvd
- 1041 NW 132nd Blvd
- 874 NW 132nd Blvd
- 875 NW 132nd Blvd
