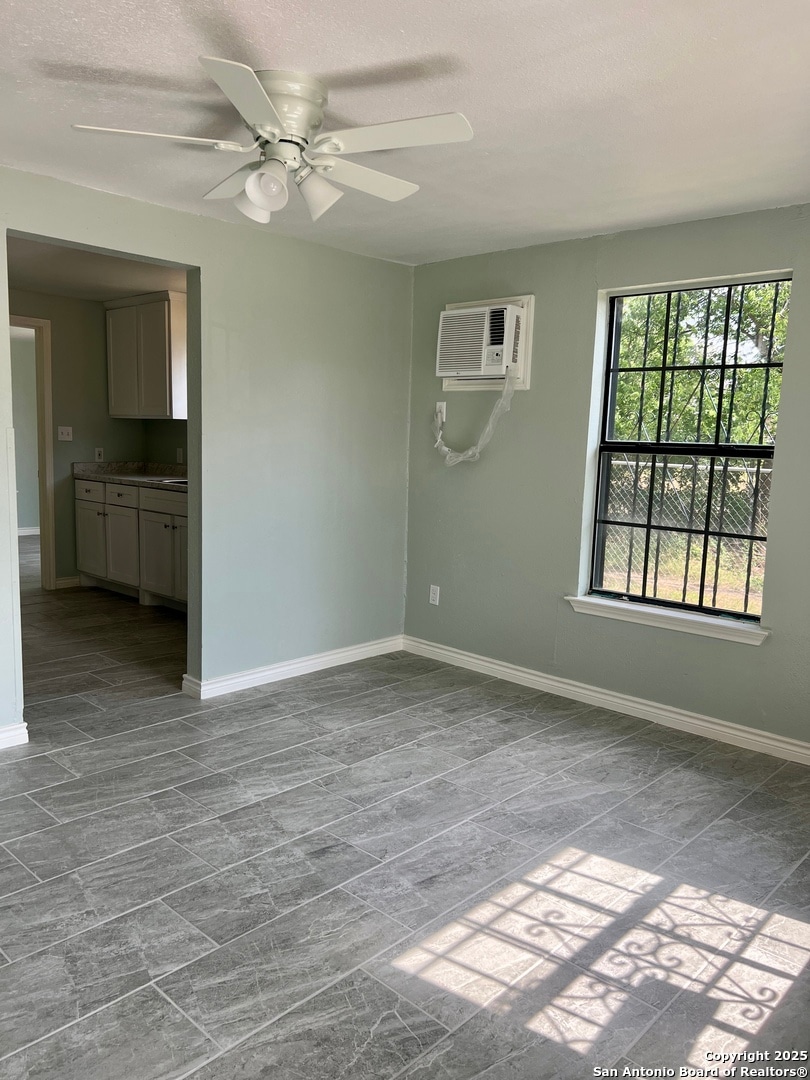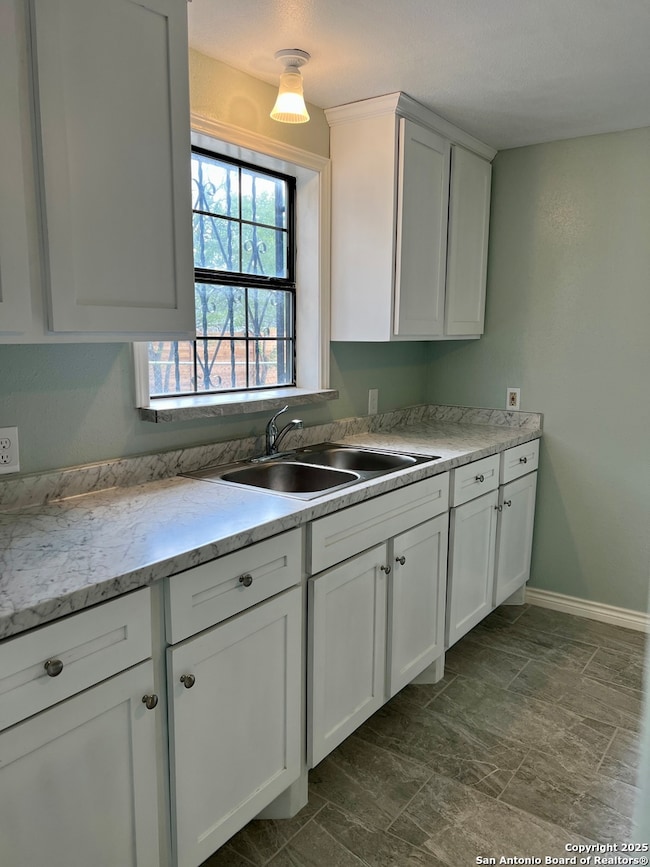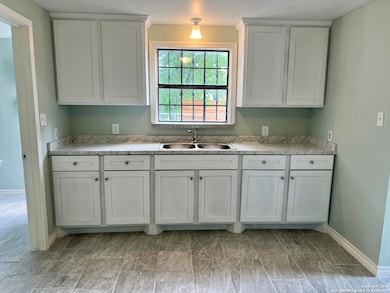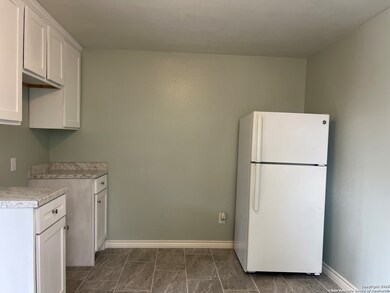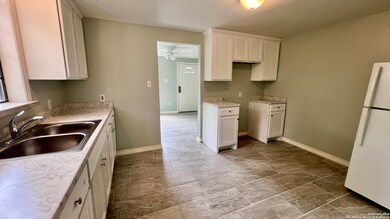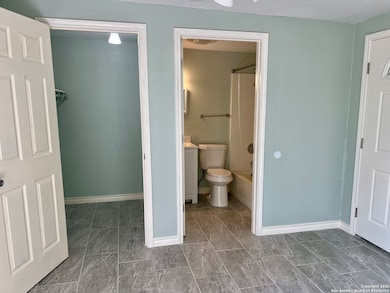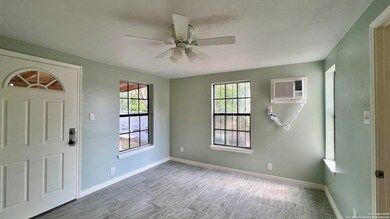1218 NW 23rd St Unit 2 San Antonio, TX 78207
Prospect Hill Neighborhood
1
Bed
18
Baths
548
Sq Ft
1947
Built
Highlights
- Mature Trees
- Solid Surface Countertops
- Eat-In Kitchen
- Deck
- Covered Patio or Porch
- Double Pane Windows
About This Home
Fully renovated and move-in ready! This charming 1-bedroom, 1-bathroom duplex offers comfort and convenience. Brand-new heating and cooling window units. All new custom kitchen cabinets, stylish new tile flooring, fresh interior paint, a modernized bathroom, and updated light fixtures throughout. Additional features include an in-unit laundry area and a private storage shed, adding extra functionality to this cozy home. Enjoy a spacious covered patio ideal for relaxing or entertaining. Do not miss it!
Home Details
Home Type
- Single Family
Year Built
- Built in 1947
Lot Details
- Chain Link Fence
- Mature Trees
Home Design
- Composition Roof
Interior Spaces
- 548 Sq Ft Home
- 1-Story Property
- Ceiling Fan
- Chandelier
- Double Pane Windows
- Window Treatments
- Ceramic Tile Flooring
- Fire and Smoke Detector
Kitchen
- Eat-In Kitchen
- Stove
- Solid Surface Countertops
Bedrooms and Bathrooms
- 1 Bedroom
- Walk-In Closet
Laundry
- Laundry on main level
- Washer Hookup
Outdoor Features
- Deck
- Covered Patio or Porch
- Outdoor Storage
Schools
- Ogden Elementary School
- Rhodes Middle School
- Jefferson High School
Utilities
- 3+ Cooling Systems Mounted To A Wall/Window
- Window Unit Heating System
- Electric Water Heater
- Cable TV Available
Community Details
- 26Th/Zarzamora Subdivision
Listing and Financial Details
- Rent includes wt_sw
Map
Source: San Antonio Board of REALTORS®
MLS Number: 1884841
Nearby Homes
- 1303 NW 22nd St
- 1326 NW 23rd St
- 131 Neff
- 107 Blueridge St
- 1806 Delgado St
- 111 Adaes Ave
- 3322 W Poplar St
- 2517 Ruiz St
- 2310 Delgado St
- 1617 NW 22nd St
- 2413 Leal St
- 427 Goodrich
- 801 Micklejohn St
- 1414 Rivas St
- 1404 Rivas St
- 1924 Kentucky Ave
- 1502 Menchaca St
- 2523 Menchaca St
- 3531 W Poplar St
- 2332 Rivas St
- 3306 W Poplar St
- 123 Adaes Ave
- 211 Adaes Ave
- 211 Adaes Ave Unit 2
- 2603 Lombrano St Unit 1
- 1404 Rivas St
- 2214 W Laurel
- 2438 Delgado St
- 1431 Delgado St
- 1303 Lombrano St
- 407 Wilson Blvd
- 1230 Rivas St
- 221 Roberts St
- 2010 Texas Ave
- 1615 Cincinnati Ave Unit 1
- 206 Roberts St Unit 201
- 1931 Cincinnati Ave Unit 1
- 1804 N Hamilton St
- 2802 Morales St
- 1113 Rivas St
