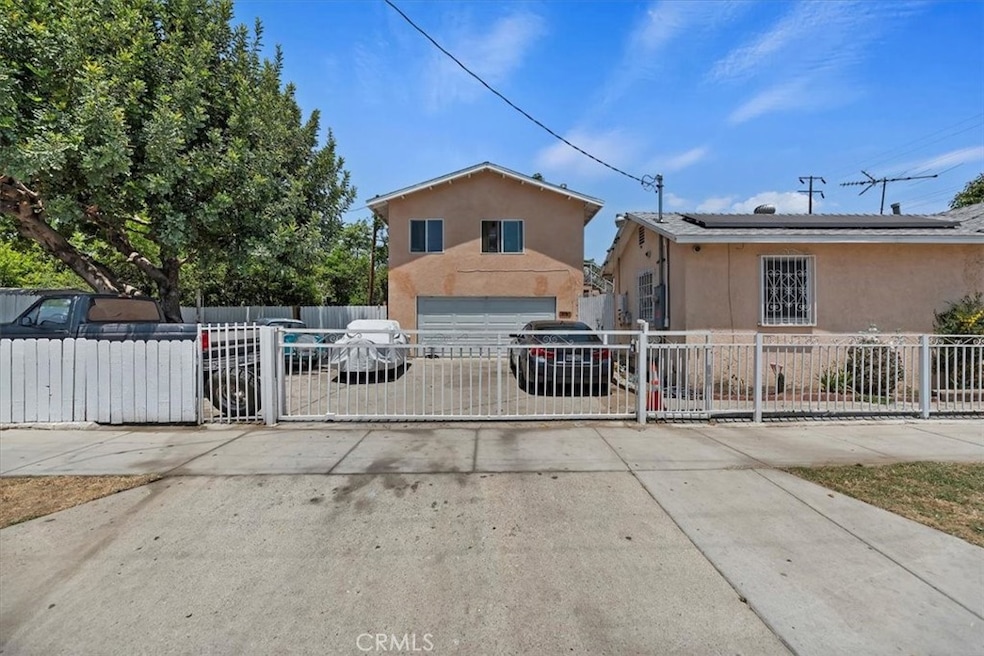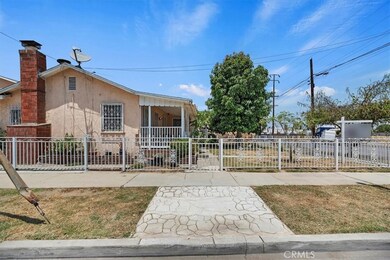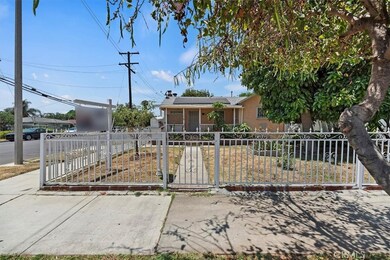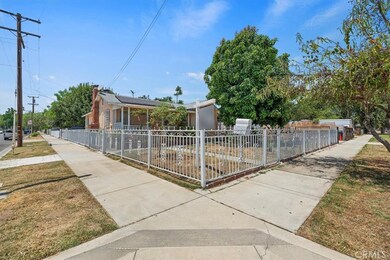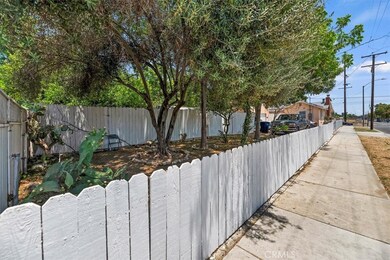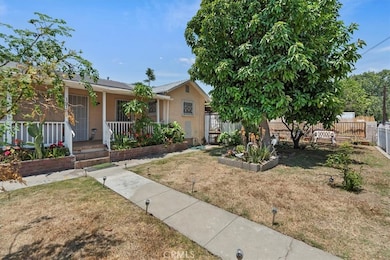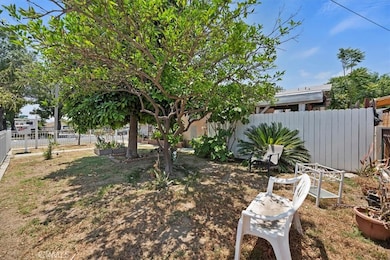
1218 S Sultana Ave Unit A Ontario, CA 91761
Downtown Ontario NeighborhoodEstimated payment $4,408/month
Highlights
- Private Yard
- Neighborhood Views
- Home Security System
- No HOA
- Living Room
- Laundry Room
About This Home
A rare find in Ontario! This charming two-unit property features two separate residences, each offering 2 bedrooms and 1 bathroom—perfect for extended family living or the opportunity to live in one and use the other as a guest space.
Each unit has its own private entrance, comfortable living area, and a functional kitchen and dining space. The layout offers flexibility, privacy, and potential for future customization. The property also includes a spacious backyard, ideal for entertaining, relaxing, or creating your own outdoor oasis.
Perfect for first-time homebuyers, this is a great opportunity to personalize a home and make it your own. Conveniently located near schools, parks, shopping centers, and major freeways, this home combines comfort, location, and value.
Don’t miss out on this unique and versatile property!
Listing Agent
LEGACY REALTY PARTNERS, INC Brokerage Email: danny@legacyrealtypartners.com License #01715849 Listed on: 06/03/2025
Co-Listing Agent
LEGACY REALTY PARTNERS, INC Brokerage Email: danny@legacyrealtypartners.com License #01825816
Property Details
Home Type
- Multi-Family
Est. Annual Taxes
- $1,009
Year Built
- Built in 1945
Lot Details
- 5,512 Sq Ft Lot
- Property fronts a private road
- No Common Walls
- Security Fence
- Fence is in fair condition
- Private Yard
- Back and Front Yard
- 1049522140000
Parking
- 2 Car Garage
- Parking Available
- Driveway
Home Design
- Duplex
- Slab Foundation
- Shingle Roof
- Composition Roof
Interior Spaces
- 1,371 Sq Ft Home
- 1-Story Property
- Ceiling Fan
- Blinds
- Window Screens
- Family Room with Fireplace
- Living Room
- Laminate Flooring
- Neighborhood Views
Kitchen
- Gas Oven
- Gas Cooktop
- Freezer
Bedrooms and Bathrooms
- 4 Bedrooms
- 2 Bathrooms
Laundry
- Laundry Room
- Laundry in Carport
- Washer Hookup
Home Security
- Home Security System
- Fire and Smoke Detector
Outdoor Features
- Exterior Lighting
- Rain Gutters
Additional Features
- Accessible Parking
- Central Heating and Cooling System
Listing and Financial Details
- Legal Lot and Block 4 / 2
- Assessor Parcel Number 1049522130000
- $106 per year additional tax assessments
- Seller Considering Concessions
Community Details
Overview
- No Home Owners Association
- 2 Buildings
- 2 Units
Building Details
- 1 Leased Unit
Map
Home Values in the Area
Average Home Value in this Area
Tax History
| Year | Tax Paid | Tax Assessment Tax Assessment Total Assessment is a certain percentage of the fair market value that is determined by local assessors to be the total taxable value of land and additions on the property. | Land | Improvement |
|---|---|---|---|---|
| 2025 | $1,009 | $99,273 | $6,375 | $92,898 |
| 2024 | $1,009 | $97,326 | $6,250 | $91,076 |
| 2023 | $979 | $95,417 | $6,127 | $89,290 |
| 2022 | $965 | $93,546 | $6,007 | $87,539 |
| 2021 | $288 | $31,092 | $5,916 | $25,176 |
| 2020 | $282 | $30,773 | $5,855 | $24,918 |
| 2019 | $428 | $30,169 | $5,740 | $24,429 |
| 2018 | $273 | $29,577 | $5,627 | $23,950 |
| 2017 | $262 | $28,997 | $5,517 | $23,480 |
| 2016 | $251 | $28,429 | $5,409 | $23,020 |
| 2015 | $248 | $28,002 | $5,328 | $22,674 |
| 2014 | $239 | $27,454 | $5,224 | $22,230 |
Property History
| Date | Event | Price | Change | Sq Ft Price |
|---|---|---|---|---|
| 07/09/2025 07/09/25 | Price Changed | $799,800 | -3.1% | $583 / Sq Ft |
| 06/02/2025 06/02/25 | For Sale | $825,000 | -- | $602 / Sq Ft |
Purchase History
| Date | Type | Sale Price | Title Company |
|---|---|---|---|
| Grant Deed | -- | None Listed On Document | |
| Interfamily Deed Transfer | -- | -- | |
| Interfamily Deed Transfer | -- | -- |
Similar Homes in the area
Source: California Regional Multiple Listing Service (CRMLS)
MLS Number: CV25123837
APN: 1049-522-13
- 1343 S Sultana Ave
- 1512 S Pleasant Ave
- 1420 S Euclid Ave Unit A & B
- 718 E Maitland St
- 736 E California St
- 740 E California St
- 1650 S Campus Ave Unit 41
- 902 S Hope Ave
- 306 E Park St
- 611 S Laurel Ave
- 932 S Bon View Ave
- 428 S Sultana Ave
- 1107 S Greenwood Ave
- 550 W Belmont St
- 718 S Vine Ave Unit A
- 412 S Palm Ave
- 203 E Grevillea St
- 510 W Sunkist St
- 555 W Elm St
- 653 W Belmont St
- 706 N Euclid Ave Unit C
- 702 S Euclid Ave
- 1614 S Campus Ave Unit E
- 213 E Park St Unit A
- 306 W Sunkist St
- 1900 S Campus Ave
- 744 W Belmont St
- 750 W Ralston St Unit 756
- 102 N Lemon Ave
- 2038 S Bon View Ave Unit A
- 910 W Phillips St
- 320 N Euclid Ave
- 857 California Privado
- 311 E D St
- 538 E St
- 742 E F St Unit B
- 1001 W Mission Blvd Unit 501
- 113 E G St Unit 113
- 1056 E Philadelphia St
- 504 W F St Unit 504
