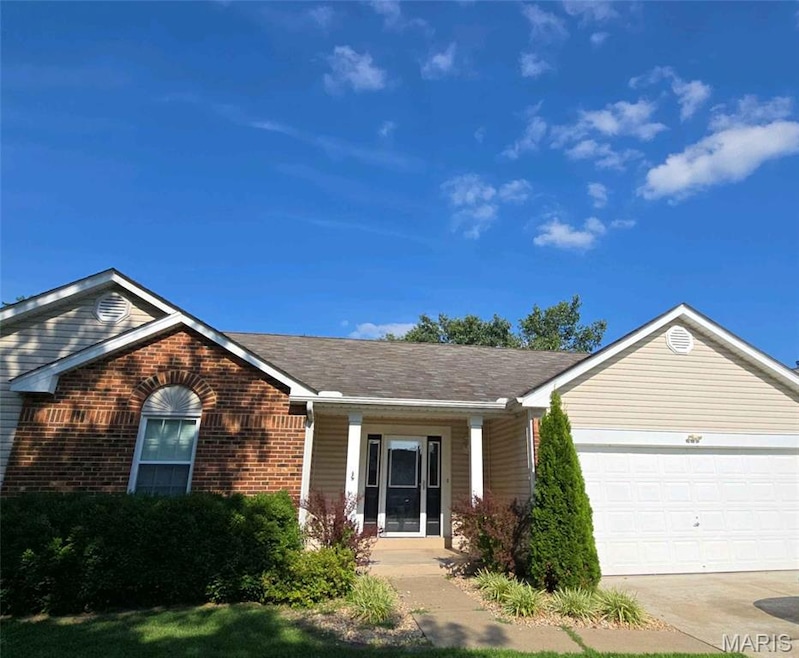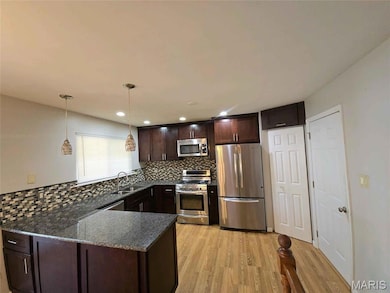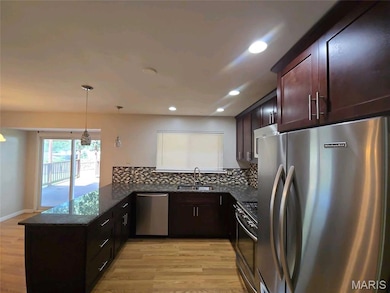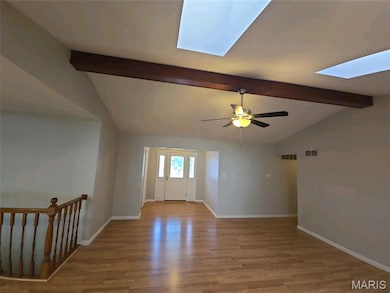1218 Saddlemaker Dr Saint Charles, MO 63304
Estimated payment $1,913/month
Total Views
34,080
3
Beds
2.5
Baths
2,080
Sq Ft
$151
Price per Sq Ft
Highlights
- Deck
- Ranch Style House
- Eat-In Kitchen
- Warren Elementary School Rated A
- 2 Car Attached Garage
- Brick Veneer
About This Home
Charming 3-bedroom, 2.5-bath home with a 2-car garage and partially finished basement. The main level offers a functional layout with spacious living areas and a convenient half bath. Upstairs, enjoy three comfortable bedrooms, including a primary suite with an en-suite bathroom. The basement provides extra space for storage or future finishing touches. Great potential to make it your own!
Home Details
Home Type
- Single Family
Est. Annual Taxes
- $3,252
Year Built
- Built in 1987
Lot Details
- 9,583 Sq Ft Lot
- Wood Fence
- Level Lot
- Back Yard Fenced
HOA Fees
- $16 Monthly HOA Fees
Parking
- 2 Car Attached Garage
Home Design
- Ranch Style House
- Brick Veneer
- Slab Foundation
- Frame Construction
- Vinyl Siding
Interior Spaces
- 2,080 Sq Ft Home
- Ceiling Fan
- Living Room with Fireplace
- Partially Finished Basement
Kitchen
- Eat-In Kitchen
- Electric Oven
- Electric Cooktop
- Microwave
- Dishwasher
Flooring
- Carpet
- Vinyl
Bedrooms and Bathrooms
- 3 Bedrooms
Outdoor Features
- Deck
Schools
- John Weldon Elem. Elementary School
- Francis Howell Middle School
- Francis Howell High School
Utilities
- Forced Air Heating and Cooling System
- Heating System Uses Natural Gas
Community Details
- Seven Hills HOA
Listing and Financial Details
- Assessor Parcel Number 3-157C-6172-00-0072.0000000
Map
Create a Home Valuation Report for This Property
The Home Valuation Report is an in-depth analysis detailing your home's value as well as a comparison with similar homes in the area
Home Values in the Area
Average Home Value in this Area
Tax History
| Year | Tax Paid | Tax Assessment Tax Assessment Total Assessment is a certain percentage of the fair market value that is determined by local assessors to be the total taxable value of land and additions on the property. | Land | Improvement |
|---|---|---|---|---|
| 2025 | $3,252 | $59,809 | -- | -- |
| 2023 | $3,251 | $54,384 | $0 | $0 |
| 2022 | $2,705 | $41,968 | $0 | $0 |
| 2021 | $2,707 | $41,968 | $0 | $0 |
| 2020 | $2,530 | $37,942 | $0 | $0 |
| 2019 | $2,518 | $37,942 | $0 | $0 |
| 2018 | $2,247 | $32,318 | $0 | $0 |
| 2017 | $2,228 | $32,318 | $0 | $0 |
| 2016 | $2,083 | $29,071 | $0 | $0 |
| 2015 | $2,050 | $29,071 | $0 | $0 |
| 2014 | $2,146 | $29,513 | $0 | $0 |
Source: Public Records
Property History
| Date | Event | Price | List to Sale | Price per Sq Ft | Prior Sale |
|---|---|---|---|---|---|
| 10/03/2025 10/03/25 | Price Changed | $314,000 | -1.9% | $151 / Sq Ft | |
| 08/11/2025 08/11/25 | For Sale | $320,000 | +28.1% | $154 / Sq Ft | |
| 12/15/2020 12/15/20 | Sold | -- | -- | -- | View Prior Sale |
| 11/20/2020 11/20/20 | Pending | -- | -- | -- | |
| 11/19/2020 11/19/20 | Price Changed | $249,900 | -3.8% | $118 / Sq Ft | |
| 11/05/2020 11/05/20 | For Sale | $259,900 | +4.0% | $122 / Sq Ft | |
| 07/13/2018 07/13/18 | Sold | -- | -- | -- | View Prior Sale |
| 06/12/2018 06/12/18 | For Sale | $250,000 | +19.1% | $111 / Sq Ft | |
| 07/21/2016 07/21/16 | Sold | -- | -- | -- | View Prior Sale |
| 07/01/2016 07/01/16 | Pending | -- | -- | -- | |
| 06/02/2016 06/02/16 | For Sale | $209,900 | -- | $93 / Sq Ft |
Source: MARIS MLS
Purchase History
| Date | Type | Sale Price | Title Company |
|---|---|---|---|
| Warranty Deed | -- | None Available | |
| Warranty Deed | $245,000 | Title Partners Agency Llc | |
| Warranty Deed | -- | Ust | |
| Interfamily Deed Transfer | -- | -- | |
| Warranty Deed | -- | -- |
Source: Public Records
Mortgage History
| Date | Status | Loan Amount | Loan Type |
|---|---|---|---|
| Previous Owner | $175,000 | New Conventional | |
| Previous Owner | $168,000 | New Conventional | |
| Previous Owner | $131,750 | No Value Available | |
| Previous Owner | $128,934 | FHA |
Source: Public Records
Source: MARIS MLS
MLS Number: MIS25054240
APN: 3-157C-6172-00-0072.0000000
Nearby Homes
- 4 Walnut Creek Ct
- 360 Beckley Place
- 14 Walnut Hill Ct
- 838 Ridgetop Cir
- 2927 Bromley Dr
- 0 Gutermuth Rd
- 1000 Santiago Trail
- 1003 Santiago Trail
- 1004 Santiago Trail
- 8003 Cotswald Trail
- 627 W Falls Ct
- 2009 Butte Trail Ct
- 5527 Hennsley Cir
- 3009 Bruce Trail Ct
- 2017 Butte Trail Ct
- 2018 Butte Trail Ct
- 602 Kipling Way Unit A
- 225 Hemingway Ln Unit F
- 3004 Bruce Trail Ct
- 8019 Cotswald Trail
- 284 Bluemont Ct
- 15 Declaration Trail
- 1 Prairie Pointe Dr
- 700 Mallards Way
- 5 Shady Moss Ct
- 1000 Watermark Dr
- 1 Southernside Ln
- 3111 Capri Way
- 1313 Piedmont Cir
- 1434 Piedmont Cir
- 225 Jacobs Way
- 1601 Cottleville Pkwy
- 1101 Mid Rivers Place Dr
- 21 White Chapel Ct
- 323 Trailhead Way
- 90 Molina Way
- 100 Grenache Blanc Dr
- 487 Boardwalk Springs Place
- 106 Estes Dr
- 511 Chapparal Dr







