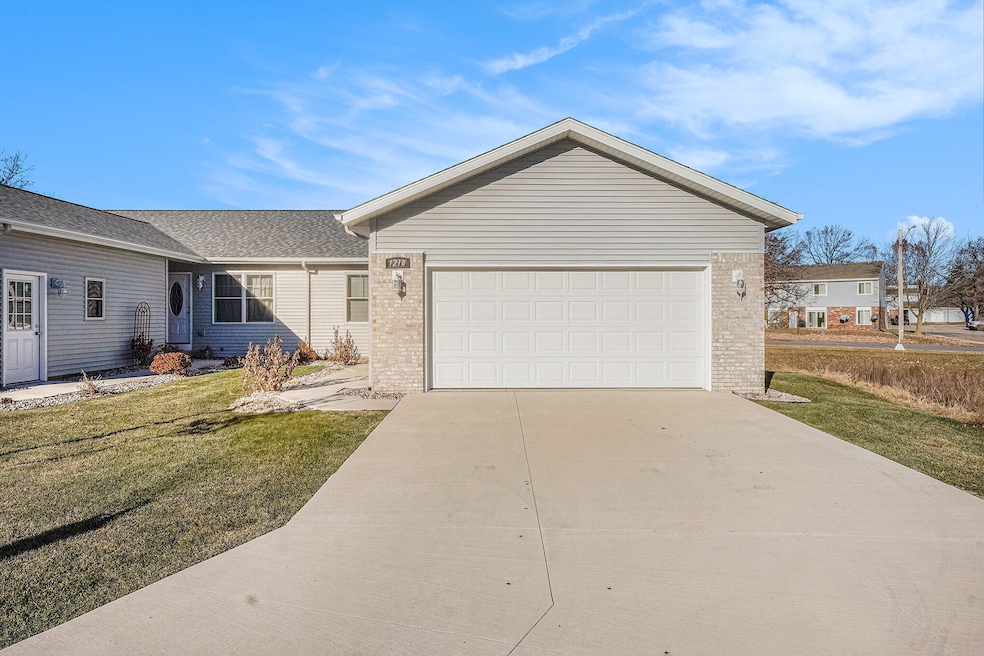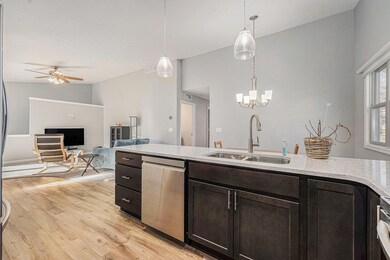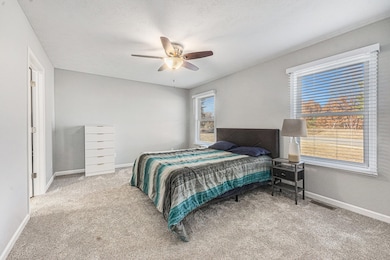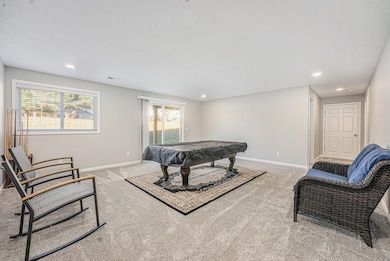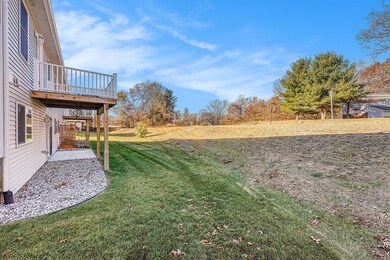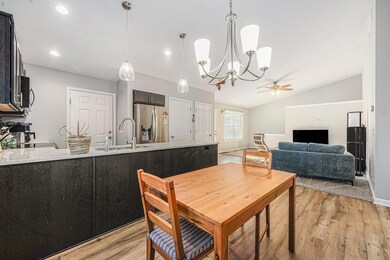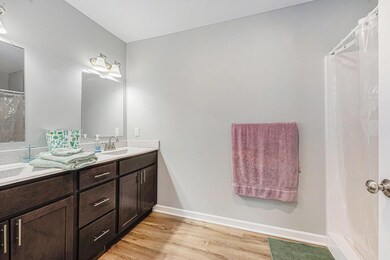1218 Silver Ridge Ct Greenville, MI 48838
Estimated payment $2,248/month
Highlights
- 2 Car Attached Garage
- Snack Bar or Counter
- Water Purifier is Owned
- Laundry Room
- Forced Air Heating and Cooling System
- Private Entrance
About This Home
Welcome to 1218 Silver Ridge Ct! An Almost-New Walkout Ranch Condo. This Bright And Inviting Three Bedroom, Three Bath Condo Is Filled With Natural Light, Offering Comfort, Space, And Modern Style. Enjoy Open Ceilings, Solid-Surface Flooring Throughout, And A Spacious Primary Suite With A Private Bath. The Open Kitchen Features Solid-Surface Countertops And Included Appliances. The Main Level Opens To A Private Deck, While The Finished Walkout Lower Level Provides Extra Living Space And Access To A Secluded Patio. Located In A Desirable Area Close To Shopping And Amenities, This Low-Maintenance Home Is The Perfect Blend Of Convenience And Quality.
Open House Schedule
-
Saturday, November 22, 20251:00 to 2:30 pm11/22/2025 1:00:00 PM +00:0011/22/2025 2:30:00 PM +00:00Add to Calendar
Property Details
Home Type
- Condominium
Est. Annual Taxes
- $2,745
Year Built
- Built in 2024
Lot Details
- Property fronts a private road
- Private Entrance
HOA Fees
- $200 Monthly HOA Fees
Parking
- 2 Car Attached Garage
- Front Facing Garage
Home Design
- Vinyl Siding
Interior Spaces
- 1,900 Sq Ft Home
- 2-Story Property
Kitchen
- Range
- Microwave
- Dishwasher
- Snack Bar or Counter
- Disposal
Bedrooms and Bathrooms
- 3 Bedrooms | 2 Main Level Bedrooms
- En-Suite Bathroom
- 3 Full Bathrooms
Laundry
- Laundry Room
- Laundry on main level
- Dryer
Basement
- Walk-Out Basement
- Basement Fills Entire Space Under The House
Location
- Mineral Rights Excluded
Utilities
- Forced Air Heating and Cooling System
- Heating System Uses Natural Gas
- Natural Gas Water Heater
- Water Purifier is Owned
- High Speed Internet
- Cable TV Available
Community Details
Overview
- Association fees include snow removal, lawn/yard care
- $600 HOA Transfer Fee
- Association Phone (616) 835-0052
- Silver Ridge Condominiums
- Silver Ridge Subdivision
Pet Policy
- Pets Allowed
Map
Home Values in the Area
Average Home Value in this Area
Tax History
| Year | Tax Paid | Tax Assessment Tax Assessment Total Assessment is a certain percentage of the fair market value that is determined by local assessors to be the total taxable value of land and additions on the property. | Land | Improvement |
|---|---|---|---|---|
| 2025 | $2,745 | $124,400 | $0 | $0 |
| 2024 | $420 | $84,400 | $0 | $0 |
| 2022 | -- | $7,400 | $0 | $0 |
Property History
| Date | Event | Price | List to Sale | Price per Sq Ft |
|---|---|---|---|---|
| 11/18/2025 11/18/25 | For Sale | $345,000 | -- | $182 / Sq Ft |
Purchase History
| Date | Type | Sale Price | Title Company |
|---|---|---|---|
| Warranty Deed | $315,000 | Acker Title |
Source: MichRIC
MLS Number: 25058834
APN: 052-695-007-18
- 1402 Trail View Dr Unit 22
- 923 W Grove St
- 1010 W Orange St
- 7493 Youngman Rd
- 212 S Hillcrest St
- 605 W Montcalm St
- 510 W Oak Ridge
- 10551 W Harlow Rd
- VL W Washington St
- 10588 W Harlow Rd
- 302 W Charles St
- 409 S Luray St
- 522 W Cass St
- 0 S Greenville Dr W Unit 24031080
- 10748 Pine Valley Dr
- 315 S Cross St
- 213 W Montcalm St
- 10811 Timberline Dr
- 215 W Grove St
- 726 N Lafayette St
- 142 S Maplewood St
- 720 N Lafayette St Unit 1
- 1601 Meijer Dr
- 820 S Greenville West Dr
- 1540 Central Park Dr
- 912 S Lafayette St Unit 916
- 433 Mills Park St
- 1118 Wellington St
- 15305 Silver Beach Dr
- 59 E Lake St
- 3105 10 Mile Rd NE
- 1601 Hiddenview Dr
- 765 Hunt St
- 204 W Main St Unit 3
- 710 W Edgerton St
- 9 Main St
- 11731 Boulder Dr SE
- 11443 Boulder Dr E
- 12777 Butternut Ave
- 4650 Ramswood Dr NE
