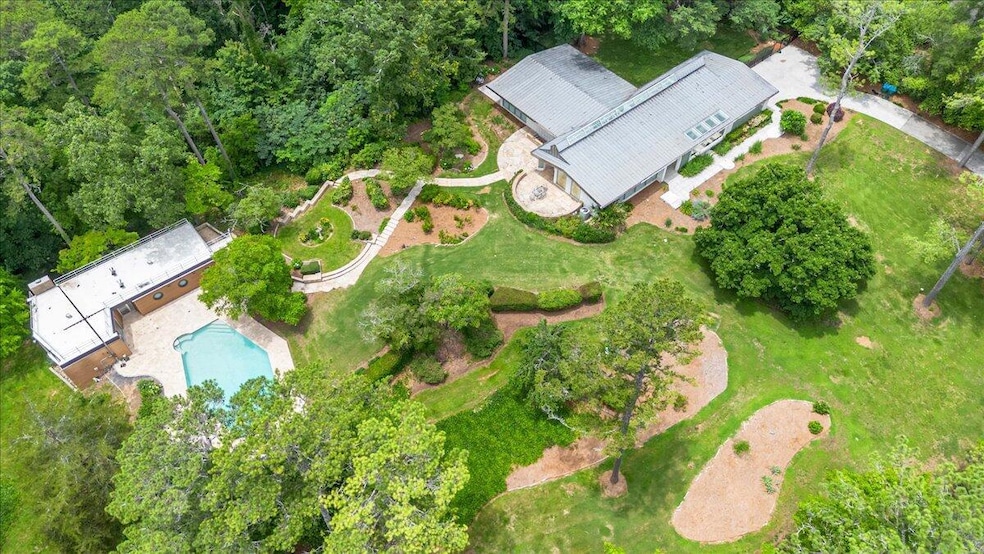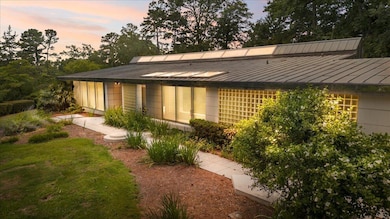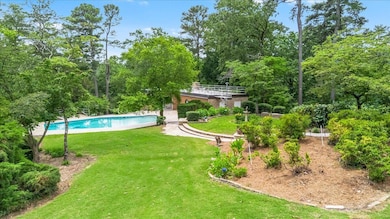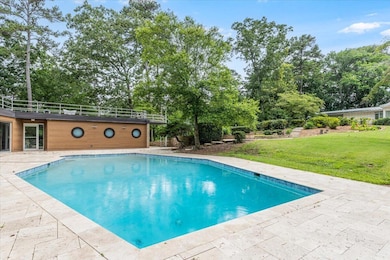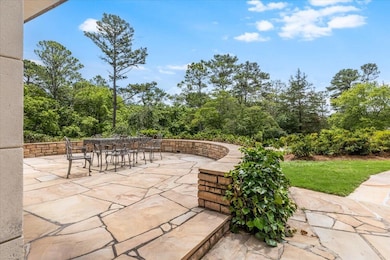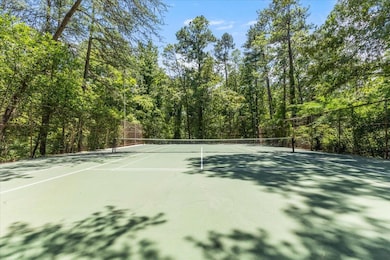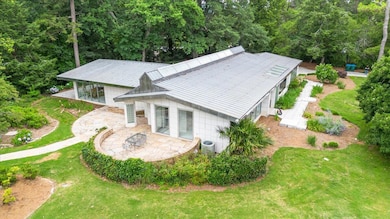Prime location for this truly one-of-a-kind private estate situated atop a private hill in the heart of the city. Spanning 3.82 acres, this exceptional property offers a rare combination of privacy, architectural significance, and resort-style amenities—all within minutes of city conveniences.
The estate includes a custom-designed main residence, a guest/pool house, a private pool, and a tennis/pickleball court. The main house offers 3 bedrooms, 2 full and 2 half baths, while the guest house includes 2 bedrooms and 2 full baths, making this property ideal for extended family, guests, and entertaining.
The main residence is a striking example of modernist, contemporary architecture, constructed with precast concrete exterior panels and topped with a stainless steel roof. Inside, a dramatic foyer welcomes you with gleaming white Thassos marble floors and leads into a thoughtfully designed layout filled with natural light, skylights, and floor-to-ceiling windows and doors that bring the outdoors in.
To the left of the foyer, the formal living room overlooks the landscaped grounds. Adjacent is the grand formal dining room, accommodates large gatherings in style.
The owner's suite is a private sanctuary, featuring walls of glass with sliding doors, electric solar shades, and peaceful views of nature. The suite also boasts a specialty lighted curved ceiling, dual walk-in closets, and an opulent ensuite bathroom with dramatic onyx walls and vanity.
Granite and flagstone patios and walkways lead to the guest/pool house. This mid-century modern home features a full kitchen with all new appliances, a large great room with floor-to-ceiling glass walls and sliding doors and a wood burning fireplace.
A sparkling pool, private tennis court, and multiple patios allow for year-round enjoyment of the property. This is a rare opportunity to own a private, resort-style estate in one of the most convenient locations in the area.
Listing agent is related to seller

