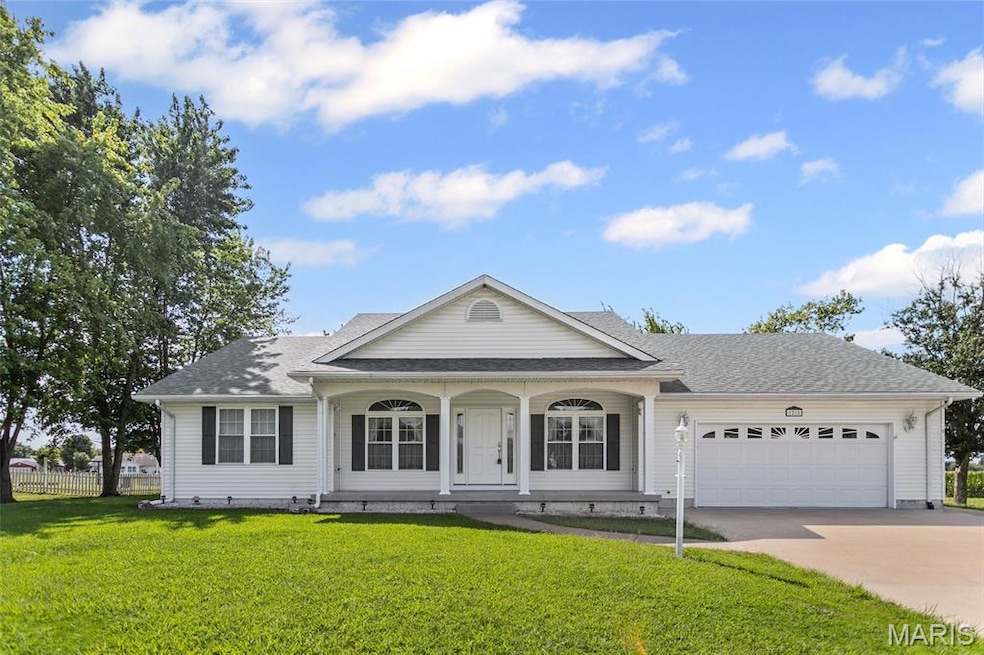
1218 Witt Mill Rd Jerseyville, IL 62052
Estimated payment $2,183/month
Highlights
- Open Floorplan
- Cathedral Ceiling
- Community Kitchen
- Traditional Architecture
- No HOA
- Covered Patio or Porch
About This Home
Enjoy the best of both worlds with this beautiful 3 bedroom, 2 bath home perfectly situated just outside of town yet minutes from everything you would need. The home was built in 2002 and offers modern conveniences with a peaceful setting. Step inside to find a spacious layout with main floor laundry with additional laundry hookup in the utility space downstairs. The home features recent updates such as new HVAC, water heater and home water filtration system. With three bedrooms and two full baths-plus the option for plenty more finished space-there's plenty of room to grow.
Listing Agent
Trophy Properties and Auction, LLC License #475.200231 Listed on: 08/28/2025

Home Details
Home Type
- Single Family
Est. Annual Taxes
- $4,984
Year Built
- Built in 2001
Lot Details
- 0.43 Acre Lot
- Lot Dimensions are 125x150
- Level Lot
- Few Trees
- Back and Front Yard
Parking
- 2 Car Attached Garage
- Heated Garage
- Workshop in Garage
- Inside Entrance
- Lighted Parking
- Front Facing Garage
- Garage Door Opener
Home Design
- Traditional Architecture
- Permanent Foundation
- Blown-In Insulation
- Foam Insulation
- Architectural Shingle Roof
- Vinyl Siding
- Concrete Perimeter Foundation
Interior Spaces
- 1-Story Property
- Open Floorplan
- Cathedral Ceiling
- Double Pane Windows
- Insulated Windows
- Sliding Doors
- Living Room
- Dining Room
- Utility Room
Kitchen
- Eat-In Kitchen
- Breakfast Bar
- Gas Oven
- Gas Range
- Microwave
- Free-Standing Freezer
- Dishwasher
- Kitchen Island
Flooring
- Carpet
- Linoleum
- Laminate
- Concrete
- Vinyl
Bedrooms and Bathrooms
- 3 Bedrooms
- 2 Full Bathrooms
Laundry
- Laundry Room
- Laundry in multiple locations
- Dryer
- Washer
Partially Finished Basement
- Basement Fills Entire Space Under The House
- Interior Basement Entry
- 9 Foot Basement Ceiling Height
- Laundry in Basement
Home Security
- Storm Doors
- Carbon Monoxide Detectors
- Fire and Smoke Detector
Outdoor Features
- Covered Patio or Porch
- Exterior Lighting
- Shed
Schools
- Jersey Dist 100 Elementary And Middle School
- Jerseyville High School
Utilities
- Central Air
- 220 Volts
- Gas Water Heater
- High Speed Internet
Community Details
- No Home Owners Association
- Community Kitchen
- 24 Hour Access
Listing and Financial Details
- Assessor Parcel Number 04-519-006-07
Map
Home Values in the Area
Average Home Value in this Area
Tax History
| Year | Tax Paid | Tax Assessment Tax Assessment Total Assessment is a certain percentage of the fair market value that is determined by local assessors to be the total taxable value of land and additions on the property. | Land | Improvement |
|---|---|---|---|---|
| 2024 | $4,984 | $75,375 | $14,015 | $61,360 |
| 2023 | $3,708 | $70,445 | $13,100 | $57,345 |
| 2022 | $3,833 | $65,840 | $12,245 | $53,595 |
| 2021 | $3,900 | $62,405 | $11,605 | $50,800 |
| 2020 | $3,939 | $60,005 | $11,160 | $48,845 |
| 2019 | $3,939 | $58,545 | $10,890 | $47,655 |
| 2018 | $3,843 | $58,110 | $10,810 | $47,300 |
| 2017 | $3,935 | $57,680 | $10,730 | $46,950 |
| 2016 | $4,379 | $58,080 | $10,805 | $47,275 |
| 2015 | -- | $58,965 | $10,970 | $47,995 |
| 2014 | -- | $59,050 | $10,985 | $48,065 |
Property History
| Date | Event | Price | Change | Sq Ft Price |
|---|---|---|---|---|
| 08/28/2025 08/28/25 | For Sale | $325,000 | -- | $114 / Sq Ft |
Purchase History
| Date | Type | Sale Price | Title Company |
|---|---|---|---|
| Quit Claim Deed | -- | -- |
Similar Homes in Jerseyville, IL
Source: MARIS MLS
MLS Number: MIS25059407
APN: 04-519-006-07
- 36 Witt Mill Rd
- 33 Witt Mill Rd
- 34 Witt Mill Rd
- 42 Witt Mill Rd
- 40 Witt Mill Rd
- 38 Witt Mill Rd
- 50 Witt Mill Rd
- 46 Witt Mill Rd
- 48 Witt Mill Rd
- 44 Witt Mill Rd
- 249 E Fairgrounds Ave
- 1139 Warren St
- 109 Hawbrook Place
- 1206 Walnut St
- 809 N Giddings Ave
- 713 N State St
- 404 Lott St
- 502 N State St
- 404 Short St
- 405 W Pine St
- 326 Sycamore St
- 6702 Willow Place
- 1233 Surrey Ct
- 301 Big Arch Rd
- 30 W Marietta Place
- 2007 Locust Ave
- 512 Henry St
- 20 Marian Heights Dr
- 1313 12th St
- 16727 N Fork Ridge Dr
- 3815 Melstone Ct
- 1655 Woodman Dr
- 1021 Sweepstakes Ln
- 3574 Norberg Dr
- 1075 Patience Dr
- 4009 Hounds Hill Dr
- 15686 Ninety-Third Ave
- 2489 Millvalley Dr
- 3252 Yvette Ct
- 2464 Wharton Ct






