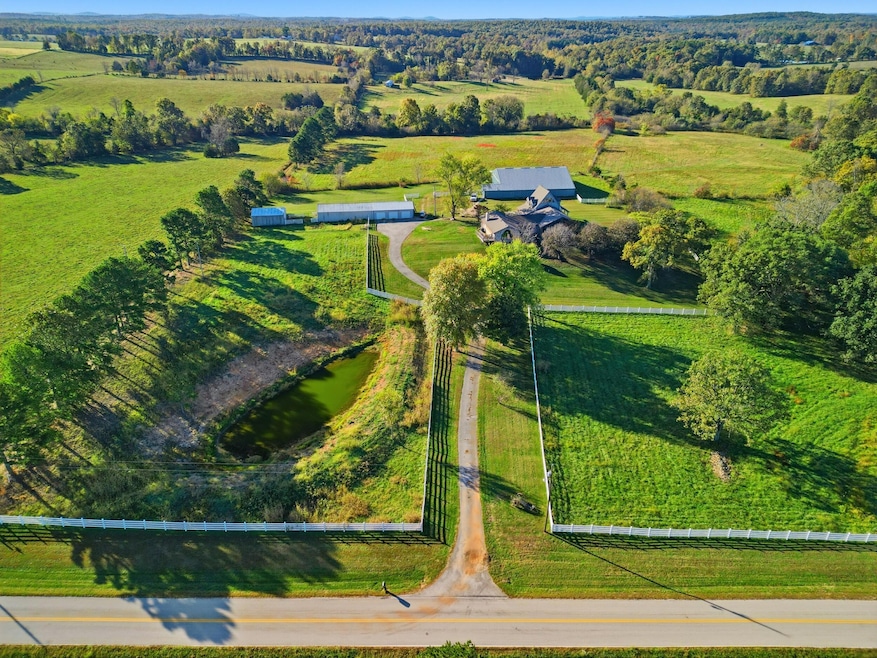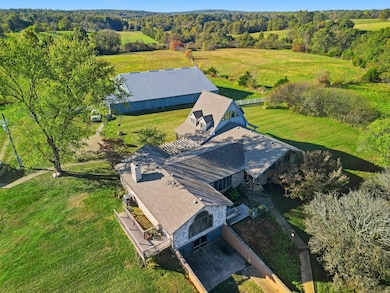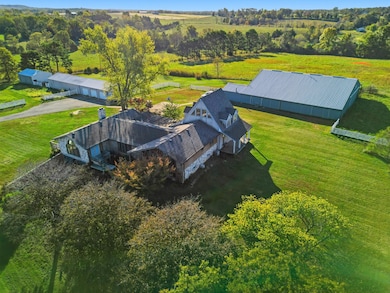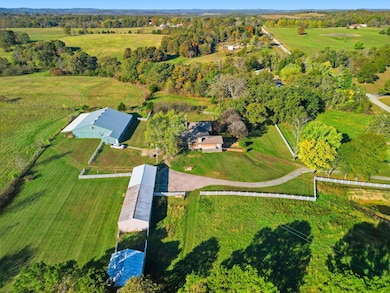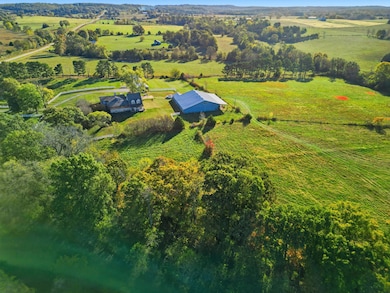12182 State Highway Ee Mountain Grove, MO 65711
Estimated payment $3,266/month
Highlights
- Additional Residence on Property
- Panoramic View
- Pond
- Horses Allowed On Property
- 27.75 Acre Lot
- Recreation Room
About This Home
Horse Lover's Dream - 27.75 Acres with Custom Home & Indoor Arena in Mountain Grove, MO!
Welcome to this extraordinary 27.75-acre horse or hobby farm located just outside Mountain Grove, Missouri, in the heart of the scenic Missouri Ozarks. Perfectly tailored for equestrian enthusiasts or those seeking a spacious, multi-use estate, this property features a luxurious 6,200+ sq. ft. custom stucco and stone home, indoor riding arena, and multiple outbuildings — all surrounded by beautiful pasture and white horse fencing.
🏡 Main Home Highlights
•5 Bedrooms | 3 Full Baths | 2 Half Baths
•Three Kitchens:
oMain kitchen with custom cabinetry, center island, and breakfast bar
oFull basement kitchen with extensive counter space
oPrivate kitchenette in the expansive master suite
•Master Suite Retreat:
oVaulted cedar ceilings and walls, three-sided fireplace, jetted tub, loft bedroom with half bath, kitchenette, private screened deck, separate HVAC and water heater — ideal for in-laws or Airbnb potential
•Great Room:
oVaulted ceilings, stunning native stone wood-burning fireplace, and panoramic windows with incredible views
•Additional Living Spaces:
oFormal dining, recreation room with wet bar, fitness/hobby room, and a bunkhouse with full bath
•Outdoor Entertaining:
oCovered back porch, large entertaining patio, and screened-in deck
🐴 Equestrian & Hobby Farm Amenities
•Indoor Riding Arena:
oLoft viewing area, six horse stalls, washroom, and tack room
•Outbuildings:
oOversized 6-car garage/shop with 3 automatic doors
oWorkshop with 3 tall garage bays
oEquipment shed and additional storage buildings
•Land Features:
oWhite horse fencing, seasonal creek, pond, established garden, and lush pasture ready for livestock or horses
🧰 Additional Perks
•Pool table, washer and dryer, and most appliances included (freezers and old cookstove in bunkhouse do not convey) About Mountain Grove, MO
Mountain Grove is a thriving small town with a strong agricultural and equestrian presence. Known for its friendly community and small-town charm, it offers local schools, healthcare services, shopping, and dining, all while embracing an outdoor lifestyle. The area is rich in horse shows, rodeos, and trail riding opportunities, with local arenas and scenic trails popular among riders.
Located just an hour from Springfield, MO and 45 minutes from West Plains, Mountain Grove offers convenient access to two vibrant regional hubs:
"Springfield, MO: Home to major hospitals, universities, shopping malls, dining, and the Springfield-Branson National Airport
"West Plains, MO: Offers Ozarks Medical Center, Missouri State University-West Plains, and access to lakes, rivers, and national forests
________________________________________ Versatile & Income-Producing Opportunity
Whether you're dreaming of a multi-generational estate, home-based business, equestrian facility, or vacation rental, this property has it all. The layout and amenities offer incredible flexibility, privacy, and income potential in one of the most beautiful and affordable areas of the country.
________________________________________
= Don't Miss Your Chance!
Call today to schedule a private showing of this one-of-a-kind horse property in Mountain Grove, MO where country living, opportunity, and adventure come together!
Listing Agent
United Country Missouri Ozarks Realty Inc. License #2006013557 Listed on: 08/21/2025

Home Details
Home Type
- Single Family
Est. Annual Taxes
- $1,444
Year Built
- Built in 1980
Lot Details
- 27.75 Acre Lot
- Property fronts a state road
- Cross Fenced
- Property is Fully Fenced
- Vinyl Fence
- Barbed Wire
- Garden
Home Design
- Traditional Architecture
- Cultured Stone Exterior
- Concrete Block And Stucco Construction
Interior Spaces
- 6,200 Sq Ft Home
- 1.5-Story Property
- Wet Bar
- Beamed Ceilings
- Vaulted Ceiling
- Wood Burning Fireplace
- Double Pane Windows
- Family Room with Fireplace
- Separate Formal Living Room
- Home Office
- Recreation Room
- Hobby Room
- Sun or Florida Room
- Screened Porch
- Panoramic Views
- Washer and Dryer Hookup
Kitchen
- Stove
- Dishwasher
- Solid Surface Countertops
Flooring
- Wood
- Carpet
- Tile
Bedrooms and Bathrooms
- 5 Bedrooms
- Primary Bedroom on Main
- Walk-In Closet
- Hydromassage or Jetted Bathtub
Finished Basement
- Walk-Out Basement
- Basement Fills Entire Space Under The House
- Interior and Exterior Basement Entry
- Bedroom in Basement
- Stubbed For A Bathroom
- Basement Storage
Parking
- 3 Car Detached Garage
- Front Facing Garage
- Gravel Driveway
- Additional Parking
Outdoor Features
- Property is near a pond
- Pond
- Screened Patio
- Storage Shed
- Outbuilding
Schools
- Cabool Elementary School
- Cabool High School
Utilities
- Forced Air Zoned Heating and Cooling System
- Heating System Uses Propane
- Heating System Uses Wood
- Heat Pump System
- Private Company Owned Well
- Electric Water Heater
- Septic Tank
Additional Features
- Additional Residence on Property
- Pasture
- Horses Allowed On Property
Community Details
- No Home Owners Association
Listing and Financial Details
- Tax Lot 28
- Assessor Parcel Number 30-0.8-28-000-000-002
Map
Home Values in the Area
Average Home Value in this Area
Property History
| Date | Event | Price | List to Sale | Price per Sq Ft |
|---|---|---|---|---|
| 12/05/2025 12/05/25 | Price Changed | $599,900 | -1.6% | $97 / Sq Ft |
| 08/21/2025 08/21/25 | For Sale | $609,900 | 0.0% | $98 / Sq Ft |
| 07/03/2025 07/03/25 | Pending | -- | -- | -- |
| 05/29/2025 05/29/25 | Price Changed | $609,900 | -2.4% | $98 / Sq Ft |
| 12/06/2024 12/06/24 | For Sale | $625,000 | -- | $101 / Sq Ft |
Source: Southern Missouri Regional MLS
MLS Number: 60283233
- 1041 Wilson Dr
- 12305 Ad Hwy
- 12305 M- Ad Hwy
- 13060 Highway Ee (Option 2)
- 13060 County Road Ee
- 13060 Highway Ee
- 13060 Highway Ee (Option 1)
- 000 Highway 181
- 1898 King Rd
- 11498 Weatherman Dr
- 400 Barr West Dr
- 000 King Rd
- 2730 Ozark Ave
- 000 Tbd Pine Ridge Ln Ln
- 2300 Ozark St
- 2479 Highway M
- 2200 Ozark St
- Tbd Highway M
- Tbd Pine Ridge Ln
- Tract 19 Pine Ridge Ln
