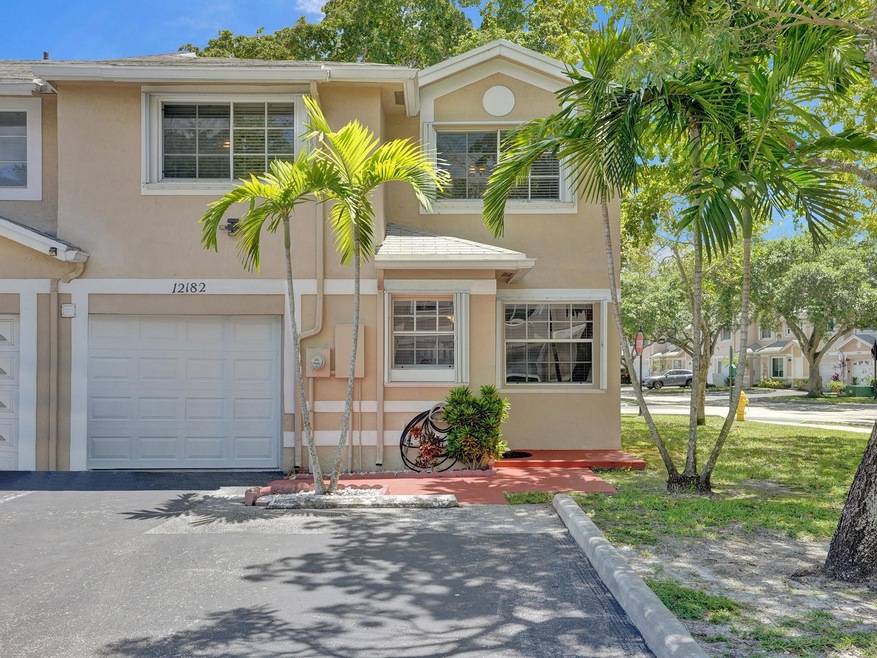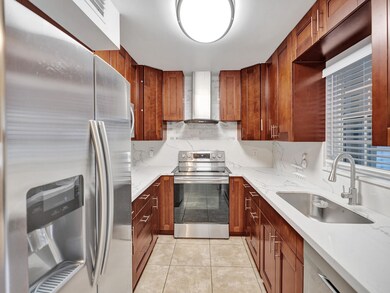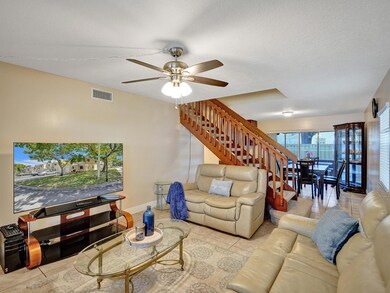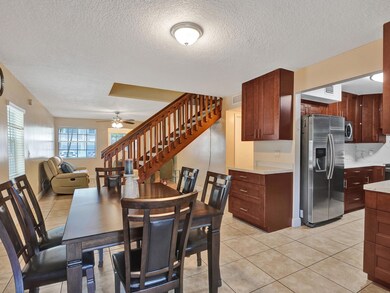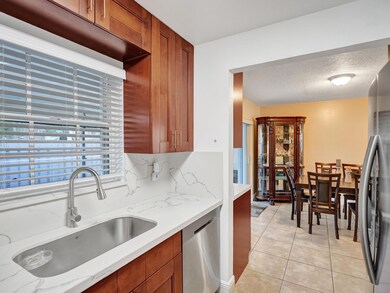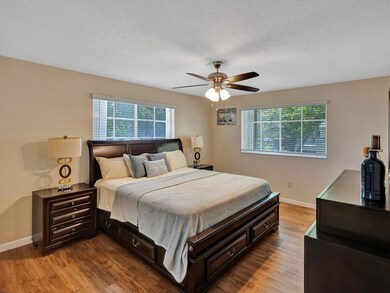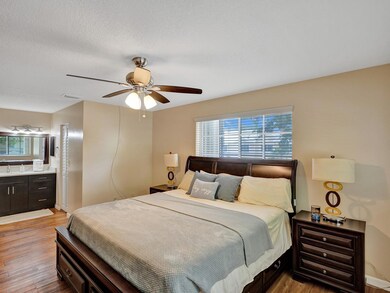
12182 SW 49th Ct Cooper City, FL 33330
Flamingo Gardens NeighborhoodHighlights
- Garden View
- Attic
- Community Pool
- Griffin Elementary School Rated A-
- Screened Porch
- Tennis Courts
About This Home
As of September 2024Back on Market! Cooper City's sought after area of Flamingo Gardens! Completely remodeled 3/2.5 bath w/ 1 car garage with $55K in upgrades include: NEW ROOF (being installed before closing), new pipes just completed, Kitchen with quartz counters & SS appliances, all bathrooms updated, & newer A/C. Corner unit-lots of light & windows! Neutral tile first floor & waterproof laminate wood upstairs. Large master bedroom w/ 2 walk-in closets. Freshly painted inside. Extra A/C vent added in garage-great for office/gym. Washer/dryer in garage, electrical hook up for generator. Covered screened patio w/ NEW privacy fence, no neighbors behind you. Accordion shutters & impact garage door. Driveway fits 3 cars. Community pool. Walk to nice park close by. Cooper City schools! Low HOA and taxes!
Last Agent to Sell the Property
Canvas Real Estate License #3180691 Listed on: 05/07/2024

Townhouse Details
Home Type
- Townhome
Est. Annual Taxes
- $4,305
Year Built
- Built in 1991
Lot Details
- North Facing Home
- Fenced
HOA Fees
- $185 Monthly HOA Fees
Parking
- 1 Car Attached Garage
- Garage Door Opener
- Assigned Parking
Interior Spaces
- 1,484 Sq Ft Home
- 2-Story Property
- Awning
- Combination Dining and Living Room
- Screened Porch
- Garden Views
- Attic
Kitchen
- Electric Range
- Dishwasher
- Disposal
Flooring
- Laminate
- Ceramic Tile
Bedrooms and Bathrooms
- 3 Bedrooms
- Stacked Bedrooms
- Walk-In Closet
Laundry
- Laundry in Garage
- Dryer
- Washer
- Laundry Tub
Home Security
Outdoor Features
- Patio
Schools
- Griffin Elementary School
- Pioneer Middle School
- Cooper City High School
Utilities
- Central Heating and Cooling System
- Electric Water Heater
Listing and Financial Details
- Assessor Parcel Number 504036170314
Community Details
Overview
- Association fees include amenities, common areas, ground maintenance, parking, recreation facilities
- Flamingo Gardens Subdivision
Recreation
- Tennis Courts
- Community Basketball Court
- Community Pool
Pet Policy
- Pets Allowed
Security
- Hurricane or Storm Shutters
Ownership History
Purchase Details
Home Financials for this Owner
Home Financials are based on the most recent Mortgage that was taken out on this home.Purchase Details
Home Financials for this Owner
Home Financials are based on the most recent Mortgage that was taken out on this home.Purchase Details
Purchase Details
Home Financials for this Owner
Home Financials are based on the most recent Mortgage that was taken out on this home.Purchase Details
Home Financials for this Owner
Home Financials are based on the most recent Mortgage that was taken out on this home.Purchase Details
Similar Homes in the area
Home Values in the Area
Average Home Value in this Area
Purchase History
| Date | Type | Sale Price | Title Company |
|---|---|---|---|
| Warranty Deed | $500,000 | Top Notch Title Pa | |
| Interfamily Deed Transfer | -- | Attorney | |
| Warranty Deed | $262,000 | Sunbelt Title Agency | |
| Quit Claim Deed | $53,300 | Clear To Close Title Service | |
| Deed | $95,800 | -- | |
| Warranty Deed | $63,564 | -- |
Mortgage History
| Date | Status | Loan Amount | Loan Type |
|---|---|---|---|
| Open | $24,547 | No Value Available | |
| Open | $490,943 | FHA | |
| Previous Owner | $131,500 | New Conventional | |
| Previous Owner | $117,700 | New Conventional | |
| Previous Owner | $117,000 | Unknown | |
| Previous Owner | $90,950 | No Value Available |
Property History
| Date | Event | Price | Change | Sq Ft Price |
|---|---|---|---|---|
| 09/09/2024 09/09/24 | Sold | $500,000 | 0.0% | $337 / Sq Ft |
| 06/24/2024 06/24/24 | Price Changed | $499,900 | -2.0% | $337 / Sq Ft |
| 06/06/2024 06/06/24 | Price Changed | $509,900 | +2.0% | $344 / Sq Ft |
| 06/02/2024 06/02/24 | Price Changed | $499,900 | -2.9% | $337 / Sq Ft |
| 05/19/2024 05/19/24 | Price Changed | $514,900 | -3.7% | $347 / Sq Ft |
| 05/13/2024 05/13/24 | Price Changed | $534,900 | -2.7% | $360 / Sq Ft |
| 05/07/2024 05/07/24 | For Sale | $549,999 | +109.9% | $371 / Sq Ft |
| 02/28/2018 02/28/18 | Sold | $262,000 | -4.7% | $175 / Sq Ft |
| 01/29/2018 01/29/18 | Pending | -- | -- | -- |
| 01/25/2018 01/25/18 | For Sale | $275,000 | -- | $183 / Sq Ft |
Tax History Compared to Growth
Tax History
| Year | Tax Paid | Tax Assessment Tax Assessment Total Assessment is a certain percentage of the fair market value that is determined by local assessors to be the total taxable value of land and additions on the property. | Land | Improvement |
|---|---|---|---|---|
| 2025 | $4,486 | $389,720 | $38,470 | $351,250 |
| 2024 | $4,306 | $389,720 | $38,470 | $351,250 |
| 2023 | $4,306 | $250,600 | $0 | $0 |
| 2022 | $4,031 | $243,310 | $0 | $0 |
| 2021 | $4,006 | $236,230 | $0 | $0 |
| 2020 | $3,940 | $232,970 | $0 | $0 |
| 2019 | $3,927 | $227,740 | $27,300 | $200,440 |
| 2018 | $2,709 | $153,830 | $0 | $0 |
| 2017 | $2,671 | $148,680 | $0 | $0 |
| 2016 | $2,509 | $138,970 | $0 | $0 |
| 2015 | $2,330 | $130,780 | $0 | $0 |
| 2014 | $1,446 | $104,210 | $0 | $0 |
| 2013 | -- | $123,510 | $27,300 | $96,210 |
Agents Affiliated with this Home
-
J
Seller's Agent in 2024
Jacqueline Bacaris
Canvas Real Estate
(954) 347-3037
1 in this area
38 Total Sales
-

Buyer's Agent in 2024
Yohana Fernandez
Floridism Real Estate, LLC.
(305) 310-6961
2 in this area
36 Total Sales
-

Buyer's Agent in 2024
Altairis Cambara
Floridism Real Estate, LLC.
(786) 626-6612
1 in this area
41 Total Sales
-

Seller's Agent in 2018
Roland Dezentje
The Keyes Company
(954) 931-2523
1 in this area
24 Total Sales
-

Seller Co-Listing Agent in 2018
Diane Diamond
The Keyes Company
(954) 275-0370
1 in this area
26 Total Sales
-
J
Buyer's Agent in 2018
John Sullivan
Coldwell Banker Realty
(954) 452-1999
3 Total Sales
Map
Source: BeachesMLS (Greater Fort Lauderdale)
MLS Number: F10438510
APN: 50-40-36-17-0314
- 36 Sw Ct
- 28 Sw St
- 5021 SW 121st Terrace
- 11007 SW 121st Ave
- 5071 SW 120th Ave
- 12374 SW 51st Ct
- 12371 SW 52nd St
- 11742 SW 52nd St
- 11800 SW 48th St
- 11773 SW 53rd St
- 4390 SW 122nd Terrace
- 5352 SW 118th Ave
- 4421 SW 123rd Ln
- 12290 SW 44th Ct
- 11945 SW 54th St
- 11756 SW 53rd Place
- 4660 SW 128th Ave
- 12240 SW 44th St
- 5210 SW 115th Ave
- 11914 Green Oak Dr
