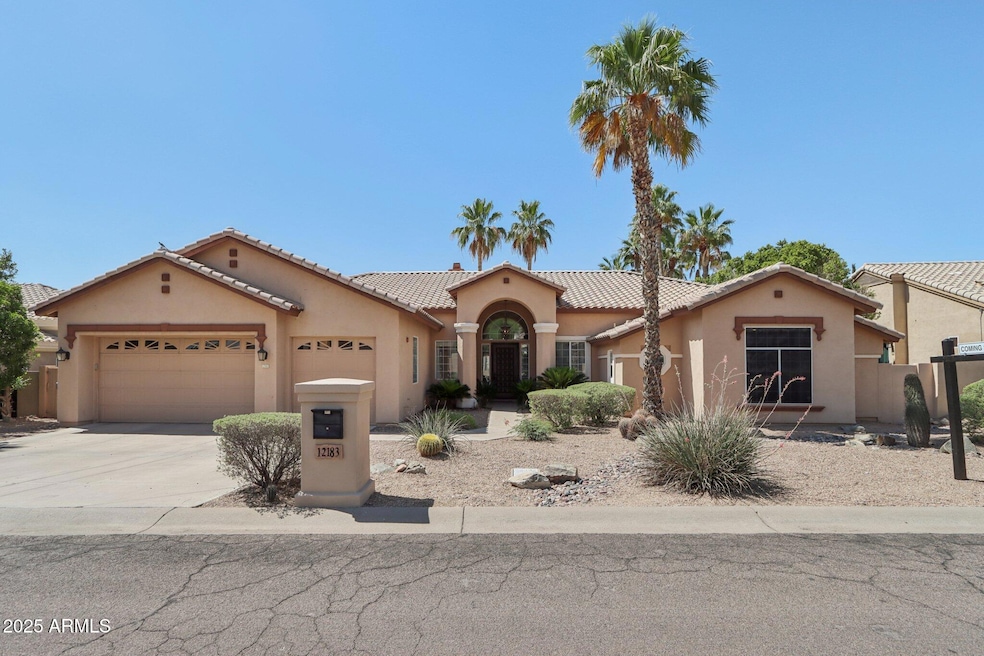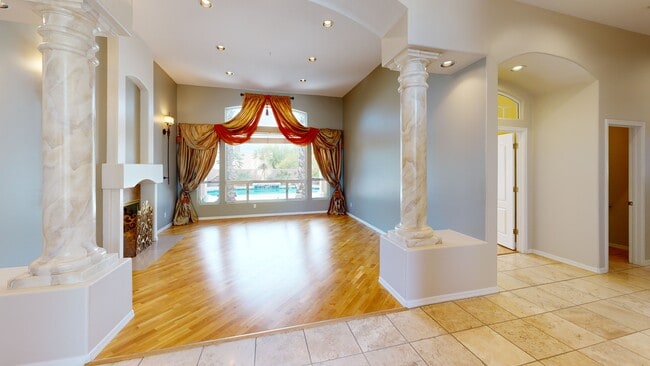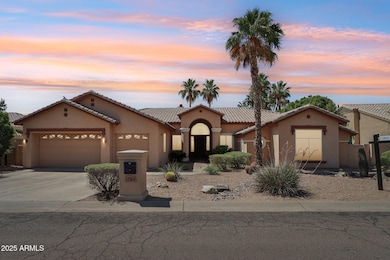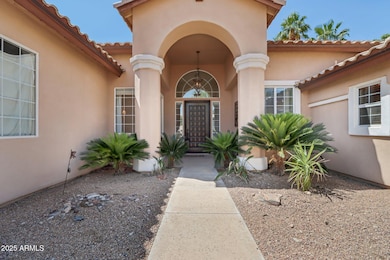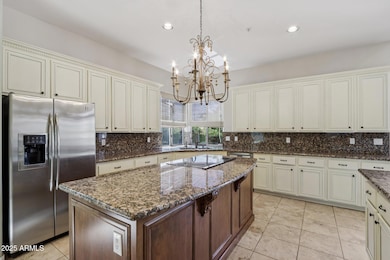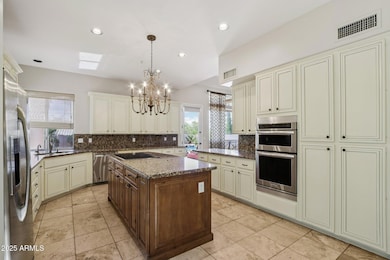
12183 E Mercer Ln Scottsdale, AZ 85259
Shea Corridor NeighborhoodEstimated payment $6,389/month
Highlights
- Play Pool
- Mountain View
- Santa Barbara Architecture
- Anasazi Elementary School Rated A
- Vaulted Ceiling
- Hydromassage or Jetted Bathtub
About This Home
Spacious and single level, this 3,050 sq. ft. North Scottsdale home offers 3 bedrooms plus office/4th bedroom, 2.5 baths, and timeless style. A chef's kitchen w/ granite counters, hand-carved Alder island, stainless steel appliances, wet bar, breakfast bar, and built-in desk perfect for everyday living and entertaining. Travertine floors, tiled bathrooms with all-new fixtures, and a spacious dual-level primary suite with walk-in closet, separate tub/shower, and patio access to your sparkling Pebble Sheen pool. Set on the largest lot in the subdivision with lush landscaping, mountain views, two new AC units, and a newer roof. All just minutes from top-rated elementary, middle, and high schools, BASIS Scottsdale, The Mayo Clinic & 101. Inquire for owner financing options.
Home Details
Home Type
- Single Family
Est. Annual Taxes
- $3,841
Year Built
- Built in 1993
Lot Details
- 10,570 Sq Ft Lot
- Desert faces the front of the property
- Block Wall Fence
- Grass Covered Lot
HOA Fees
- $49 Monthly HOA Fees
Parking
- 3 Car Garage
- Garage Door Opener
Home Design
- Santa Barbara Architecture
- Wood Frame Construction
- Insulated Concrete Forms
- Tile Roof
- Stucco
Interior Spaces
- 3,050 Sq Ft Home
- 1-Story Property
- Wet Bar
- Vaulted Ceiling
- Ceiling Fan
- Skylights
- 2 Fireplaces
- Stone Flooring
- Mountain Views
Kitchen
- Eat-In Kitchen
- Kitchen Island
Bedrooms and Bathrooms
- 4 Bedrooms
- Remodeled Bathroom
- Primary Bathroom is a Full Bathroom
- 2.5 Bathrooms
- Dual Vanity Sinks in Primary Bathroom
- Hydromassage or Jetted Bathtub
- Bathtub With Separate Shower Stall
Outdoor Features
- Play Pool
- Covered Patio or Porch
Schools
- Anasazi Elementary School
- Mountainside Middle School
- Desert Mountain High School
Utilities
- Cooling System Updated in 2025
- Central Air
- Heating Available
- High Speed Internet
- Cable TV Available
Additional Features
- No Interior Steps
- North or South Exposure
Listing and Financial Details
- Tax Lot 58
- Assessor Parcel Number 217-29-378
Community Details
Overview
- Association fees include (see remarks)
- Kinney Management Se Association, Phone Number (480) 820-3451
- Built by Dividend
- Desert Hills Subdivision
Recreation
- Bike Trail
Matterport 3D Tour
Floorplan
Map
Home Values in the Area
Average Home Value in this Area
Tax History
| Year | Tax Paid | Tax Assessment Tax Assessment Total Assessment is a certain percentage of the fair market value that is determined by local assessors to be the total taxable value of land and additions on the property. | Land | Improvement |
|---|---|---|---|---|
| 2025 | $4,034 | $65,369 | -- | -- |
| 2024 | $3,785 | $62,256 | -- | -- |
| 2023 | $3,785 | $78,130 | $15,620 | $62,510 |
| 2022 | $3,561 | $59,980 | $11,990 | $47,990 |
| 2021 | $3,819 | $54,510 | $10,900 | $43,610 |
| 2020 | $3,780 | $51,980 | $10,390 | $41,590 |
| 2019 | $3,636 | $51,170 | $10,230 | $40,940 |
| 2018 | $3,551 | $46,960 | $9,390 | $37,570 |
| 2017 | $3,351 | $46,360 | $9,270 | $37,090 |
| 2016 | $3,285 | $43,450 | $8,690 | $34,760 |
| 2015 | $3,157 | $43,860 | $8,770 | $35,090 |
Property History
| Date | Event | Price | List to Sale | Price per Sq Ft |
|---|---|---|---|---|
| 11/21/2025 11/21/25 | Price Changed | $1,147,900 | 0.0% | $376 / Sq Ft |
| 10/22/2025 10/22/25 | Price Changed | $1,148,000 | -2.5% | $376 / Sq Ft |
| 10/03/2025 10/03/25 | Off Market | $1,178,000 | -- | -- |
| 09/25/2025 09/25/25 | For Sale | $1,178,000 | 0.0% | $386 / Sq Ft |
| 09/23/2025 09/23/25 | Price Changed | $1,178,000 | -7.8% | $386 / Sq Ft |
| 09/09/2025 09/09/25 | Price Changed | $1,278,000 | -1.7% | $419 / Sq Ft |
| 06/03/2025 06/03/25 | For Sale | $1,300,000 | -- | $426 / Sq Ft |
Purchase History
| Date | Type | Sale Price | Title Company |
|---|---|---|---|
| Interfamily Deed Transfer | -- | None Available | |
| Cash Sale Deed | $785,000 | Ticor Title Agency Of Az Inc | |
| Warranty Deed | $302,000 | North American Title Agency |
Mortgage History
| Date | Status | Loan Amount | Loan Type |
|---|---|---|---|
| Previous Owner | $214,600 | New Conventional |
About the Listing Agent

Megan Faber and her team of professionals pride themselves in being well-versed in the Arizona real estate market. They are "Ninja" trained to create and implement solutions to assist you in your search of buying or selling a house.
With a combination of knowledge as well as cutting-edge technology, Team Faber uses advanced programs and research methods in order to best help their clients buy, sell or invest in Real Estate. They have pioneered a real estate approach that focuses
Megan's Other Listings
Source: Arizona Regional Multiple Listing Service (ARMLS)
MLS Number: 6875581
APN: 217-29-378
- 12134 E Mercer Ln
- 11175 N 121st Way
- 12075 E Mescal St
- 12055 E Clinton St
- 12053 E Gail Rd
- 11216 N 121st Way
- 12053 E Yucca St
- 12338 E North Ln
- 12324 E Shangri la Rd
- 12329 E North Ln
- xx E Shea Blvd Unit 1
- 10713 N 124th Place
- 12348 E Shangri la Rd Unit 9
- 10488 N 119th Place
- 12295 E Gold Dust Ave
- 12313 E Gold Dust Ave
- Plan One at Emerald Hills
- Plan Two at Emerald Hills
- 12099 E Arabian Park Dr
- 11759 E Becker Ln
- 12113 E Sahuaro Dr
- 10707 N 121st Way
- 12225 E Cortez Dr
- 11680 E Sahuaro Dr Unit 2004
- 12512 E Cortez Dr
- 11680 E Sahuaro Dr Unit 1027
- 11680 E Sahuaro Dr Unit 2017
- 11680 E Sahuaro Dr Unit 2024
- 12706 E Desert Cove Ave
- 12077 E Laurel Ln
- 10921 N 115th St
- 11264 N 128th Place Unit ID1356268P
- 12323 E Appaloosa Place
- 9735 N 118th Way
- 12863 E Becker Ln
- 11643 E Turquoise Ave
- 11500 E Cochise Dr Unit 2061
- 11500 E Cochise Dr Unit 1104
- 11500 E Cochise Dr Unit 1071
- 11500 E Cochise Dr Unit 1010
