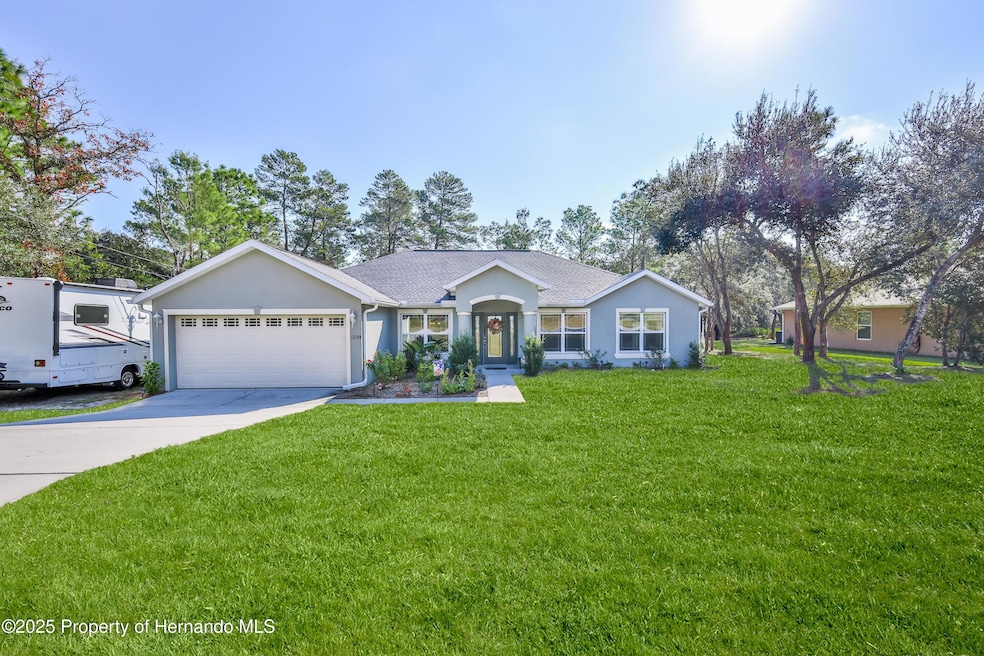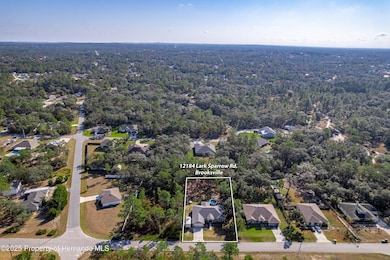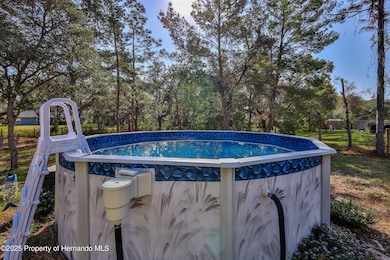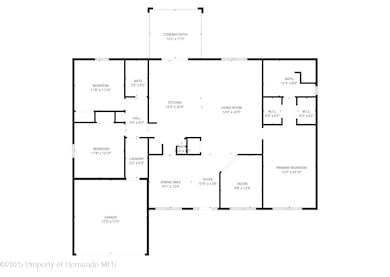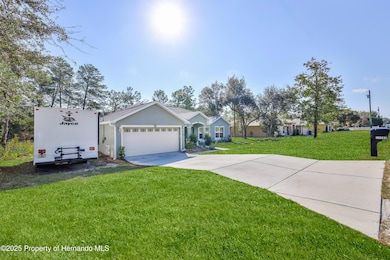12184 Lark Sparrow Rd Weeki Wachee, FL 34614
Royal Highlands NeighborhoodEstimated payment $2,449/month
Highlights
- Heated Spa
- Open Floorplan
- No HOA
- RV Access or Parking
- Vaulted Ceiling
- Porch
About This Home
Welcome to your slice of country paradise! This beautiful 3-bedroom, 2-bathroom, with office, 2 car garage, split floor plan home offers privacy, space, and modern comfort—all without the restrictions of an HOA. Situated on .46 +/- acre lot, built in 2021, the roof, HVAC, and water heater are all the same age as the home for added peace of mind.
A charming front garden and glass front door set the tone as you enter into the bright and open great room featuring vaulted ceilings and a seamless flow between the living room, dining area, and kitchen. Just off the living area, you'll find a dedicated office behind elegant glass French doors. The spacious main bedroom includes tray ceilings, two large walk-in closets, and an en suite bathroom with tile flooring, dual-sink vanity, and a beautiful snail shower. The kitchen offers a large island with double stainless-steel sink, stainless-steel appliances, wood cabinetry, and two pantries. Sliding doors lead to a covered lanai with a ceiling fan—perfect for relaxing outdoors.
Two additional bedrooms include closets and ceiling fans, and the second bathroom features a tub/shower combination. The laundry room comes equipped with a washer, dryer, and utility sink. Step outside to the fenced backyard, partially shaded by mature pine and oak trees. Enjoy the above-ground pool, heated spa and fire pit, all included with the home. There is plenty of room for your boat, outdoor toys or RV—complete with an RV plug. A sprinkler system and garage freezer are also included. This is Florida country living at its finest, offering comfort, flexibility, and modern style. Come make it yours!
Home Details
Home Type
- Single Family
Est. Annual Taxes
- $4,991
Year Built
- Built in 2021
Lot Details
- 0.46 Acre Lot
- Property fronts a county road
- West Facing Home
- Wire Fence
- Few Trees
- Property is zoned R1C
Parking
- 2 Car Attached Garage
- Garage Door Opener
- RV Access or Parking
Home Design
- Shingle Roof
- Block Exterior
- Stucco Exterior
Interior Spaces
- 1,955 Sq Ft Home
- 1-Story Property
- Open Floorplan
- Vaulted Ceiling
- Ceiling Fan
Kitchen
- Breakfast Bar
- Microwave
- Freezer
- Dishwasher
- Disposal
Flooring
- Carpet
- Tile
Bedrooms and Bathrooms
- 3 Bedrooms
- Walk-In Closet
- 2 Full Bathrooms
- Double Vanity
- No Tub in Bathroom
Laundry
- Laundry Room
- Dryer
- Washer
Pool
- Heated Spa
- Above Ground Pool
- Above Ground Spa
Schools
- Winding Waters K-8 Elementary School
- West Hernando Middle School
- Weeki Wachee High School
Utilities
- Central Heating and Cooling System
- Heat Pump System
- Well
- Septic Tank
- Cable TV Available
Additional Features
- Energy-Efficient Thermostat
- Porch
Community Details
- No Home Owners Association
- Royal Highlands Unit 4 Subdivision
Listing and Financial Details
- Legal Lot and Block 3 / 196
- Assessor Parcel Number R01-221-17-3330-0196-0030
Map
Home Values in the Area
Average Home Value in this Area
Tax History
| Year | Tax Paid | Tax Assessment Tax Assessment Total Assessment is a certain percentage of the fair market value that is determined by local assessors to be the total taxable value of land and additions on the property. | Land | Improvement |
|---|---|---|---|---|
| 2024 | $4,698 | $304,742 | $27,000 | $277,742 |
| 2023 | $4,698 | $281,991 | $26,000 | $255,991 |
| 2022 | $4,440 | $261,461 | $22,200 | $239,261 |
| 2021 | $170 | $11,000 | $11,000 | $0 |
| 2020 | $244 | $9,000 | $9,000 | $0 |
| 2019 | $201 | $8,000 | $8,000 | $0 |
| 2018 | $85 | $7,200 | $7,200 | $0 |
| 2017 | $153 | $5,600 | $5,600 | $0 |
| 2016 | $133 | $3,600 | $0 | $0 |
| 2015 | $130 | $3,600 | $0 | $0 |
| 2014 | $128 | $3,600 | $0 | $0 |
Property History
| Date | Event | Price | List to Sale | Price per Sq Ft |
|---|---|---|---|---|
| 11/18/2025 11/18/25 | For Sale | $385,000 | -- | $197 / Sq Ft |
Purchase History
| Date | Type | Sale Price | Title Company |
|---|---|---|---|
| Warranty Deed | $219,900 | New Frontier Title Llc | |
| Warranty Deed | $30,000 | Gulf Coast Title Co Inc |
Mortgage History
| Date | Status | Loan Amount | Loan Type |
|---|---|---|---|
| Closed | $213,577 | Balloon |
Source: Hernando County Association of REALTORS®
MLS Number: 2256738
APN: R01-221-17-3330-0196-0030
- 0 Petrel Ave Unit MFRW7878596
- 12128 Petrel Ave
- 12098 Lark Sparrow Rd
- 11405 Petrel Ave
- 12188 Petrel Ave
- 12253 Island Shrike Rd
- 12036 Limpkin Rd
- 11970 Osprey Ave
- 12404 Dolquieb Ln
- 12476 Jaybird Rd
- 12103 Pine Club Cir
- 12113 Pine Club Cir
- 0 Limpkin Rd Unit 2227662
- 11347 Marabou Ct
- 12437 Harris Hawk Rd
- 0 Purple Galinule Ave
- 12351 Hooker Rd
- 0 Pamela Cir Unit MFRW7872126
- 0 Pamela Cir Unit 2251310
- 12255 Osprey Ave
- 11380 Old Squaw Ave
- 14192 Ermine Owl Rd
- 9448 Tooke Shore Dr
- 11517 Timber Grove Ln
- 13020 Sun Rd
- 9298 Grizzly Bear Ln
- 16016 Mulhatton Rd
- 8229 Green Ct
- 9722 Scepter Ave
- 9237 Penelope Dr
- 8502 Indian Laurel Ln
- 8381 Indian Laurel Ln
- 8659 Silverbell Loop
- 9104 Wade St Unit 8974
- 9104 Wade St Unit 9028
- 9104 Wade St Unit 9316
- 9914 Scepter Ave
- 7606 Fairlane Ave
- 7710 Rome Ln
- 7499 Gardner St
