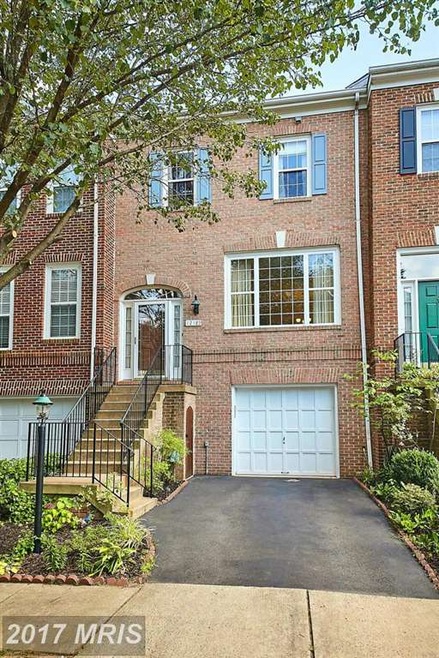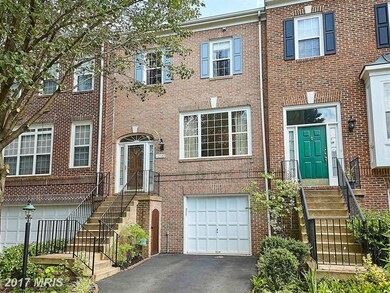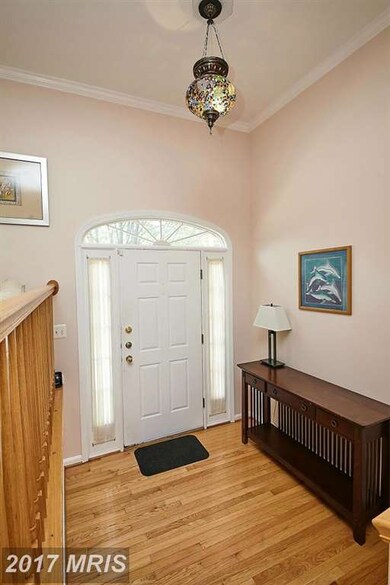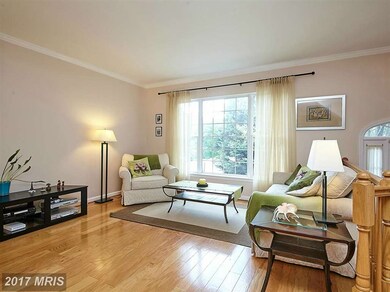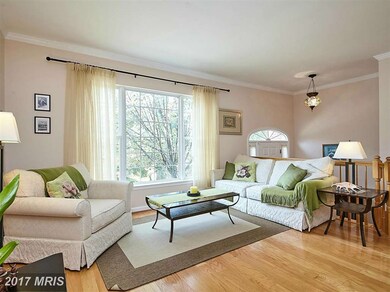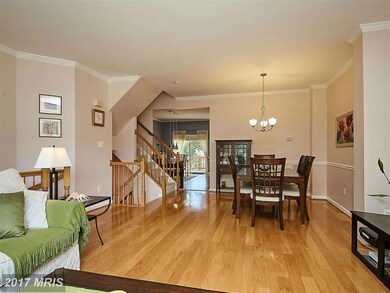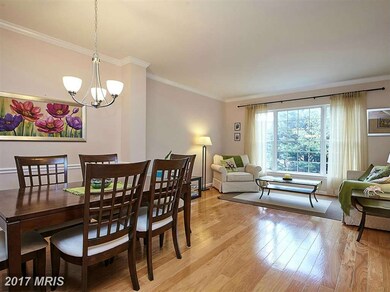
12189 Camborne Terrace Fairfax, VA 22030
Highlights
- Water Views
- Open Floorplan
- Deck
- Johnson Middle School Rated A
- Colonial Architecture
- Vaulted Ceiling
About This Home
As of August 2022REDUCED TO SELL BRICK FRONT LUXURY TH NEAR FAIRFAX CORNER,FAIR OAKS MALL, RTES 50,66,29 & FX PKWY* HARDW FLRS*HUGE GOURMET KITCH WITH 42" WHITE CABINETRY, SS APPLS & ISLAND*SPACIOUS LR & DR*UPGR FIXTURES*MASTER BEDRM W/WALK IN CLOSET & VAULTED CEILING*MASTER BATH W/SOAKING TUB, SEP SHOWER & DBL VANITIES*UPPER LVL LAUNDRY*FIN LOWER LVL W/FRPL*DECK OFF KITCH*BACKS TO TREES & POND - VERY PRIVATE!
Last Agent to Sell the Property
Century 21 Redwood Realty License #0225161825 Listed on: 07/22/2016

Townhouse Details
Home Type
- Townhome
Est. Annual Taxes
- $5,263
Year Built
- Built in 1997
Lot Details
- 1,760 Sq Ft Lot
- Two or More Common Walls
- Cul-De-Sac
- Privacy Fence
- Back Yard Fenced
- Backs to Trees or Woods
- Property is in very good condition
HOA Fees
- $113 Monthly HOA Fees
Parking
- 1 Car Attached Garage
- Front Facing Garage
- Garage Door Opener
- Off-Street Parking
- Off-Site Parking
Property Views
- Water
- Woods
Home Design
- Colonial Architecture
- Brick Exterior Construction
- Asphalt Roof
Interior Spaces
- Property has 3 Levels
- Open Floorplan
- Chair Railings
- Crown Molding
- Vaulted Ceiling
- Skylights
- Fireplace With Glass Doors
- Fireplace Mantel
- Gas Fireplace
- Double Pane Windows
- Window Treatments
- Bay Window
- Window Screens
- Sliding Doors
- Six Panel Doors
- Entrance Foyer
- Family Room
- Combination Dining and Living Room
- Wood Flooring
- Home Security System
Kitchen
- Breakfast Room
- Eat-In Kitchen
- Gas Oven or Range
- Self-Cleaning Oven
- Stove
- Microwave
- Ice Maker
- Dishwasher
- Disposal
Bedrooms and Bathrooms
- 3 Bedrooms
- En-Suite Primary Bedroom
- En-Suite Bathroom
- 2.5 Bathrooms
Laundry
- Front Loading Dryer
- Front Loading Washer
Finished Basement
- Walk-Out Basement
- Connecting Stairway
- Rear Basement Entry
- Basement Windows
Outdoor Features
- Deck
Schools
- Eagle View Elementary School
- Katherine Johnson Middle School
- Fairfax High School
Utilities
- Forced Air Heating and Cooling System
- Vented Exhaust Fan
- Underground Utilities
- Natural Gas Water Heater
- High Speed Internet
- Cable TV Available
Listing and Financial Details
- Tax Lot 67
- Assessor Parcel Number 56-1-16- -67
Community Details
Overview
- Association fees include common area maintenance, management, snow removal, trash
- Windsor Mews Subdivision, Barton Floorplan
Recreation
- Tennis Courts
Security
- Storm Doors
Ownership History
Purchase Details
Home Financials for this Owner
Home Financials are based on the most recent Mortgage that was taken out on this home.Purchase Details
Home Financials for this Owner
Home Financials are based on the most recent Mortgage that was taken out on this home.Purchase Details
Home Financials for this Owner
Home Financials are based on the most recent Mortgage that was taken out on this home.Purchase Details
Home Financials for this Owner
Home Financials are based on the most recent Mortgage that was taken out on this home.Purchase Details
Home Financials for this Owner
Home Financials are based on the most recent Mortgage that was taken out on this home.Similar Homes in Fairfax, VA
Home Values in the Area
Average Home Value in this Area
Purchase History
| Date | Type | Sale Price | Title Company |
|---|---|---|---|
| Deed | $650,000 | Wfg National Title | |
| Warranty Deed | $459,900 | Attorney | |
| Warranty Deed | $400,000 | -- | |
| Deed | $93,300 | -- | |
| Deed | $190,000 | -- |
Mortgage History
| Date | Status | Loan Amount | Loan Type |
|---|---|---|---|
| Previous Owner | $413,910 | New Conventional | |
| Previous Owner | $372,500 | Adjustable Rate Mortgage/ARM | |
| Previous Owner | $380,000 | New Conventional | |
| Previous Owner | $137,000 | No Value Available | |
| Previous Owner | $152,000 | New Conventional |
Property History
| Date | Event | Price | Change | Sq Ft Price |
|---|---|---|---|---|
| 08/03/2022 08/03/22 | Sold | $650,000 | 0.0% | $326 / Sq Ft |
| 06/28/2022 06/28/22 | Pending | -- | -- | -- |
| 06/22/2022 06/22/22 | For Sale | $650,000 | +41.3% | $326 / Sq Ft |
| 11/30/2016 11/30/16 | Sold | $459,900 | -1.1% | $234 / Sq Ft |
| 09/29/2016 09/29/16 | Pending | -- | -- | -- |
| 09/22/2016 09/22/16 | Price Changed | $464,900 | -1.1% | $237 / Sq Ft |
| 09/20/2016 09/20/16 | Price Changed | $469,900 | -1.1% | $239 / Sq Ft |
| 08/30/2016 08/30/16 | Price Changed | $474,900 | -3.9% | $242 / Sq Ft |
| 08/13/2016 08/13/16 | Price Changed | $494,000 | -1.2% | $252 / Sq Ft |
| 07/22/2016 07/22/16 | For Sale | $500,000 | -- | $255 / Sq Ft |
Tax History Compared to Growth
Tax History
| Year | Tax Paid | Tax Assessment Tax Assessment Total Assessment is a certain percentage of the fair market value that is determined by local assessors to be the total taxable value of land and additions on the property. | Land | Improvement |
|---|---|---|---|---|
| 2024 | $7,695 | $664,220 | $185,000 | $479,220 |
| 2023 | $7,348 | $651,150 | $185,000 | $466,150 |
| 2022 | $6,700 | $585,880 | $160,000 | $425,880 |
| 2021 | $6,344 | $540,590 | $135,000 | $405,590 |
| 2020 | $6,032 | $509,640 | $135,000 | $374,640 |
| 2019 | $5,842 | $493,610 | $125,000 | $368,610 |
| 2018 | $5,252 | $456,710 | $116,000 | $340,710 |
| 2017 | $5,580 | $480,640 | $122,000 | $358,640 |
| 2016 | $5,568 | $480,640 | $122,000 | $358,640 |
| 2015 | $5,263 | $471,610 | $120,000 | $351,610 |
| 2014 | $5,053 | $453,830 | $115,000 | $338,830 |
Agents Affiliated with this Home
-
Caren O'Brien

Seller's Agent in 2022
Caren O'Brien
Samson Properties
(240) 418-9990
1 in this area
58 Total Sales
-
Michael O'Brien

Seller Co-Listing Agent in 2022
Michael O'Brien
Samson Properties
(571) 233-7996
1 in this area
25 Total Sales
-
Kamran Saleem
K
Buyer's Agent in 2022
Kamran Saleem
Redfin Corporation
-
Cynthia Wrenn

Seller's Agent in 2016
Cynthia Wrenn
Century 21 Redwood Realty
(703) 980-7034
39 Total Sales
Map
Source: Bright MLS
MLS Number: 1001227219
APN: 0561-16-0067
- 4656 Battenburg Ln
- 4500 English Holly Dr
- 12148 Garden Grove Cir Unit 403
- 12006 Ashford Green Dr
- 12120 Garden Ridge Ln Unit 401
- 4401 Weatherington Ln Unit 401
- 5020 Pheasant Ridge Rd
- 4435 Holly Ave
- 12315 Yellow Buckeye Way
- 12407 Caisson Rd
- 12582 Birkdale Way
- 4479B Beacon Grove Cir
- 4463A Beacon Grove Cir Unit 702A
- 12426A Liberty Bridge Rd
- 4480 Market Commons Dr Unit 215
- 4480 Market Commons Dr Unit 416
- 4490 Market Commons Dr Unit 602
- 4490 Market Commons Dr Unit 202
- 4490 Market Commons Dr Unit 302
- 5250 Winfield Rd
