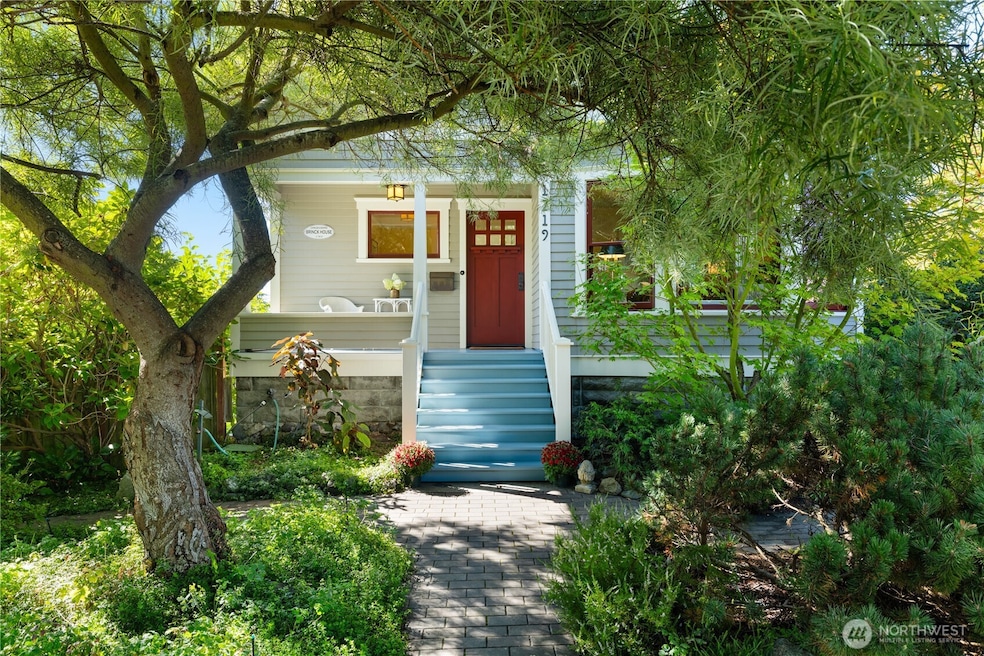
$749,900
- 5 Beds
- 3 Baths
- 2,804 Sq Ft
- 3204 D Ave
- Anacortes, WA
Beautifully updated 1960 home offers an ideal layout for multigenerational living or growing households. Boasting 5 spacious bedrooms, 3 full bathrooms, and 2 laundry rooms across 2,875 sq ft, this home sits on a generous 7,405 sq ft corner lot. The interior features new flooring upstairs, freshly painted walls throughout, and forced-air heating for year-round comfort. Enjoy the convenience of
Don Enos COMPASS






