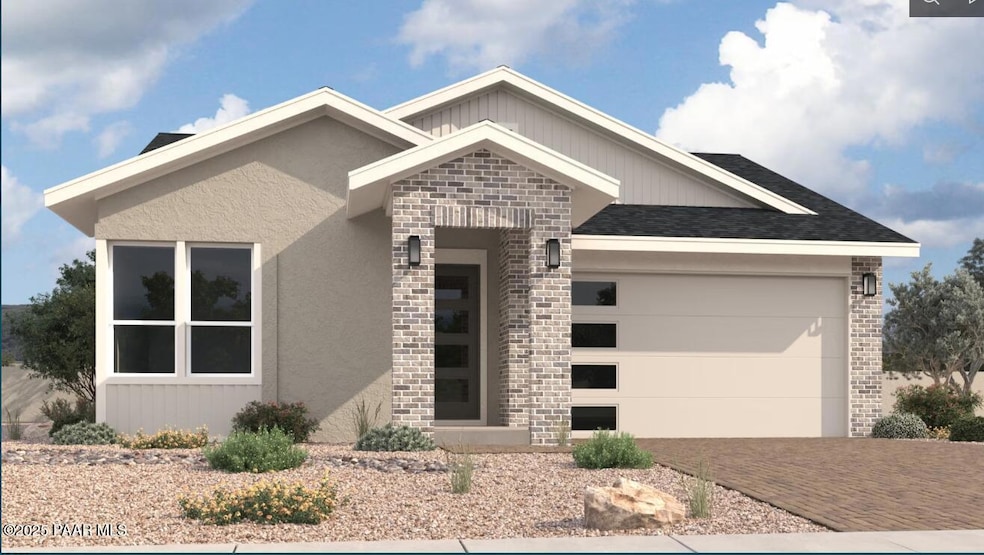NEW CONSTRUCTION
$8K PRICE DROP
1219 Branding Iron Pass Prescott, AZ 86305
Estimated payment $3,601/month
3
Beds
2
Baths
1,721
Sq Ft
$331
Price per Sq Ft
Highlights
- Under Construction
- Whole House Reverse Osmosis System
- Covered Patio or Porch
- Abia Judd Elementary School Rated A-
- Wood Flooring
- Tandem Parking
About This Home
Stunning 3-bedroom, 2-bath. This popular single-story home features 1,721 sq ft of open-concept living with soaring 8-ft interior doors throughout. The designer-level kitchen boasts modern appliances, large island, reverse osmosis, and premium flooring that flows seamlessly throughout the home. Planned amenities include walking trails, pool, fire pits, pickle ball courts, and more! MOVE-IN DECEMBER 2025!
Home Details
Home Type
- Single Family
Year Built
- Built in 2025 | Under Construction
Lot Details
- 6,970 Sq Ft Lot
- Level Lot
HOA Fees
- $27 Monthly HOA Fees
Parking
- 2 Car Attached Garage
- Tandem Parking
Home Design
- Composition Roof
- Stucco Exterior
- Stone
Interior Spaces
- 1,721 Sq Ft Home
- 1-Story Property
- Ceiling Fan
- Sink Near Laundry
Kitchen
- Gas Range
- Microwave
- Kitchen Island
- Whole House Reverse Osmosis System
Flooring
- Wood
- Vinyl
Bedrooms and Bathrooms
- 3 Bedrooms
- Split Bedroom Floorplan
- Walk-In Closet
- 2 Full Bathrooms
Eco-Friendly Details
- Energy-Efficient Windows
- Energy-Efficient HVAC
- Energy-Efficient Hot Water Distribution
Outdoor Features
- Covered Patio or Porch
Utilities
- Central Air
- Heating Available
- ENERGY STAR Qualified Water Heater
- Natural Gas Water Heater
Community Details
- Association Phone (928) 985-7341
- Built by Davidson Homes Inc.
- South Ranch Subdivision
Listing and Financial Details
- Assessor Parcel Number 107
- Seller Concessions Offered
Map
Create a Home Valuation Report for This Property
The Home Valuation Report is an in-depth analysis detailing your home's value as well as a comparison with similar homes in the area
Home Values in the Area
Average Home Value in this Area
Property History
| Date | Event | Price | List to Sale | Price per Sq Ft |
|---|---|---|---|---|
| 11/20/2025 11/20/25 | Price Changed | $569,990 | -1.3% | $331 / Sq Ft |
| 11/12/2025 11/12/25 | For Sale | $577,673 | -- | $336 / Sq Ft |
Source: Prescott Area Association of REALTORS®
Source: Prescott Area Association of REALTORS®
MLS Number: 1077614
Nearby Homes
- 1210 Branding Iron Pass Unit 10
- 1207 Branding Iron Pass Unit 2
- 1207 Branding Iron Pass
- 1206 Branding Iron Pass
- 1206 Branding Iron Pass Unit 11
- 00 Buckhorn Trail Unit 18
- 0 Buckhorn Trail Unit 17
- 1208 Prairie Dog Trail
- 6141 Lonesome Dr
- The Nantucket A Plan at South Ranch - Destination Collection
- The Coronado Plan at South Ranch - Destination Collection
- The Boulder II Plan at South Ranch - Western Collection
- The Frontier II Plan at South Ranch - Western Collection
- The Durango II Plan at South Ranch - Western Collection
- The Newport A Plan at South Ranch - Destination Collection
- The Sheridan II F Plan at South Ranch - Western Collection
- The Malibu Plan at South Ranch - Destination Collection
- The Boulder II H Plan at South Ranch - Western Collection
- 1275 Leo Ln
- 1255 Deadwood Ln
- 6810 Claret Dr
- 6832 Claret Dr
- 1 Bar Heart Dr Unit 3
- 1 Bar Heart Dr Unit 2
- 1 Bar Heart Dr
- 4075 Az-89 Unit ID1257802P
- 5395 Granite Dells Pkwy
- 3111 Granite Dr
- 3161 Willow Creek Rd
- 1124 Louie St
- 3057 Trail
- 3147 Willow Creek Rd
- 1998 Prescott Lakes Pkwy
- 2057 Willow Lake Rd
- 3090 Peaks View Ln Unit 10F
- 1109 S Lakeview Dr
- 2490 W Glenshandra Dr
- 2105 Blooming Hills Dr
- 1571 Gettysvue Way
- 7625 N Williamson Valley Rd Unit ID1257806P

