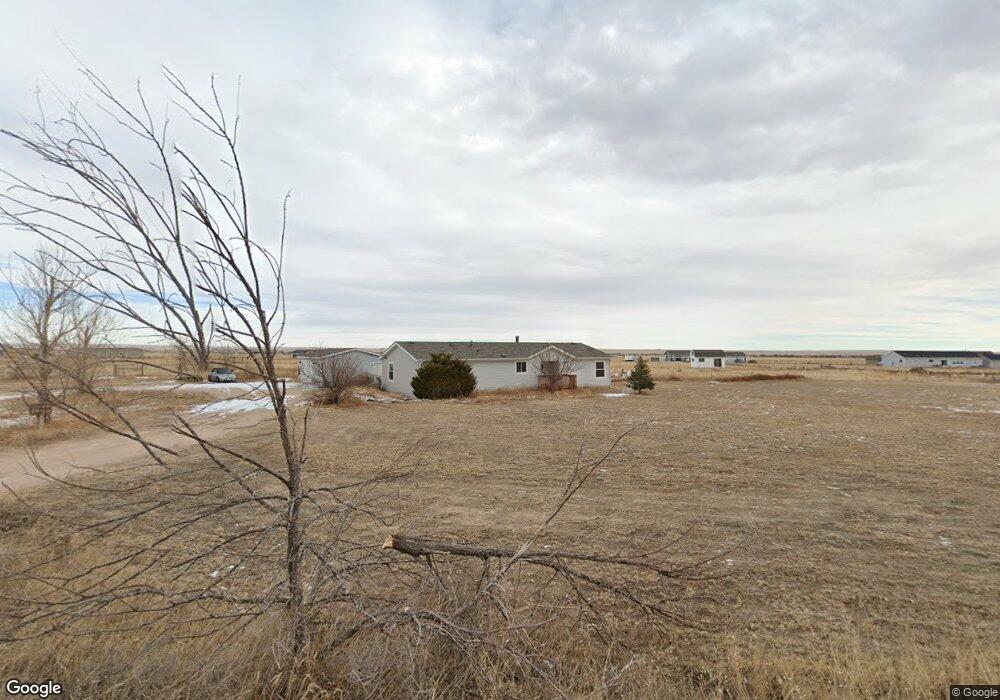1219 Buffalo Run Rd Calhan, CO 80808
3
Beds
2
Baths
1,536
Sq Ft
110,642
Sq Ft
About This Home
This home is located at 1219 Buffalo Run Rd, Calhan, CO 80808. 1219 Buffalo Run Rd is a home located in El Paso County with nearby schools including Ellicott Elementary School, Ellicott Middle School, and Ellicott Senior High School.
Create a Home Valuation Report for This Property
The Home Valuation Report is an in-depth analysis detailing your home's value as well as a comparison with similar homes in the area
Home Values in the Area
Average Home Value in this Area
Tax History
| Year | Tax Paid | Tax Assessment Tax Assessment Total Assessment is a certain percentage of the fair market value that is determined by local assessors to be the total taxable value of land and additions on the property. | Land | Improvement |
|---|---|---|---|---|
| 2025 | $1,206 | $26,930 | -- | -- |
| 2024 | $1,026 | $25,590 | $6,450 | $19,140 |
| 2023 | $1,026 | $25,590 | $6,450 | $19,140 |
| 2022 | $1,064 | $19,560 | $4,830 | $14,730 |
| 2021 | $1,003 | $20,120 | $4,970 | $15,150 |
| 2020 | $879 | $16,650 | $3,730 | $12,920 |
| 2019 | $871 | $16,650 | $3,730 | $12,920 |
| 2018 | $743 | $13,640 | $3,330 | $10,310 |
| 2017 | $810 | $13,640 | $3,330 | $10,310 |
| 2016 | $765 | $12,790 | $3,410 | $9,380 |
| 2015 | $762 | $12,790 | $3,410 | $9,380 |
| 2014 | $720 | $11,960 | $3,310 | $8,650 |
Source: Public Records
Map
Nearby Homes
- 21105 Mcdaniels Rd
- 21050 Mcdaniels Rd
- 21406 Chesley Dr
- 22036 Cattlemen Run
- 459 Atchison Way
- 382 Indian Grass St
- 471 Atchison Way
- 491 Blanket Flower St
- 22289 Cattlemen Run
- 485 Galveston Terrace
- 471 Galveston Terrace
- 20280 Dusty Spur Trail
- 20120 Dusty Spur Trail
- 20119 Dusty Spur Trail
- 2788 N Peyton Hwy
- 23245 Colorado 94 Unit 291
- 17946 Prairie Coach View
- 22843 Handle Rd
- 23390 Handle Rd
- 2015 N Ellicott Hwy
- 1252 Spotted Owl Way
- 1220 Buffalo Run Rd
- 1133 Buffalo Run Rd
- 1305 Buffalo Run Rd
- 1334 Spotted Owl Way
- 1170 Spotted Owl Way
- 1306 Buffalo Run Rd
- 1251 Spotted Owl Way
- 1391 Buffalo Run Rd
- 1169 Spotted Owl Way
- 1333 Spotted Owl Way
- 1416 Spotted Owl Way
- 1088 Spotted Owl Way
- 1047 Buffalo Run Rd
- 1392 Buffalo Run Rd
- 1087 Spotted Owl Way
- 1048 Buffalo Run Rd
- 1245 Antelope Dr
- 1415 Spotted Owl Way
- 1105 Antelope Dr
Your Personal Tour Guide
Ask me questions while you tour the home.
