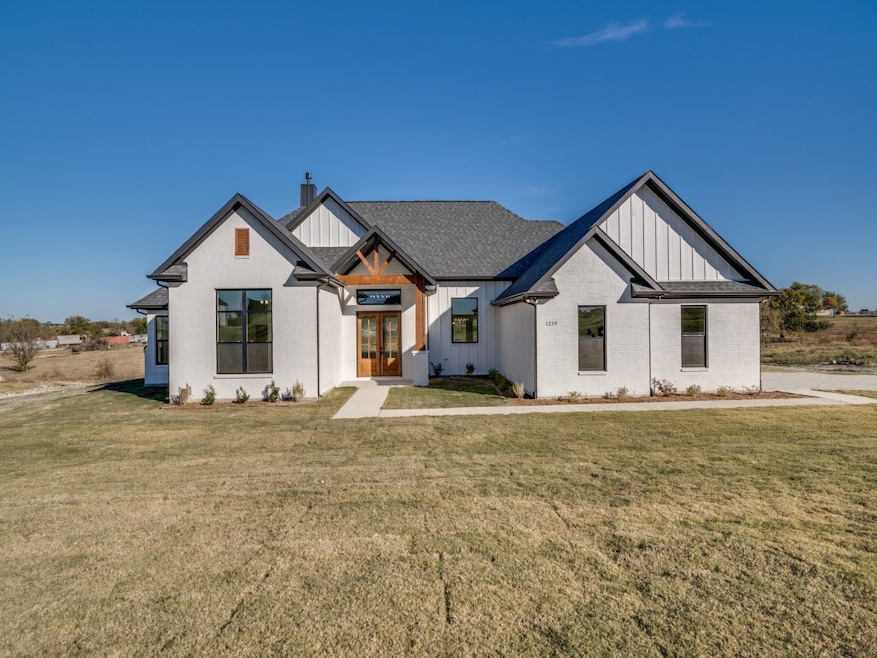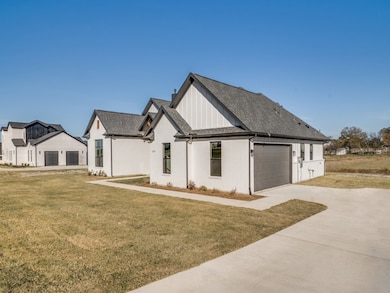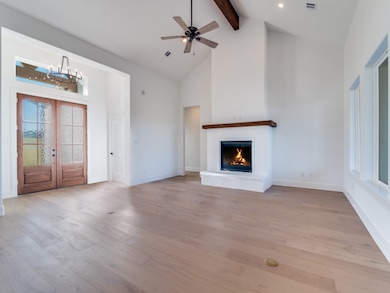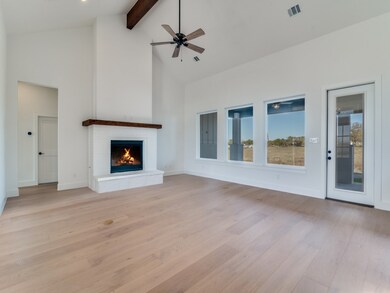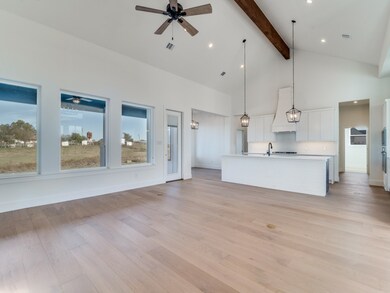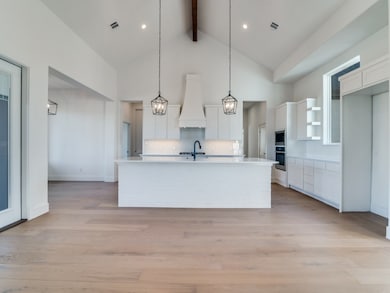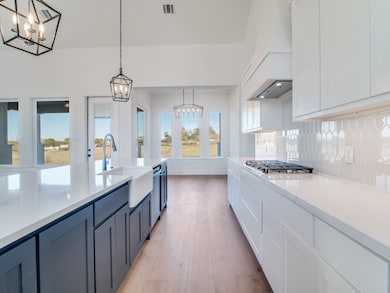1219 Carter Dr Royse City, TX 75189
Estimated payment $3,723/month
Highlights
- Boat Dock
- Fishing
- Vaulted Ceiling
- New Construction
- Open Floorplan
- Farmhouse Style Home
About This Home
Modern Luxury Meets Country Charm in Moores Lake Estates. Nestled on a sprawling one-acre lot in the prestigious, gated community of Moores Lake Estates in Royse City, this new construction modern farmhouse is a true masterpiece of design and functionality. From the moment you arrive, you'll be captivated by the perfect blend of elegance and rural charm. This custom home spans a spacious 2,550 sq ft and offers a lifestyle of unparalleled comfort and versatility. The open-concept design creates a sense of space and seamless connectivity throughout the home. Exceptional Features and Finishes, Soaring Ceilings. Greeted by impressive 10-foot ceilings throughout the home, including a dramatic 16-foot vaulted ceiling in the living room accented by a farmhouse decorative beam. High-End Details: Enjoy the luxury of 8-foot doors, extensive crown molding, and durable, stylish luxury vinyl plank floors. Chef's Dream Kitchen, the open layout is perfect for entertaining, allowing for easy flow between the main living areas. Primary Suite Retreat to the stunning primary bathroom suite, featuring an incredible layout and custom countertops that exude spa-like luxury. Outdoor Living & Modern Efficiency when you step outside to your expansive 413 sq ft covered back porch, the perfect spot for relaxing, dining, and enjoying your massive acreage. This home is built with the most desired modern technology and energy efficiency in mind, including:
Tankless propane water heater for on-demand comfort Spray foam insulation for superior energy efficiency, Aerobic septic system. You get the best of both worlds with a serene, country setting that is just minutes from both Rockwall and Royse City, putting shopping, dining, and schools within easy reach. Don't miss the opportunity to own this spectacular custom home where every detail has been thoughtfully curated for a premium living experience!
Listing Agent
Coldwell Banker Apex, REALTORS Brokerage Phone: 214-682-0167 License #0522953 Listed on: 11/12/2025

Home Details
Home Type
- Single Family
Est. Annual Taxes
- $1,372
Year Built
- Built in 2025 | New Construction
Lot Details
- 1 Acre Lot
- Landscaped
- Sprinkler System
- Cleared Lot
HOA Fees
- $25 Monthly HOA Fees
Parking
- 2 Car Attached Garage
- Lighted Parking
- Side Facing Garage
- Single Garage Door
- Garage Door Opener
- Driveway
Home Design
- Farmhouse Style Home
- Modern Architecture
- Brick Exterior Construction
- Slab Foundation
- Shingle Roof
- Composition Roof
- Board and Batten Siding
Interior Spaces
- 2,550 Sq Ft Home
- 1-Story Property
- Open Floorplan
- Wired For Data
- Crown Molding
- Vaulted Ceiling
- Fireplace Features Masonry
- Gas Fireplace
- Propane Fireplace
- Living Room with Fireplace
- Den with Fireplace
Kitchen
- Convection Oven
- Electric Oven
- Gas Cooktop
- Microwave
- Dishwasher
- Kitchen Island
- Disposal
Flooring
- Brick
- Carpet
- Ceramic Tile
- Luxury Vinyl Plank Tile
Bedrooms and Bathrooms
- 4 Bedrooms
- Walk-In Closet
- 3 Full Bathrooms
- Double Vanity
Laundry
- Laundry in Utility Room
- Washer and Electric Dryer Hookup
Home Security
- Prewired Security
- Carbon Monoxide Detectors
Schools
- Mary Lou Dodson Elementary School
- Community High School
Utilities
- Central Air
- Heating Available
- Vented Exhaust Fan
- Propane
- Tankless Water Heater
- Aerobic Septic System
Additional Features
- ENERGY STAR Qualified Equipment for Heating
- Covered Patio or Porch
Listing and Financial Details
- Assessor Parcel Number 2857491
Community Details
Overview
- Association fees include management
- Moore Lake Estates Llc Association
- Moores Lake Estate Subdivision
Amenities
- Community Mailbox
Recreation
- Boat Dock
- Community Playground
- Fishing
- Park
Map
Home Values in the Area
Average Home Value in this Area
Tax History
| Year | Tax Paid | Tax Assessment Tax Assessment Total Assessment is a certain percentage of the fair market value that is determined by local assessors to be the total taxable value of land and additions on the property. | Land | Improvement |
|---|---|---|---|---|
| 2025 | $1,372 | $110,808 | $160,000 | -- |
| 2024 | $1,372 | $92,340 | $92,800 | -- |
| 2023 | $1,145 | $76,950 | $76,950 | -- |
Property History
| Date | Event | Price | List to Sale | Price per Sq Ft |
|---|---|---|---|---|
| 11/12/2025 11/12/25 | For Sale | $680,000 | -- | $267 / Sq Ft |
Purchase History
| Date | Type | Sale Price | Title Company |
|---|---|---|---|
| Warranty Deed | -- | None Listed On Document |
Source: North Texas Real Estate Information Systems (NTREIS)
MLS Number: 21096452
APN: R-12673-000-0420-1
- Lot 32 Carter Dr
- 1431 Malone Dr
- 1522 Carter Dr
- TBD Farm To Market 2755
- 18913 Fm 2755
- 20245 Fm 2755
- 18867 County Road 1090
- 11273 County Road 535
- 18709 County Road 1089
- 11545 County Road 586
- 1076 Happy Holly Rd
- 1072 Happy Holly Rd
- 471 Sweet Spring Dr
- 1829 Old Millwood Rd
- 470 Dreamers Ln
- 1010 Lovely Day Dr
- 12188 County Road 536
- 1033 Lovely Day Dr
- 1060 Joy Mill Place
- 18580 County Road 949
- 1104 N King Rd
- 230 Wild Flower Way
- 272 Tallgrass Dr
- 1008 Chestnut Dr
- 1056 Chestnut Dr
- 936 Linden Ct
- 455 Elevon Pkwy
- 537 Sierra Ridge
- 445 Elevon Pkwy
- 510 Yellowstar Ln
- 260 Lakeside Dr
- 788 Oakhurst Dr
- 758 Oakhurst Dr
- 243 N King Rd
- 715 Oakhurst Dr
- 460 Crestridge Dr
- 464 Crestridge Dr
- 476 Crestridge Dr
- 466 London Dr
- 470 London Dr
