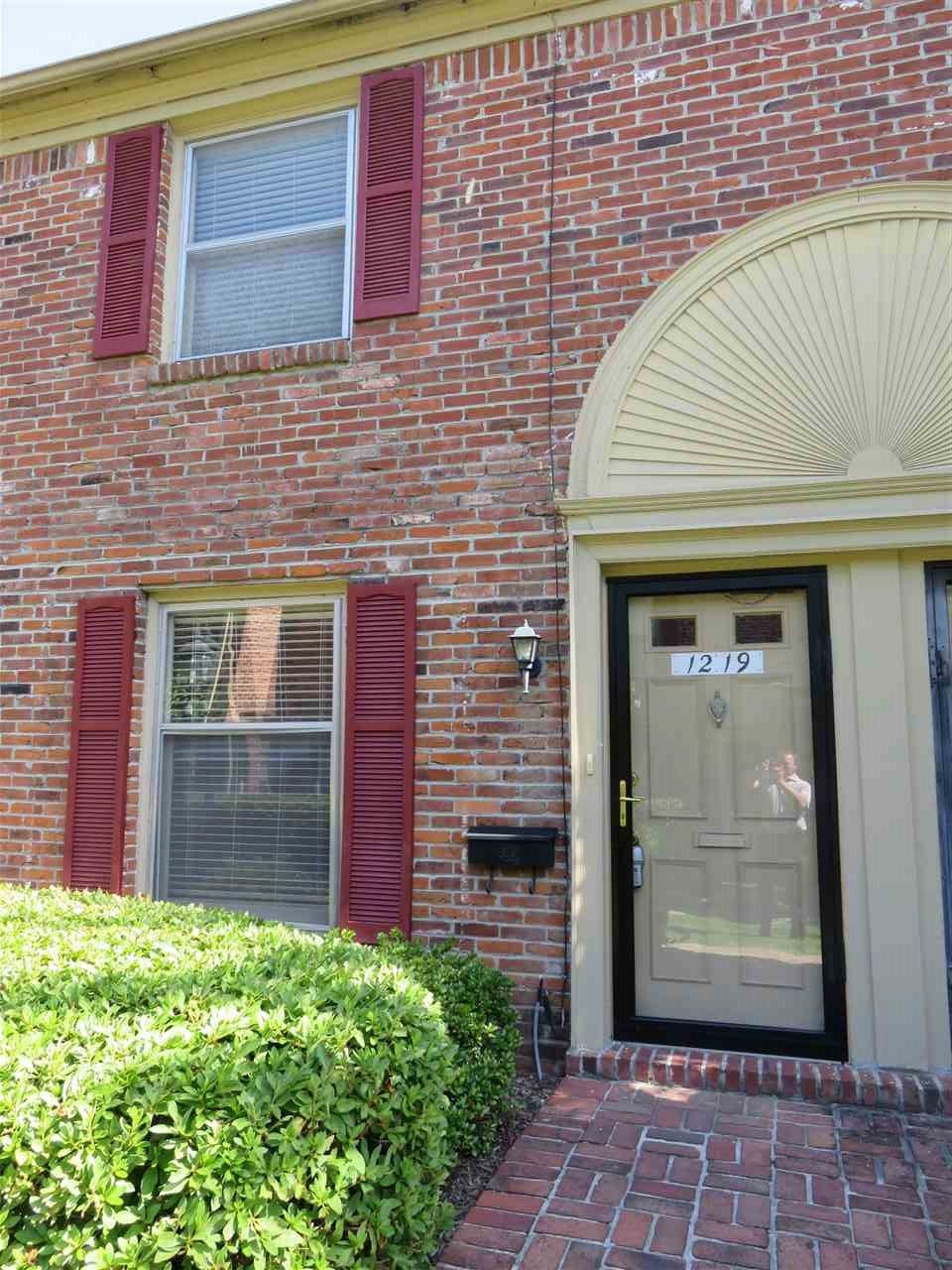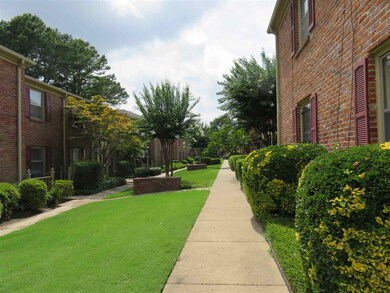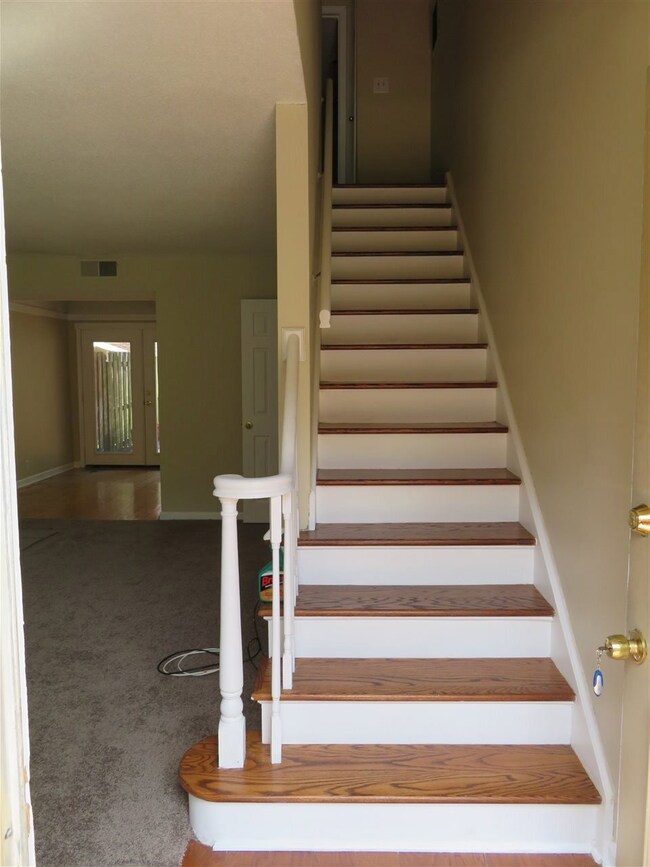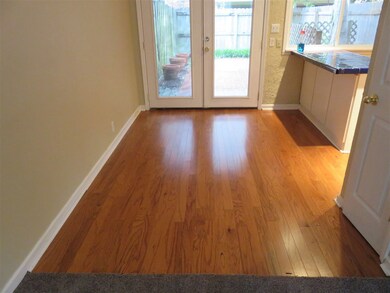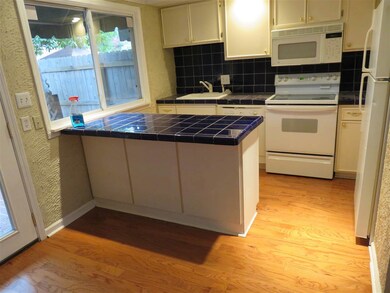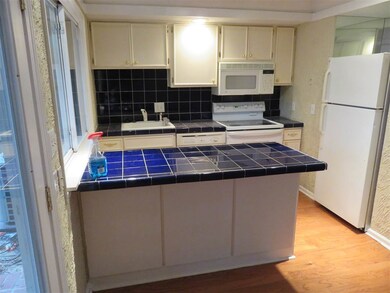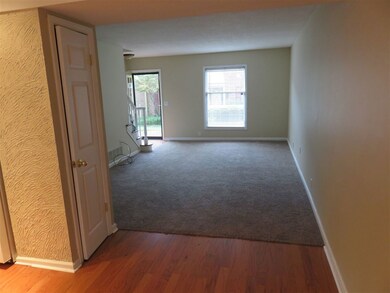
1219 Chamberlain Dr Unit 1219 Memphis, TN 38119
White Oak NeighborhoodHighlights
- Pool House
- Clubhouse
- Wood Flooring
- Gated Community
- Traditional Architecture
- Attic
About This Home
As of July 2021Good Looking Move In Ready Townhouse! Quiet Location in gated Chatham Village next to St. Francis Hospital! Fresh Paint & Carpet, Good sized Den, light & bright kitchen which leads to private patio w/fountain! Seller just added Washer/Dryer hookups! HOA fee includes water & sewer, management fees, trash collection, clubhouse, pool, grounds & exterior maintenance.
Last Agent to Sell the Property
Crye-Leike, Inc., REALTORS License #233829 Listed on: 03/08/2017

Townhouse Details
Home Type
- Townhome
Est. Annual Taxes
- $848
Year Built
- Built in 1969
Lot Details
- 2,178 Sq Ft Lot
- Wood Fence
Parking
- Parking Lot
Home Design
- Traditional Architecture
- Slab Foundation
- Composition Shingle Roof
Interior Spaces
- 100-999 Sq Ft Home
- 976 Sq Ft Home
- 2-Story Property
- Window Treatments
- Entrance Foyer
- Great Room
- Den
- Pull Down Stairs to Attic
Kitchen
- Eat-In Kitchen
- Breakfast Bar
- Oven or Range
- Dishwasher
- Disposal
Flooring
- Wood
- Carpet
Bedrooms and Bathrooms
- 2 Bedrooms
- Primary bedroom located on second floor
- All Upper Level Bedrooms
Outdoor Features
- Pool House
- Patio
Utilities
- Central Heating and Cooling System
- Cable TV Available
Listing and Financial Details
- Assessor Parcel Number 081004 A00167
Community Details
Overview
- Property has a Home Owners Association
- $159 Maintenance Fee
- Chatham Village Condominiums 2Nd Amend Subdivision
Recreation
- Recreation Facilities
- Community Pool
Additional Features
- Clubhouse
- Gated Community
Ownership History
Purchase Details
Home Financials for this Owner
Home Financials are based on the most recent Mortgage that was taken out on this home.Purchase Details
Home Financials for this Owner
Home Financials are based on the most recent Mortgage that was taken out on this home.Purchase Details
Home Financials for this Owner
Home Financials are based on the most recent Mortgage that was taken out on this home.Purchase Details
Similar Homes in Memphis, TN
Home Values in the Area
Average Home Value in this Area
Purchase History
| Date | Type | Sale Price | Title Company |
|---|---|---|---|
| Warranty Deed | $130,000 | Executives Title & Escrow | |
| Warranty Deed | $70,000 | Realty Title | |
| Warranty Deed | $71,000 | -- | |
| Warranty Deed | $61,200 | -- |
Mortgage History
| Date | Status | Loan Amount | Loan Type |
|---|---|---|---|
| Open | $32,300 | Credit Line Revolving | |
| Previous Owner | $56,250 | New Conventional | |
| Previous Owner | $25,000 | Credit Line Revolving | |
| Previous Owner | $66,800 | Unknown | |
| Previous Owner | $63,900 | No Value Available |
Property History
| Date | Event | Price | Change | Sq Ft Price |
|---|---|---|---|---|
| 07/08/2021 07/08/21 | Sold | $130,000 | +4.0% | $133 / Sq Ft |
| 06/18/2021 06/18/21 | Pending | -- | -- | -- |
| 06/11/2021 06/11/21 | For Sale | $125,000 | +78.6% | $128 / Sq Ft |
| 03/24/2017 03/24/17 | Sold | $70,000 | -9.7% | $700 / Sq Ft |
| 03/08/2017 03/08/17 | Pending | -- | -- | -- |
| 03/08/2017 03/08/17 | For Sale | $77,500 | -- | $775 / Sq Ft |
Tax History Compared to Growth
Tax History
| Year | Tax Paid | Tax Assessment Tax Assessment Total Assessment is a certain percentage of the fair market value that is determined by local assessors to be the total taxable value of land and additions on the property. | Land | Improvement |
|---|---|---|---|---|
| 2025 | $848 | $37,000 | $2,850 | $34,150 |
| 2024 | $848 | $25,025 | $2,850 | $22,175 |
| 2023 | $1,524 | $25,025 | $2,850 | $22,175 |
| 2022 | $1,524 | $25,025 | $2,850 | $22,175 |
| 2021 | $1,812 | $25,025 | $2,850 | $22,175 |
| 2020 | $1,357 | $18,725 | $2,850 | $15,875 |
| 2019 | $598 | $18,725 | $2,850 | $15,875 |
| 2018 | $598 | $18,725 | $2,850 | $15,875 |
| 2017 | $613 | $18,725 | $2,850 | $15,875 |
| 2016 | $765 | $17,500 | $0 | $0 |
| 2014 | $765 | $17,500 | $0 | $0 |
Agents Affiliated with this Home
-

Seller's Agent in 2021
Taj Schuerman
Keller Williams Realty
(901) 277-4142
1 in this area
107 Total Sales
-

Buyer's Agent in 2021
B. J. Worthy
RE/MAX
(901) 409-5605
1 in this area
47 Total Sales
-

Seller's Agent in 2017
Bob Timm
Crye-Leike
(901) 490-8080
30 Total Sales
Map
Source: Memphis Area Association of REALTORS®
MLS Number: 9997199
APN: 08-1004-A0-0167
- 5906 Noyes Ct Unit 4
- 1204 Chamberlain Dr Unit 6
- 5916 Noyes Ct Unit 4
- 1212 Bristol Dr
- 5904 Roxbury Dr Unit 5904
- 5868 Roxbury Dr Unit 5868
- 1186 Chamberlain Dr Unit 4
- 1205 Bristol Dr Unit 18
- 5920 Julian Ct Unit 4
- 5861 Park Ave
- 5845 Park Ave Unit 5845
- 5841 Park Ave Unit 2
- 1164 Brookfield Rd
- 5559 Glenbriar Dr
- 5718 Quince Rd Unit 4
- 5718 Quince Rd Unit 11
- 5718 Quince Rd Unit 1
- 5730 Quince Rd Unit 5
- 5512 Park Ave
- 1125 Park Green Cove
