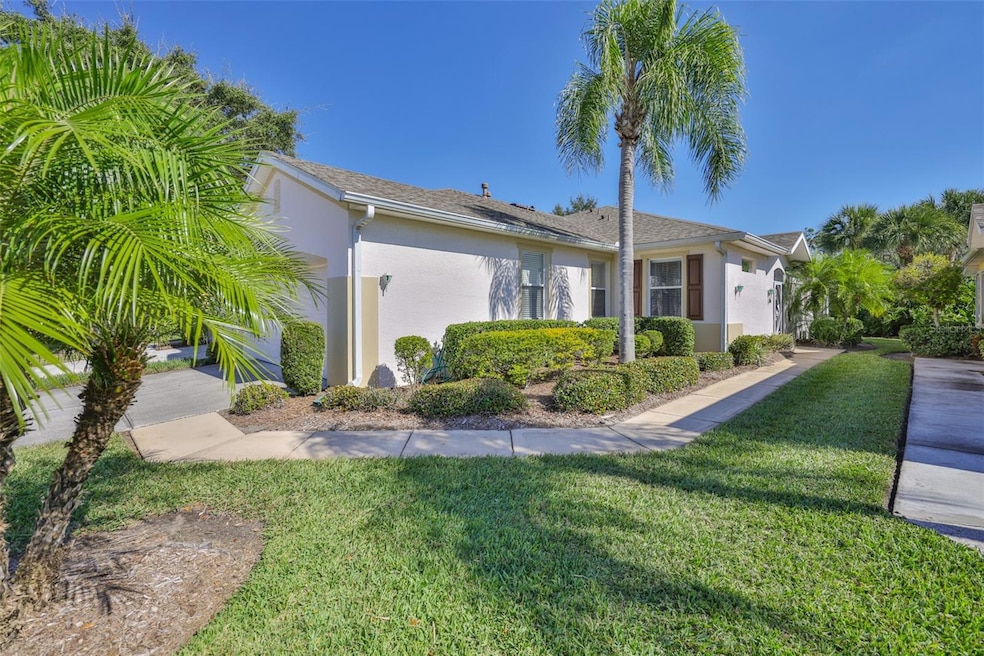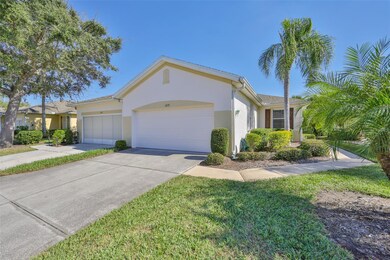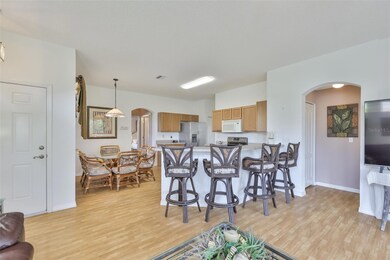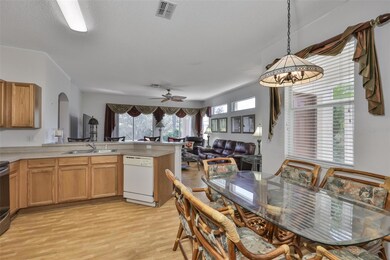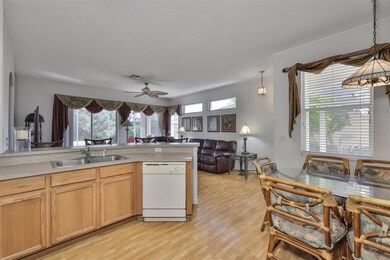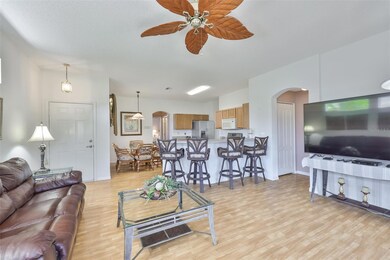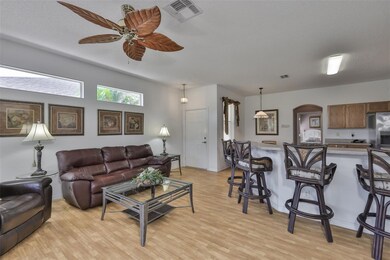1219 Fairway Greens Dr Unit 51 Sun City Center, FL 33573
Estimated payment $2,023/month
Highlights
- On Golf Course
- Active Adult
- Clubhouse
- Fitness Center
- Open Floorplan
- Florida Architecture
About This Home
This 1194 square foot, furnished 3-bedroom open floorplan Westport model has an extended, newly screened lanai looking east over the 7th hole of the Scepter golf course. This is in a pet friendly association, with no backyard neighbors. The screened entry leads into the foyer bordering the kitchen, the great room and the eating area. All the floors except the wet areas are wood look vinyl. The inside laundry room leads from the kitchen through the laundry room into the large 2 car garage. The roof was replaced in 2021 and the A/C in 2023. The monthly COA fee includes lawn care, building maintenance, roof repair/replacement, high speed internet, cable TV, pest control, water, and sewer. Kings Point is Conveniently located near beaches, medical facilities, theme parks, and major sporting venues. Amenities include 5 outdoor and two indoor pools, 2 hot tubs, a sauna, a steam room, tennis, pickleball, corn hole, bocce ball, lawn bowling, an 850-seat theater with almost continuous shows and parties, two state of the art fitness center, a woodworking shop, a ceramic/pottery studio, a model train club, an art studio, a sewing/quilting room, several cafes, free local transportation and a large sports bar! All within a private, gated community with 24 hr. manned security gates.
Listing Agent
CENTURY 21 BEGGINS ENTERPRISES Brokerage Phone: 813-634-5517 License #3393639 Listed on: 11/15/2025

Property Details
Home Type
- Condominium
Est. Annual Taxes
- $1,653
Year Built
- Built in 2002
Lot Details
- On Golf Course
- Northwest Facing Home
- Mature Landscaping
- Irrigation Equipment
HOA Fees
- $699 Monthly HOA Fees
Parking
- 2 Car Attached Garage
- Garage Door Opener
- Driveway
Property Views
- Golf Course
- Woods
Home Design
- Florida Architecture
- Entry on the 1st floor
- Slab Foundation
- Shingle Roof
- Block Exterior
- Stucco
Interior Spaces
- 1,292 Sq Ft Home
- 1-Story Property
- Open Floorplan
- Furnished
- Ceiling Fan
- Blinds
- Sliding Doors
- Great Room
- Laminate Flooring
Kitchen
- Range with Range Hood
- Microwave
- Dishwasher
- Disposal
Bedrooms and Bathrooms
- 3 Bedrooms
- Split Bedroom Floorplan
- Walk-In Closet
- 2 Full Bathrooms
Laundry
- Laundry Room
- Dryer
- Washer
Home Security
Outdoor Features
- Covered Patio or Porch
- Rain Gutters
Utilities
- Central Heating and Cooling System
- Heating System Uses Natural Gas
- Thermostat
- Underground Utilities
- Electric Water Heater
- Phone Available
- Cable TV Available
Listing and Financial Details
- Visit Down Payment Resource Website
- Tax Lot 510
- Assessor Parcel Number U-24-32-19-5W8-000000-00051.0
Community Details
Overview
- Active Adult
- Optional Additional Fees
- Association fees include 24-Hour Guard, cable TV, common area taxes, pool, escrow reserves fund, internet, maintenance structure, management, pest control, private road, recreational facilities, sewer, trash, water
- Adolfo Gallon / Vesta Property Services Association, Phone Number (813) 530-1022
- Visit Association Website
- Fairbourne Condo Subdivision
Amenities
- Clubhouse
Recreation
- Golf Course Community
- Tennis Courts
- Pickleball Courts
- Recreation Facilities
- Shuffleboard Court
- Fitness Center
- Community Pool
- Community Spa
Pet Policy
- Pets Allowed
- Pets up to 101 lbs
- 2 Pets Allowed
Security
- Security Service
- Fire and Smoke Detector
Map
Home Values in the Area
Average Home Value in this Area
Tax History
| Year | Tax Paid | Tax Assessment Tax Assessment Total Assessment is a certain percentage of the fair market value that is determined by local assessors to be the total taxable value of land and additions on the property. | Land | Improvement |
|---|---|---|---|---|
| 2024 | $1,653 | $112,055 | -- | -- |
| 2023 | $1,569 | $108,791 | $0 | $0 |
| 2022 | $1,448 | $105,622 | $0 | $0 |
| 2021 | $1,546 | $102,546 | $0 | $0 |
| 2020 | $1,473 | $101,130 | $0 | $0 |
| 2019 | $1,390 | $98,856 | $0 | $0 |
| 2018 | $1,370 | $97,013 | $0 | $0 |
| 2017 | $1,344 | $144,443 | $0 | $0 |
| 2016 | $1,323 | $93,064 | $0 | $0 |
| 2015 | $1,335 | $92,417 | $0 | $0 |
| 2014 | $1,320 | $91,684 | $0 | $0 |
| 2013 | -- | $90,329 | $0 | $0 |
Property History
| Date | Event | Price | List to Sale | Price per Sq Ft |
|---|---|---|---|---|
| 11/15/2025 11/15/25 | For Sale | $225,000 | -- | $174 / Sq Ft |
Purchase History
| Date | Type | Sale Price | Title Company |
|---|---|---|---|
| Interfamily Deed Transfer | -- | Attorney | |
| Deed | $100 | -- | |
| Warranty Deed | $165,000 | First Fidelity Title Inc | |
| Deed | $145,800 | -- |
Source: Stellar MLS
MLS Number: TB8448621
APN: U-24-32-19-5W8-000000-00051.0
- 1214 Fairway Greens Dr Unit fair
- 2019 Acadia Greens Dr
- 1226 Huntington Greens Dr Unit 31
- 1927 Acadia Greens Dr
- 1219 Huntington Greens Dr
- 1207 Huntington Greens Dr
- 2028 Acadia Greens Dr
- 2018 Inverness Greens Dr Unit 69
- 2049 Acadia Greens Dr
- 2112 Acadia Greens Dr Unit 62
- 2046 Inverness Greens Dr Unit 82
- 2129 Acadia Greens Dr Unit 32
- 2145 Acadia Greens Dr Unit AC144
- 2182 Acadia Greens Dr Unit 66
- 1115 Signature Dr
- 1103 Villeroy Dr
- 2114 Worthington Greens Dr
- 1257 Corinth Greens Dr Unit 1257
- 1123 Signature Dr
- 2225 Preservation Green Ct
- 2116 Acadia Greens Dr Unit 64
- 2312 Brookfield Greens Cir Unit 61
- 1034 Mcdaniel St
- 751 McCallister Ave
- 1014 Radison Lake Ct Unit 58
- 704 Tremont Greens Ln Unit 107
- 2405 New Haven Cir Unit 2
- 2110 Hembury Place Unit 30
- 2464 Nantucket Harbor Loop Unit 96
- 403 Finchley Ct Unit B
- 1814 Foxhunt Dr Unit A
- 301 Kings Blvd Unit 132
- 1326 Idlewood Dr Unit 1326
- 301 Andover Place S Unit 185
- 202 Bedford St Unit C69
- 202 Bedford Trail Unit 112
- 2117 Harleston Place
- 1905 Canterbury Ln Unit 9
- 205 Andover Place N Unit 101
- 1802 Bedford Terrace Unit 182
