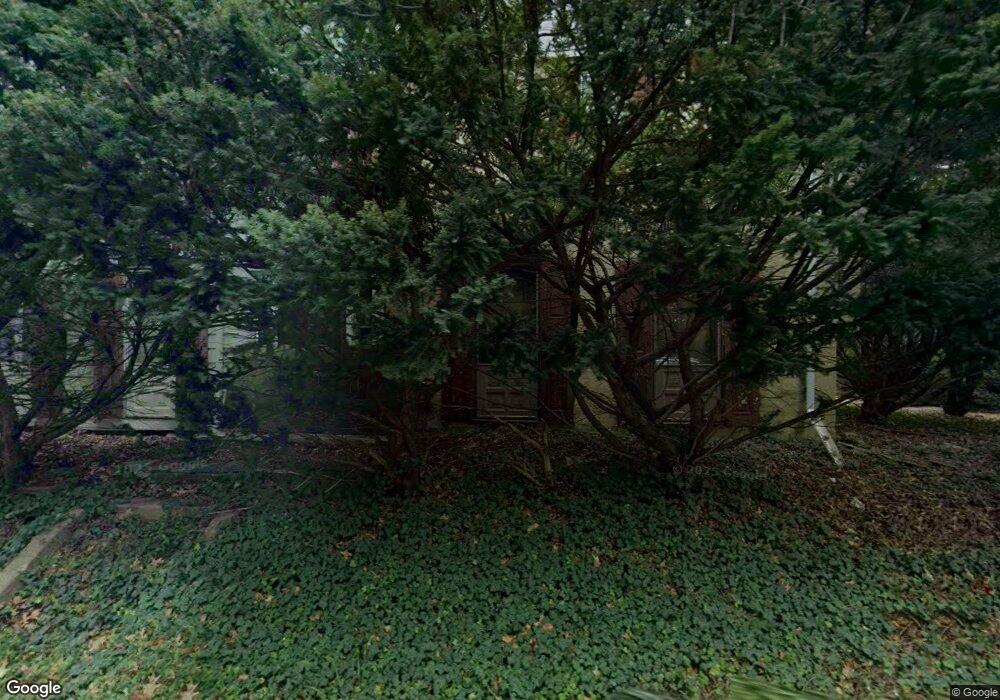1219 Horsham Rd Ambler, PA 19002
Estimated Value: $585,000 - $870,000
4
Beds
2
Baths
3,226
Sq Ft
$216/Sq Ft
Est. Value
About This Home
This home is located at 1219 Horsham Rd, Ambler, PA 19002 and is currently estimated at $695,303, approximately $215 per square foot. 1219 Horsham Rd is a home located in Montgomery County with nearby schools including Simmons Elementary School, Keith Valley Middle School, and Hatboro-Horsham Senior High School.
Ownership History
Date
Name
Owned For
Owner Type
Purchase Details
Closed on
Sep 29, 2010
Sold by
Ackell Elizabeth H and Ackell Russell P
Bought by
Flynn Patricia A
Current Estimated Value
Home Financials for this Owner
Home Financials are based on the most recent Mortgage that was taken out on this home.
Original Mortgage
$223,250
Outstanding Balance
$147,621
Interest Rate
4.39%
Estimated Equity
$547,682
Create a Home Valuation Report for This Property
The Home Valuation Report is an in-depth analysis detailing your home's value as well as a comparison with similar homes in the area
Home Values in the Area
Average Home Value in this Area
Purchase History
| Date | Buyer | Sale Price | Title Company |
|---|---|---|---|
| Flynn Patricia A | $235,000 | None Available |
Source: Public Records
Mortgage History
| Date | Status | Borrower | Loan Amount |
|---|---|---|---|
| Open | Flynn Patricia A | $223,250 |
Source: Public Records
Tax History Compared to Growth
Tax History
| Year | Tax Paid | Tax Assessment Tax Assessment Total Assessment is a certain percentage of the fair market value that is determined by local assessors to be the total taxable value of land and additions on the property. | Land | Improvement |
|---|---|---|---|---|
| 2025 | $7,084 | $180,210 | $65,460 | $114,750 |
| 2024 | $7,084 | $180,210 | $65,460 | $114,750 |
| 2023 | $6,743 | $180,210 | $65,460 | $114,750 |
| 2022 | $6,524 | $180,210 | $65,460 | $114,750 |
| 2021 | $6,370 | $180,210 | $65,460 | $114,750 |
| 2020 | $6,220 | $180,210 | $65,460 | $114,750 |
| 2019 | $6,100 | $180,210 | $65,460 | $114,750 |
| 2018 | $5,190 | $180,210 | $65,460 | $114,750 |
| 2017 | $5,827 | $180,210 | $65,460 | $114,750 |
| 2016 | $5,756 | $180,210 | $65,460 | $114,750 |
| 2015 | $5,498 | $180,210 | $65,460 | $114,750 |
| 2014 | $5,498 | $180,210 | $65,460 | $114,750 |
Source: Public Records
Map
Nearby Homes
- Applebach Plan at Regency at Waterside - Providence Collection
- Ambler Plan at Regency at Waterside - Providence Collection
- Jarrett Plan at Regency at Waterside - Providence Collection
- Harriman Plan at Regency at Waterside - Providence Collection
- Chalfont Plan at Regency at Waterside - Union Collection
- Glen Ashton Plan at Regency at Waterside - Union Collection
- Casey Plan at Regency at Waterside - Union Collection
- Junewood Plan at Regency at Waterside - Providence Collection
- Gwynedd Plan at Regency at Waterside - Union Collection
- Maple Glen Plan at Regency at Waterside - Providence Collection
- Makefield Plan at Regency at Waterside - Providence Collection
- 218 Gerry Way Unit 247
- 210 Gerry Way Unit 251
- 216 Gerry Way Unit 248
- 210 Gerry Way
- 216 Gerry Way
- 218 Gerry Way
- 214 Gerry Way
- 406 Lower State Rd
- 229 Hooper Dr Unit 271
- 1225 Horsham Rd
- 1217 Horsham Rd
- 405 Cedar Hill Rd
- 1227 Horsham Rd
- 407 Cedar Hill Rd
- 372 Summerfield Cir
- 371 Summerfield Cir
- 371 Summerfield Ct
- 1231 Horsham Rd
- 409 Cedar Hill Rd
- 388 Cedar Hill Rd
- 373 Summerfield Cir
- 411 Cedar Hill Rd
- 1233 Horsham Rd
- 390 Cedar Hill Rd
- 374 Summerfield Cir
- 413 Cedar Hill Rd
- 1235 Horsham Rd
- 375 Summerfield Cir
- 340 Chestnut Ln
