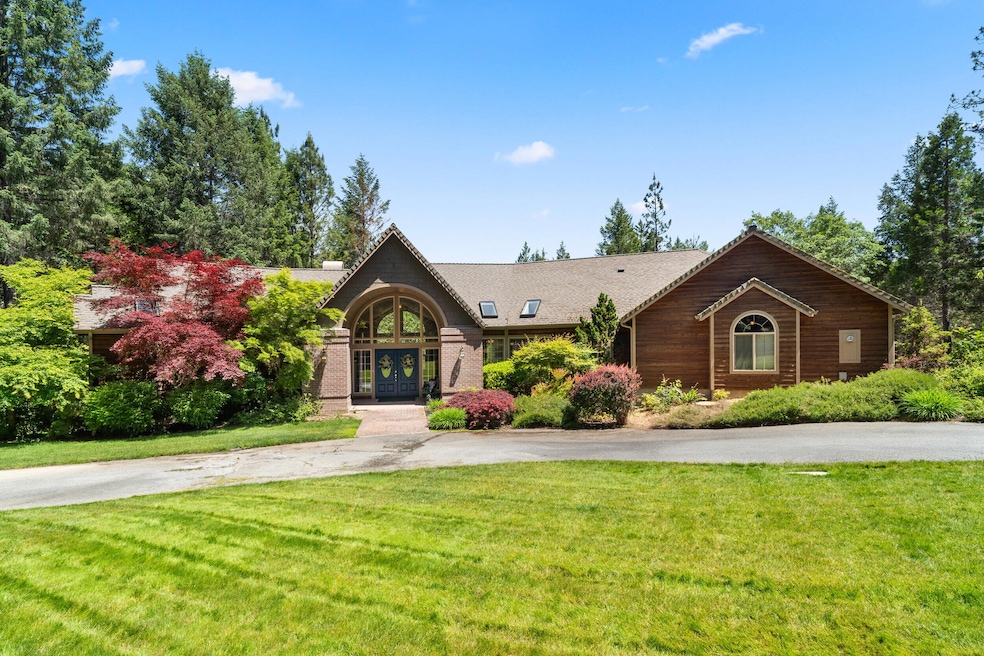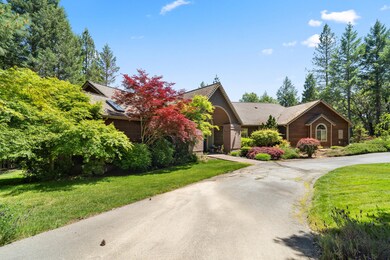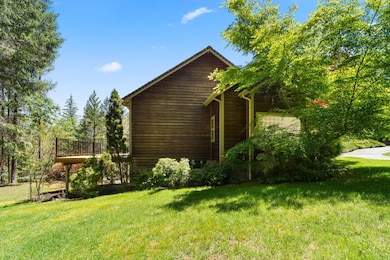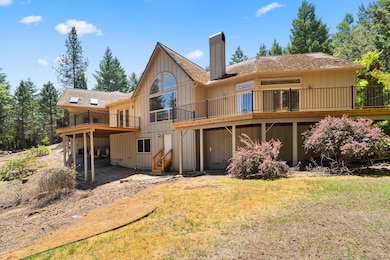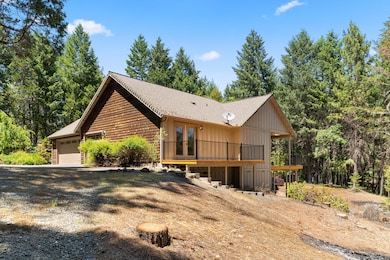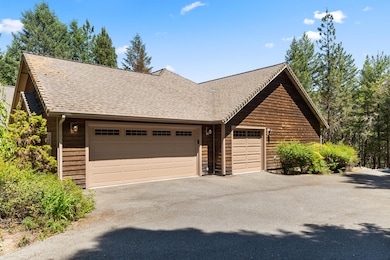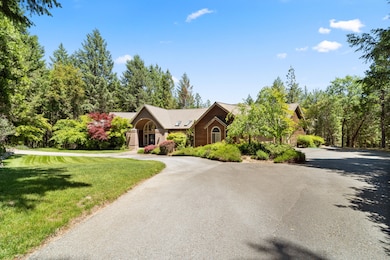1219 N Pinnon Rd Grants Pass, OR 97526
Estimated payment $4,565/month
Highlights
- Gated Parking
- Craftsman Architecture
- Fireplace in Primary Bedroom
- Open Floorplan
- Mountain View
- Deck
About This Home
This Southern Oregon Beauty can be yours! Located in a highly desirable area on a quiet cul de sac. This stunning 4 br 3 ba home on 5.29 acres offers 3,150 sqft of thoughtfully designed living space. Property features a private setting & 3 new decks to enjoy the natural beauty of the grounds. Inside, enjoy a large open kitchen, dining, & living room space. The cozy fireplace not only warms the living room but also the primary suite. Primary suite has a large walk-in closet, new tiled shower & jetted tub. The entire home has all new flooring installed. 4th bedroom is currently being used as a den. Convenient laundry room, & a new well pump. There is a large unfinished basement that could potentially be finished for more use. This is also where the two new water heaters are located. Securely gated entry with a circular driveway & 3 car garage. Check out the Amenities Doc on the MLS. Opportunities like this are rare! Experience the lifestyle, privacy, & beauty of N. Pinnon Road.
Listing Agent
Kendon Leet Real Estate Inc Brokerage Phone: 541-659-9268 License #201237674 Listed on: 05/22/2025
Open House Schedule
-
Saturday, November 15, 202511:00 am to 2:00 pm11/15/2025 11:00:00 AM +00:0011/15/2025 2:00:00 PM +00:00Add to Calendar
Home Details
Home Type
- Single Family
Est. Annual Taxes
- $4,235
Year Built
- Built in 2000
Lot Details
- 5.29 Acre Lot
- Drip System Landscaping
- Front and Back Yard Sprinklers
- Wooded Lot
- Garden
- Property is zoned RR5, RR5
Parking
- 3 Car Garage
- Garage Door Opener
- Driveway
- Gated Parking
Property Views
- Mountain
- Forest
- Territorial
Home Design
- Craftsman Architecture
- Block Foundation
- Frame Construction
- Composition Roof
- Concrete Siding
- Concrete Perimeter Foundation
Interior Spaces
- 3,150 Sq Ft Home
- 1-Story Property
- Open Floorplan
- Vaulted Ceiling
- Ceiling Fan
- Skylights
- Wood Burning Fireplace
- Double Pane Windows
- Vinyl Clad Windows
- Family Room with Fireplace
- Great Room
- Living Room with Fireplace
- Dining Room
- Home Office
- Bonus Room
- Laundry Room
Kitchen
- Eat-In Kitchen
- Breakfast Bar
- Double Oven
- Cooktop with Range Hood
- Microwave
- Dishwasher
- Kitchen Island
- Granite Countertops
- Tile Countertops
- Disposal
Flooring
- Carpet
- Stone
- Tile
- Vinyl
Bedrooms and Bathrooms
- 4 Bedrooms
- Fireplace in Primary Bedroom
- Linen Closet
- Walk-In Closet
- In-Law or Guest Suite
- Double Vanity
- Bathtub with Shower
- Bathtub Includes Tile Surround
Basement
- Exterior Basement Entry
- Natural lighting in basement
Home Security
- Carbon Monoxide Detectors
- Fire and Smoke Detector
Schools
- Ft Vannoy Elementary School
- Fleming Middle School
- North Valley High School
Utilities
- Cooling Available
- Heating System Uses Wood
- Heat Pump System
- Private Water Source
- Well
- Water Heater
- Sand Filter Approved
- Septic Tank
Additional Features
- Sprinklers on Timer
- Deck
Community Details
- No Home Owners Association
- Azalea Acres Subdivision
- The community has rules related to covenants, conditions, and restrictions
Listing and Financial Details
- Exclusions: 2 Coat Racks
- Property held in a trust
- Tax Lot 719
- Assessor Parcel Number R340920
Map
Home Values in the Area
Average Home Value in this Area
Tax History
| Year | Tax Paid | Tax Assessment Tax Assessment Total Assessment is a certain percentage of the fair market value that is determined by local assessors to be the total taxable value of land and additions on the property. | Land | Improvement |
|---|---|---|---|---|
| 2025 | $4,235 | $591,930 | -- | -- |
| 2024 | $4,235 | $574,690 | -- | -- |
| 2023 | $3,564 | $557,960 | $0 | $0 |
| 2022 | $3,488 | $541,710 | -- | -- |
| 2021 | $3,268 | $525,940 | $0 | $0 |
| 2020 | $3,410 | $510,630 | $0 | $0 |
| 2019 | $3,272 | $495,760 | $0 | $0 |
| 2018 | $3,317 | $481,330 | $0 | $0 |
| 2017 | $3,317 | $467,320 | $0 | $0 |
| 2016 | $2,804 | $453,710 | $0 | $0 |
| 2015 | $2,706 | $440,500 | $0 | $0 |
| 2014 | $2,636 | $427,670 | $0 | $0 |
Property History
| Date | Event | Price | List to Sale | Price per Sq Ft |
|---|---|---|---|---|
| 10/08/2025 10/08/25 | Price Changed | $799,000 | -7.0% | $254 / Sq Ft |
| 07/14/2025 07/14/25 | Price Changed | $859,000 | -2.3% | $273 / Sq Ft |
| 05/22/2025 05/22/25 | For Sale | $879,000 | -- | $279 / Sq Ft |
Purchase History
| Date | Type | Sale Price | Title Company |
|---|---|---|---|
| Interfamily Deed Transfer | -- | None Available | |
| Warranty Deed | $665,000 | Ticor Title |
Source: Oregon Datashare
MLS Number: 220202391
APN: R340920
- 505 Peco Rd
- 682 Peco Rd
- 387 Cienaga Ln
- 720 Azalea Dr
- 857 Azalea Dr
- 1833 Saratoga Way
- 448 Adams Way
- 250 Cambridge Dr
- 581 Azalea Dr
- 101 Melissa Ln
- 148 Adams Way
- 250 Adams Way
- 202 Westridge Dr
- 225 Joshua St
- 297 Melissa Ln
- 635 Ewe Creek Rd
- 1178 Saratoga Way
- 4027 Azalea Dr
- 243 Ewe Creek Rd
- 1260 Pinecrest Dr
