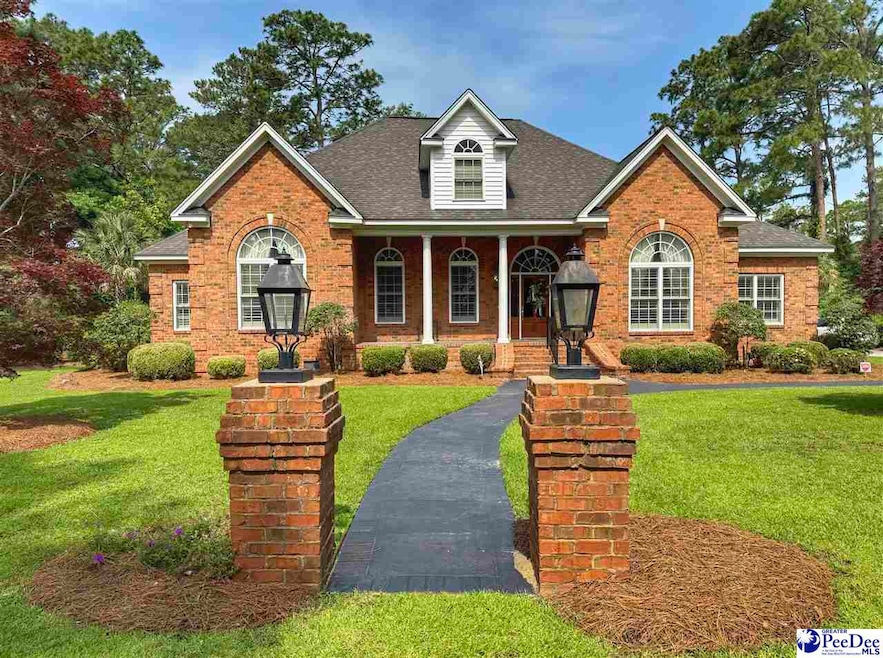
1219 Richard St Dillon, SC 29536
Estimated payment $2,696/month
Total Views
21,124
4
Beds
3.5
Baths
2,955
Sq Ft
$157
Price per Sq Ft
Highlights
- Outdoor Pool
- Cathedral Ceiling
- Traditional Architecture
- Den with Fireplace
- Marble Flooring
- Attic
About This Home
Take a look at this breathtaking home in Dillon, SC. This brick home has 4 spacious bedrooms, 3 full baths, formal dining room, breakfast room, beautiful kitchen with hardwood floors and crown molding throughout. Outside you have a gorgeous back patio with a chlorine pool and pool house with a half bathroom, fireplace with gas logs and plenty of room to enjoy the gorgeous view.
Home Details
Home Type
- Single Family
Est. Annual Taxes
- $1,533
Year Built
- Built in 2007
Lot Details
- 0.49 Acre Lot
- Fenced
- Sprinkler System
Parking
- 2 Car Attached Garage
Home Design
- Traditional Architecture
- Brick Exterior Construction
- Architectural Shingle Roof
Interior Spaces
- 2,955 Sq Ft Home
- 1-Story Property
- Wet Bar
- Central Vacuum
- Wired For Sound
- Tray Ceiling
- Cathedral Ceiling
- Ceiling Fan
- Gas Log Fireplace
- Drapes & Rods
- Blinds
- Entrance Foyer
- Den with Fireplace
- 2 Fireplaces
- Screened Porch
- Crawl Space
- Attic
Kitchen
- Double Oven
- Cooktop
- Recirculated Exhaust Fan
- Microwave
- Dishwasher
- Kitchen Island
- Solid Surface Countertops
- Disposal
Flooring
- Wood
- Carpet
- Marble
- Tile
Bedrooms and Bathrooms
- 4 Bedrooms
- Walk-In Closet
- Shower Only
- Spa Bath
Laundry
- Dryer
- Washer
Pool
- Outdoor Pool
- Spa
Outdoor Features
- Outdoor Fireplace
- Outdoor Kitchen
Schools
- Dillon Elementary School
- Dillon Middle School
- Dillon High School
Utilities
- Central Air
- Heating Available
Community Details
- City Subdivision
Listing and Financial Details
- Assessor Parcel Number 0590804007
Map
Create a Home Valuation Report for This Property
The Home Valuation Report is an in-depth analysis detailing your home's value as well as a comparison with similar homes in the area
Home Values in the Area
Average Home Value in this Area
Tax History
| Year | Tax Paid | Tax Assessment Tax Assessment Total Assessment is a certain percentage of the fair market value that is determined by local assessors to be the total taxable value of land and additions on the property. | Land | Improvement |
|---|---|---|---|---|
| 2024 | $1,533 | $13,940 | $470 | $13,470 |
| 2023 | $1,533 | $13,940 | $470 | $13,470 |
| 2022 | $1,406 | $13,940 | $470 | $13,470 |
| 2021 | $1,146 | $12,370 | $470 | $11,900 |
| 2020 | $1,579 | $12,370 | $470 | $11,900 |
| 2019 | $1,486 | $12,370 | $470 | $11,900 |
| 2018 | $1,358 | $12,370 | $470 | $11,900 |
| 2016 | $1,444 | $12,370 | $470 | $11,900 |
| 2015 | $1,444 | $12,370 | $470 | $11,900 |
| 2014 | -- | $12,370 | $470 | $11,900 |
| 2013 | -- | $12,370 | $470 | $11,900 |
Source: Public Records
Property History
| Date | Event | Price | Change | Sq Ft Price |
|---|---|---|---|---|
| 07/25/2025 07/25/25 | For Sale | $465,000 | 0.0% | $157 / Sq Ft |
| 07/23/2025 07/23/25 | Off Market | $465,000 | -- | -- |
| 06/25/2025 06/25/25 | Price Changed | $465,000 | -2.1% | $157 / Sq Ft |
| 05/20/2025 05/20/25 | Price Changed | $475,000 | -2.1% | $161 / Sq Ft |
| 05/09/2025 05/09/25 | For Sale | $485,000 | -- | $164 / Sq Ft |
Source: Pee Dee REALTOR® Association
Purchase History
| Date | Type | Sale Price | Title Company |
|---|---|---|---|
| Deed | $35,000 | -- |
Source: Public Records
Similar Homes in Dillon, SC
Source: Pee Dee REALTOR® Association
MLS Number: 20251761
APN: 059-08-04-007
Nearby Homes
- 1201 Coker St
- 0 Edgewood Blvd Unit Corner Edgewood Boul
- 1612 Forest Dr
- 1600 Maple Dr
- 807 E Wilson St
- 801 N 12th Ave
- 711 N 10th Ave
- 2618 S Carolina 9
- 1408 E Jackson St
- 0 U S 301
- 607 E Roosevelt St
- 408 E Jackson St
- 1213 E Washington St
- 0 Birch Ct
- Lot 1 Ivanhoe Place
- 1006 E Harrison St
- 1404 E Harrison St
- 1400 E Harrison St
- 1007 E Main St
- 408 E Cleveland St
- 1602 Mcneil St
- 806 Enterprise Rd
- 303 Gator Lake Ct
- 1710 Hazel St
- 1107 Teneile St
- 310 Reid Ct
- 313 Mark Rd
- 316 Hovie Ct
- 950 E White Pond Rd
- 803 Floyd St
- 205 Victor St
- 917 Coleman Cir
- 68 Union Chapel Rd
- 209 Godwin St Unit A
- 4502 E Old Marion Hwy Unit 8
- 501 Sewanee St
- 201 W 17th St Unit BLKRM
- 105 Medley Ln
- 210 E 16th St Unit 2
- 311 E 16th St






