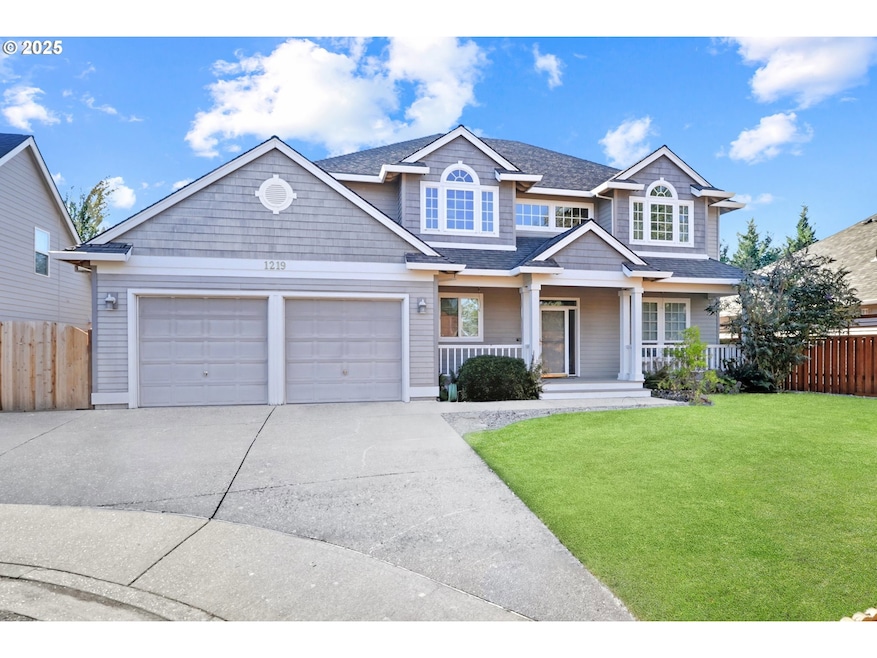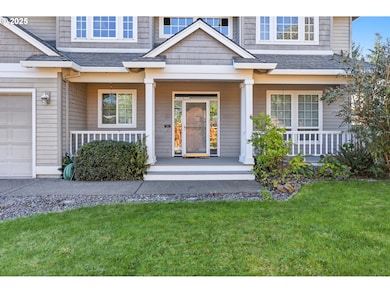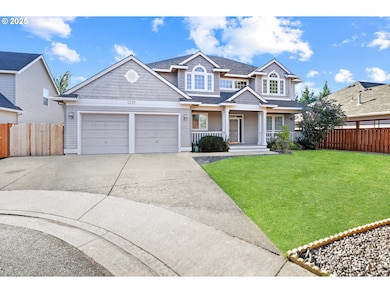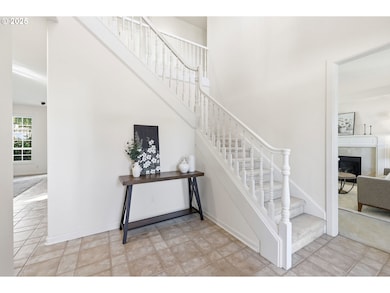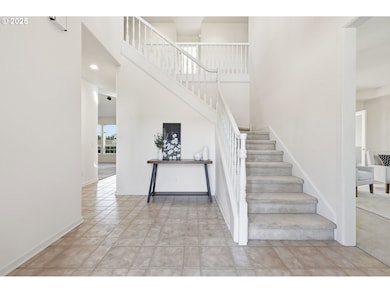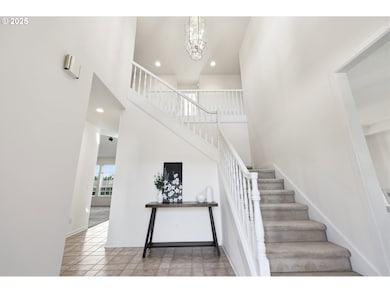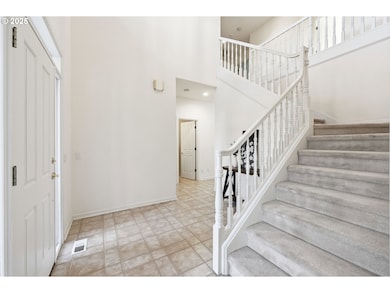1219 SE Marla Place Hillsboro, OR 97123
Brookwood NeighborhoodEstimated payment $4,395/month
Highlights
- RV Access or Parking
- Vaulted Ceiling
- Hydromassage or Jetted Bathtub
- Territorial View
- Traditional Architecture
- Bonus Room
About This Home
Spacious light filled home with space for the whole family! Main floor formal living room with limestone mantle & dining room with wainscoting & coffered ceiling. Kitchen with shaker cabinets, 5 burner gas cooktop, double ovens, pantry cabinet with pull out shelves, island & breakfast nook opens to the cozy family room with river rock fireplace & striking built ins. Main floor laundry room with sink. Spacious primary suite with vaulted ceilings, walk in closet, walk in shower and jetted tub. All bedrooms are upstairs as well as a large 5th bedroom or bonus room. Central vacuum. New water heater in 2019, furnace and a/c in 2020 and UV light air filter in 2021. All appliances included. Additional 450 sf of finished walk in attic storage. Tandem garage with extensive built in workshop space. RV parking on side of house. [Home Energy Score = 5. HES Report at
Listing Agent
NextHome Realty Connection License #200709101 Listed on: 10/30/2025

Open House Schedule
-
Saturday, November 01, 202512:00 to 2:00 pm11/1/2025 12:00:00 PM +00:0011/1/2025 2:00:00 PM +00:00Add to Calendar
-
Sunday, November 02, 202512:00 to 2:00 pm11/2/2025 12:00:00 PM +00:0011/2/2025 2:00:00 PM +00:00Add to Calendar
Home Details
Home Type
- Single Family
Est. Annual Taxes
- $7,021
Year Built
- Built in 1998
Lot Details
- 7,840 Sq Ft Lot
- Cul-De-Sac
- Fenced
- Level Lot
- Sprinkler System
- Private Yard
HOA Fees
- $15 Monthly HOA Fees
Parking
- 3 Car Attached Garage
- Garage on Main Level
- Tandem Garage
- Garage Door Opener
- Driveway
- On-Street Parking
- RV Access or Parking
Home Design
- Traditional Architecture
- Composition Roof
- Cement Siding
- Concrete Perimeter Foundation
Interior Spaces
- 2,539 Sq Ft Home
- 2-Story Property
- Central Vacuum
- Wainscoting
- Vaulted Ceiling
- Ceiling Fan
- Skylights
- Gas Fireplace
- Double Pane Windows
- Vinyl Clad Windows
- Family Room
- Living Room
- Dining Room
- Bonus Room
- First Floor Utility Room
- Territorial Views
- Crawl Space
- Home Security System
Kitchen
- Breakfast Area or Nook
- Built-In Double Oven
- Built-In Range
- Down Draft Cooktop
- Microwave
- Dishwasher
- Cooking Island
- Kitchen Island
- Tile Countertops
- Disposal
Flooring
- Wall to Wall Carpet
- Tile
- Vinyl
Bedrooms and Bathrooms
- 5 Bedrooms
- Hydromassage or Jetted Bathtub
- Walk-in Shower
Laundry
- Laundry Room
- Washer and Dryer
Outdoor Features
- Patio
- Porch
Schools
- Brookwood Elementary School
- South Meadows Middle School
- Hillsboro High School
Utilities
- 90% Forced Air Heating and Cooling System
- Heating System Uses Gas
- Gas Water Heater
Additional Features
- Accessibility Features
- Green Certified Home
Listing and Financial Details
- Assessor Parcel Number R2072330
Community Details
Overview
- Baudette Green Maintenance Assoc Association, Phone Number (503) 803-0388
Amenities
- Common Area
Map
Home Values in the Area
Average Home Value in this Area
Tax History
| Year | Tax Paid | Tax Assessment Tax Assessment Total Assessment is a certain percentage of the fair market value that is determined by local assessors to be the total taxable value of land and additions on the property. | Land | Improvement |
|---|---|---|---|---|
| 2025 | $7,021 | $429,530 | -- | -- |
| 2024 | $6,821 | $417,020 | -- | -- |
| 2023 | $6,821 | $404,880 | $0 | $0 |
| 2022 | $6,636 | $404,880 | $0 | $0 |
| 2021 | $6,503 | $381,650 | $0 | $0 |
| 2020 | $6,363 | $370,540 | $0 | $0 |
| 2019 | $6,180 | $359,750 | $0 | $0 |
| 2018 | $5,916 | $349,280 | $0 | $0 |
| 2017 | $5,701 | $339,110 | $0 | $0 |
| 2016 | $5,545 | $329,240 | $0 | $0 |
| 2015 | $5,321 | $319,660 | $0 | $0 |
| 2014 | $5,291 | $310,350 | $0 | $0 |
Property History
| Date | Event | Price | List to Sale | Price per Sq Ft |
|---|---|---|---|---|
| 10/30/2025 10/30/25 | For Sale | $725,000 | -- | $286 / Sq Ft |
Purchase History
| Date | Type | Sale Price | Title Company |
|---|---|---|---|
| Warranty Deed | -- | None Listed On Document | |
| Warranty Deed | $260,000 | First American Title Co | |
| Warranty Deed | $230,000 | Chicago Title | |
| Warranty Deed | $30,000 | Chicago Title Insurance Co | |
| Warranty Deed | $58,500 | Stewart Title Company |
Mortgage History
| Date | Status | Loan Amount | Loan Type |
|---|---|---|---|
| Previous Owner | $208,000 | No Value Available | |
| Previous Owner | $184,000 | No Value Available | |
| Closed | $26,000 | No Value Available |
Source: Regional Multiple Listing Service (RMLS)
MLS Number: 719463391
APN: R2072330
- 1216 SE 47th St
- 1201 SE Brookwood Ave
- 1420 SE 51st Ave
- 184 SE 47th Ave
- 8431 SE Blanton St
- 3908 SE Arbor Ct
- 1734 SE Brookwood Ave
- 1801 SE Brookwood Ave
- 1746 SE Brookwood Ave
- 713 SE 40th Ct
- 4744 SE Maxwell St
- 2073 SE 48th Ave
- 192 SE 47th Ave
- 3654 SE Bentley St
- 5396 SE Frances Ct
- 1935 SE 52nd Ave
- 4136 SE Oak St
- 1340 SE 35th Ave
- 4722 SE Paladin Ln
- 1284 SE 34th Ave
- 2065 SE 44th Ave
- 5300 E Main St
- 5502 NE Hidden Creek Dr
- 4828 SE Teakwood St
- 148 NE 24th Ave
- 6022 SE Thornapple St
- 5906 NE Skipton St
- 4940 SE Oakhurst St
- 6267 NE Sherborne St
- 1605 SE Maple St
- 7001 SE Blanton St
- 6507 SE Genrosa St
- 720 SE Oak Glen Way
- 6199 NE Alder St
- 967 NE Orenco Station Loop
- 1225 NE 51st Ave
- 980 NE Orenco Station Loop
- 6380 NE Cherry Dr
- 1030 NE Orenco Station Pkwy
- 6905 SE Tamarack St
