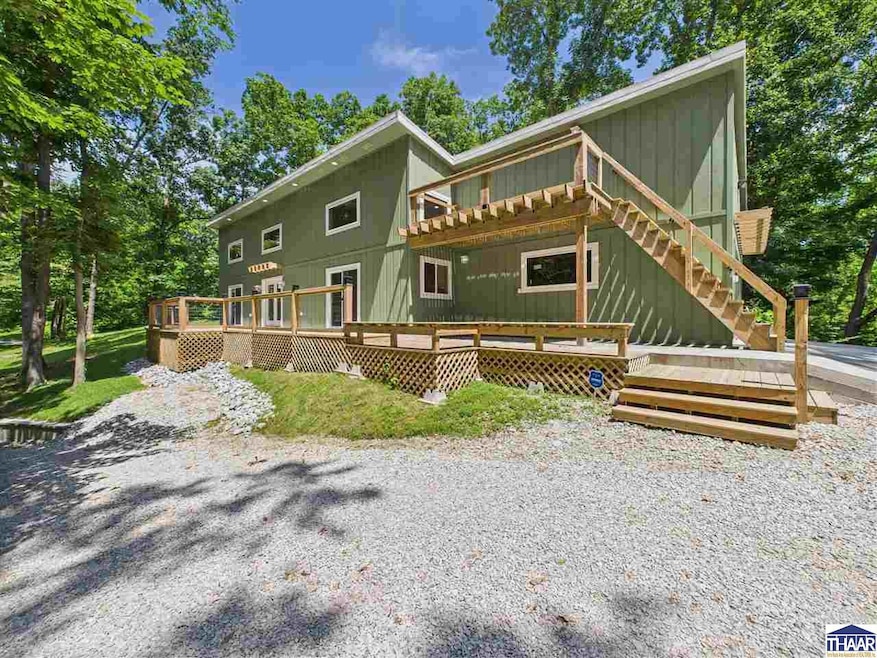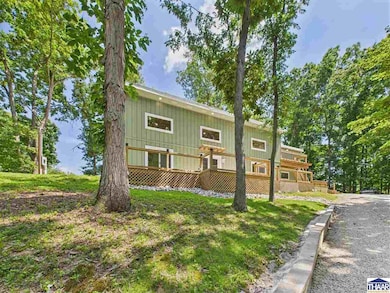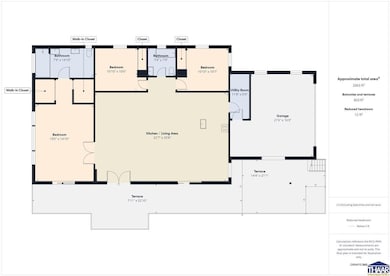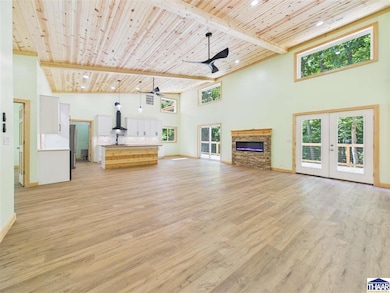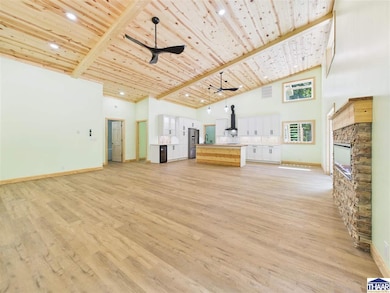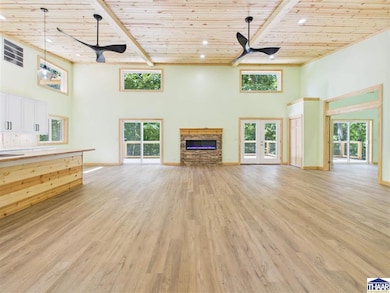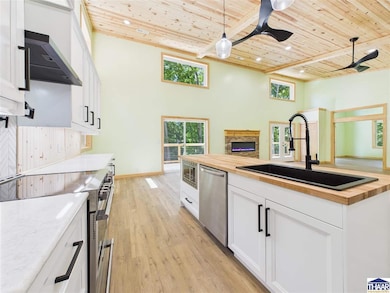1219 W 2nd St Clinton, IN 47842
Estimated payment $2,105/month
Highlights
- New Construction
- Bluff on Lot
- Contemporary Architecture
- New Flooring
- Deck
- Newly Painted Property
About This Home
Welcome to your own private escape—this brand-new construction home sits on 2.7 wooded acres and blends custom design, high-end finishes, and modern efficiency with a peaceful, natural setting. Just minutes from town, yet surrounded by nature, this home offers the perfect balance of convenience and tranquility. Plus, it comes backed by a 1-year builder’s warranty for added peace of mind. Interior Highlights: Spacious primary suite with two walk-in closets and an extra-large walk-in shower Second full bathroom with a deep, relaxing soaking tub Durable and elegant LVP flooring throughout the home Eye-catching stone fireplace adds warmth and charm to the open living space Oversized picture windows fill the home with natural light and wooded views Gourmet Kitchen Includes: Convenient over-the-stove pot filler faucet Motion-sensor over-counter lighting Touchless kitchen faucet Premium quartz sink Butcher block island, sealed with food-grade oil Additional Interior Features: LED recessed lighting throughout, all on dimmer switches for customizable ambiance Custom remote-controlled ceiling fans in all major rooms All interior walls insulated for soundproofing and energy efficiency Solid wood interior doors and jams Elegant oversized Colonial-style trim on baseboards, doors, and windows Whole-home water filtration system High-SEER-rated heat pump HVAC system Custom-ordered plumbing fixtures for a distinctive, upscale touch Outdoor Features: Large stamped concrete and deck combo off the main level—ideal for outdoor dining, entertaining, or relaxing Elevated second-story deck, known as "The Perch", offers a tranquil spot to enjoy coffee at sunrise, watch the local wildlife, or simply unwind above the trees Private, 2.7-acre wooded lot delivers seclusion, natural beauty, & the feel of a vacation retreat—right in your own backyard. Every inch of this home reflects quality craftsmanship and thoughtful design. With modern amenities, beautiful finishes, and a peaceful setting
Home Details
Home Type
- Single Family
Est. Annual Taxes
- $280
Year Built
- Built in 2024 | New Construction
Lot Details
- 2.7 Acre Lot
- Rural Setting
- Bluff on Lot
- Steep Slope
- Wooded Lot
- Landscaped with Trees
Home Design
- Contemporary Architecture
- Newly Painted Property
- Slab Foundation
- Poured Concrete
- Metal Roof
- Wood Siding
Interior Spaces
- 2,063 Sq Ft Home
- 1-Story Property
- Bar Fridge
- Cathedral Ceiling
- Ceiling Fan
- Recessed Lighting
- Electric Fireplace
- Double Pane Windows
- Vinyl Clad Windows
- Living Room
- Open Floorplan
- Fire and Smoke Detector
- Property Views
Kitchen
- Breakfast Bar
- Electric Oven or Range
- Range Hood
- Microwave
- Dishwasher
- Wine Cooler
- Quartz Countertops
- Disposal
Flooring
- New Flooring
- Laminate Flooring
Bedrooms and Bathrooms
- 3 Bedrooms
- Walk-In Closet
- 2 Full Bathrooms
- Soaking Tub
Laundry
- Laundry Room
- Laundry on main level
Parking
- 2 Car Attached Garage
- Garage Door Opener
- Stone Driveway
Outdoor Features
- Deck
- Patio
- Porch
Location
- Property is near schools
- Property is near a golf course
Schools
- Van Duyn Elementary School
- S Vermillion Middle School
- S Vermillion High School
Utilities
- Forced Air Heating and Cooling System
- Heat Pump System
- Natural Gas Not Available
- Water Filtration System
- Electric Water Heater
Community Details
- No Home Owners Association
Listing and Financial Details
- Builder Warranty
- Assessor Parcel Number 83-13-04-310-031.000-003
Map
Home Values in the Area
Average Home Value in this Area
Property History
| Date | Event | Price | List to Sale | Price per Sq Ft |
|---|---|---|---|---|
| 07/28/2025 07/28/25 | For Sale | $395,000 | -- | $191 / Sq Ft |
Source: Terre Haute Area Association of REALTORS®
MLS Number: 107047
- 210 N Baker Ln
- 312 S Fulton St
- 127 N Davis St
- 551 S Davis St
- 548 E 7th St
- 368 S Jackson St
- 1245 N 11th St
- 1162 W Ewing St
- 1108 W Ewing St
- 945 Morey St
- 15034 S Willow Grove Ave
- 821 N 8th St
- 1095 Oakridge Dr
- 200 E Clinton Ct
- 626 N Main St
- 00 W Gilbert
- 359 N 3rd St
- 411 N Main St
- 230 N 4th St
- 1059 Blackman St
- 307 E Sycamore St
- 3225 E Goldenrod Ave
- 400 S Market St
- 2414 Garfield Ave
- 2109 N 10th St
- 1837 N 8th St
- 628-630 Ash St
- 1659 N 12th St
- 1663 7th Ave
- 1330 N 4th Ave
- 2034 5th Ave
- 101 Locust St
- 659 Elm St
- 1095 Spruce St
- 1631 Tippecanoe St
- 2621 Sibley Ave
- 1 Sycamore St
- 1897 N Hunt St
- 1750 Liberty Ave
- 4201 Locust St
