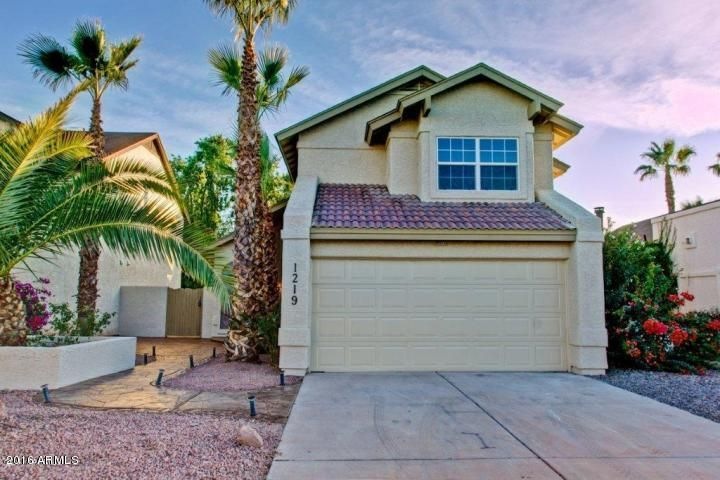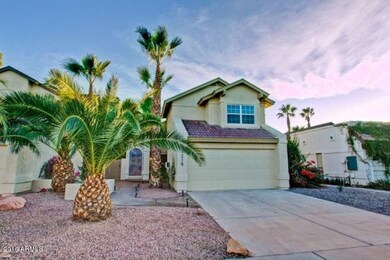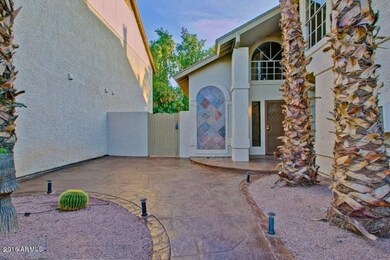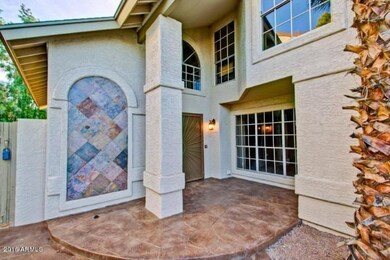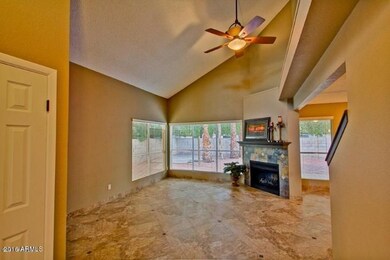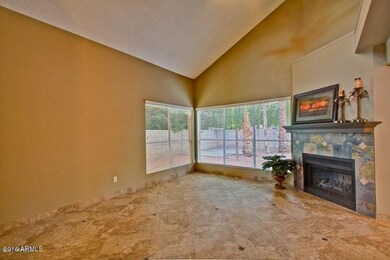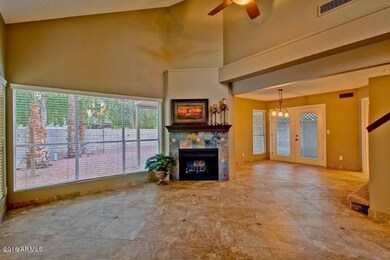
1219 W Highland St Chandler, AZ 85224
Ironwood Vistas NeighborhoodHighlights
- Sitting Area In Primary Bedroom
- Vaulted Ceiling
- Granite Countertops
- Andersen Elementary School Rated A-
- 1 Fireplace
- Private Yard
About This Home
As of November 2016Beautiful home in a great Chandler location! Close to the highway and Chandler Fashion Shopping Center.
20'' diagonal tile w/ inserts and like-new carpet, cabinets, stainless steel appliances, and granite countertops. Fresh new 2016 interior paint touch-ups.
Garage has wall AC unit. Come check it out before it's gone!
(Garage picture will be added 11/1/16)
Last Agent to Sell the Property
Akram Abdallah
Jamal Abdallah License #SA651570000 Listed on: 10/25/2016
Home Details
Home Type
- Single Family
Est. Annual Taxes
- $1,089
Year Built
- Built in 1984
Lot Details
- 4,513 Sq Ft Lot
- Desert faces the front and back of the property
- Block Wall Fence
- Private Yard
Parking
- 2 Car Garage
Home Design
- Wood Frame Construction
- Tile Roof
- Composition Roof
- Stucco
Interior Spaces
- 1,783 Sq Ft Home
- 2-Story Property
- Vaulted Ceiling
- 1 Fireplace
- Washer and Dryer Hookup
Kitchen
- Eat-In Kitchen
- Breakfast Bar
- Built-In Microwave
- Dishwasher
- Granite Countertops
Flooring
- Carpet
- Tile
Bedrooms and Bathrooms
- 3 Bedrooms
- Sitting Area In Primary Bedroom
- Walk-In Closet
- 3 Bathrooms
Outdoor Features
- Patio
Schools
- John M Andersen Elementary School
- John M Andersen Jr High Middle School
- Chandler High School
Utilities
- Refrigerated Cooling System
- Heating Available
- High Speed Internet
- Cable TV Available
Listing and Financial Details
- Tax Lot 116
- Assessor Parcel Number 302-81-855
Community Details
Overview
- Property has a Home Owners Association
- Sentry Association, Phone Number (602) 957-9191
- Continental Terrace Lot 1 232 270 271 Tr B Subdivision
Recreation
- Heated Community Pool
Ownership History
Purchase Details
Home Financials for this Owner
Home Financials are based on the most recent Mortgage that was taken out on this home.Purchase Details
Purchase Details
Home Financials for this Owner
Home Financials are based on the most recent Mortgage that was taken out on this home.Purchase Details
Purchase Details
Purchase Details
Home Financials for this Owner
Home Financials are based on the most recent Mortgage that was taken out on this home.Purchase Details
Home Financials for this Owner
Home Financials are based on the most recent Mortgage that was taken out on this home.Purchase Details
Home Financials for this Owner
Home Financials are based on the most recent Mortgage that was taken out on this home.Similar Homes in the area
Home Values in the Area
Average Home Value in this Area
Purchase History
| Date | Type | Sale Price | Title Company |
|---|---|---|---|
| Warranty Deed | $229,000 | Magnus Title Agency Llc | |
| Trustee Deed | $178,000 | None Available | |
| Warranty Deed | $170,000 | Grand Canyon Title Agency In | |
| Cash Sale Deed | $102,000 | Great American Title Agency | |
| Trustee Deed | $152,716 | Great American Title | |
| Interfamily Deed Transfer | -- | Capital Title Agency Inc | |
| Warranty Deed | $144,500 | Capital Title Agency Inc | |
| Warranty Deed | $125,000 | Security Title Agency | |
| Warranty Deed | $97,950 | First American Title |
Mortgage History
| Date | Status | Loan Amount | Loan Type |
|---|---|---|---|
| Open | $206,500 | New Conventional | |
| Closed | $217,550 | New Conventional | |
| Previous Owner | $165,690 | FHA | |
| Previous Owner | $145,695 | Unknown | |
| Previous Owner | $155,500 | Unknown | |
| Previous Owner | $137,275 | Credit Line Revolving | |
| Previous Owner | $118,750 | New Conventional | |
| Previous Owner | $95,000 | New Conventional |
Property History
| Date | Event | Price | Change | Sq Ft Price |
|---|---|---|---|---|
| 11/28/2016 11/28/16 | Sold | $229,000 | 0.0% | $128 / Sq Ft |
| 10/26/2016 10/26/16 | Price Changed | $229,000 | +1.8% | $128 / Sq Ft |
| 10/25/2016 10/25/16 | For Sale | $225,000 | +32.4% | $126 / Sq Ft |
| 02/15/2012 02/15/12 | Sold | $170,000 | 0.0% | $95 / Sq Ft |
| 01/07/2012 01/07/12 | Pending | -- | -- | -- |
| 12/23/2011 12/23/11 | For Sale | $170,000 | 0.0% | $95 / Sq Ft |
| 12/16/2011 12/16/11 | Pending | -- | -- | -- |
| 12/15/2011 12/15/11 | Off Market | $170,000 | -- | -- |
| 12/09/2011 12/09/11 | Price Changed | $170,000 | +3.0% | $95 / Sq Ft |
| 12/09/2011 12/09/11 | For Sale | $165,000 | 0.0% | $93 / Sq Ft |
| 11/05/2011 11/05/11 | Pending | -- | -- | -- |
| 10/27/2011 10/27/11 | For Sale | $165,000 | -- | $93 / Sq Ft |
Tax History Compared to Growth
Tax History
| Year | Tax Paid | Tax Assessment Tax Assessment Total Assessment is a certain percentage of the fair market value that is determined by local assessors to be the total taxable value of land and additions on the property. | Land | Improvement |
|---|---|---|---|---|
| 2025 | $1,363 | $17,741 | -- | -- |
| 2024 | $1,335 | $16,897 | -- | -- |
| 2023 | $1,335 | $32,510 | $6,500 | $26,010 |
| 2022 | $1,288 | $23,210 | $4,640 | $18,570 |
| 2021 | $1,350 | $21,800 | $4,360 | $17,440 |
| 2020 | $1,344 | $19,850 | $3,970 | $15,880 |
| 2019 | $1,292 | $18,270 | $3,650 | $14,620 |
| 2018 | $1,252 | $17,100 | $3,420 | $13,680 |
| 2017 | $1,167 | $16,400 | $3,280 | $13,120 |
| 2016 | $1,124 | $16,410 | $3,280 | $13,130 |
| 2015 | $1,089 | $14,170 | $2,830 | $11,340 |
Agents Affiliated with this Home
-
A
Seller's Agent in 2016
Akram Abdallah
Jamal Abdallah
-
Marla Pietrangeli

Buyer's Agent in 2016
Marla Pietrangeli
HomeSmart
(602) 909-0661
10 Total Sales
-
Dustin Holindrake

Seller's Agent in 2012
Dustin Holindrake
Real Broker
(480) 754-9300
36 Total Sales
-
K
Buyer's Agent in 2012
Kay Brownfield
ZipRealty
Map
Source: Arizona Regional Multiple Listing Service (ARMLS)
MLS Number: 5516402
APN: 302-81-855
- 1211 W Highland St
- 1214 W Estrella Dr
- 1610 N Apache Dr
- 1107 W Stottler Dr
- 1309 W Calle Del Norte
- 1117 W Manor St
- 1621 N Chippewa Dr
- 1913 N Verano Way
- 1638 N Longmore St
- 1421 N Pleasant Dr
- 1417 W Los Arboles Place
- 1351 N Pleasant Dr Unit 2115
- 1351 N Pleasant Dr Unit 1016
- 1351 N Pleasant Dr Unit 2103
- 1351 N Pleasant Dr Unit 1098
- 1351 N Pleasant Dr Unit 2171
- 1351 N Pleasant Dr Unit 2094
- 1351 N Pleasant Dr Unit 2011
- 1351 N Pleasant Dr Unit 2051
- 1351 N Pleasant Dr Unit 1102
