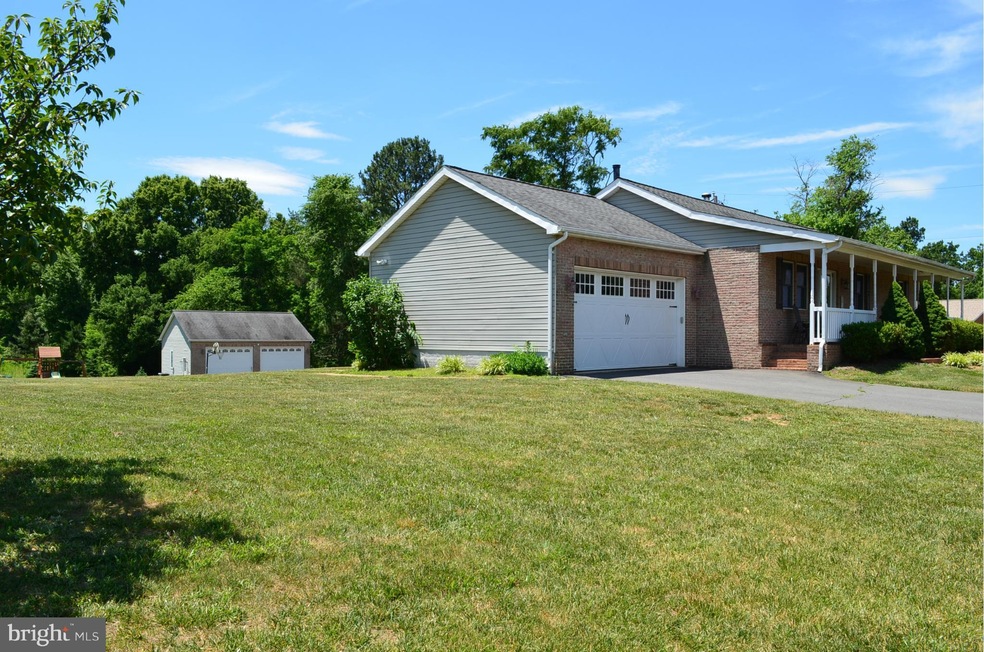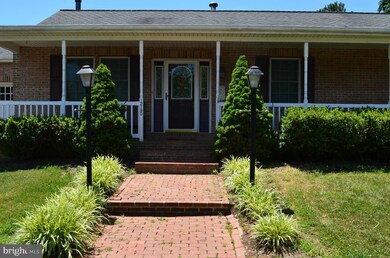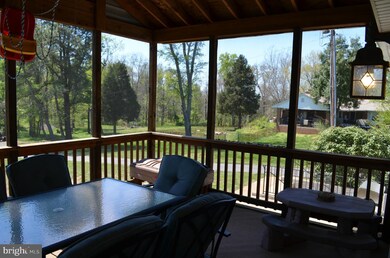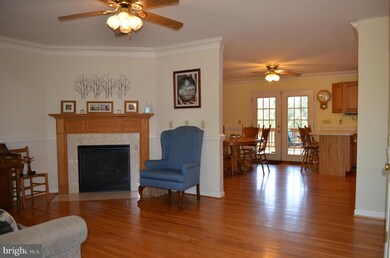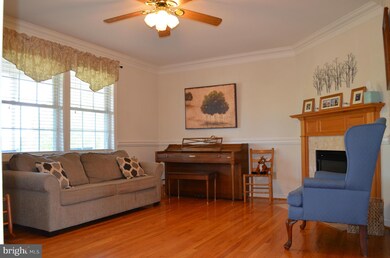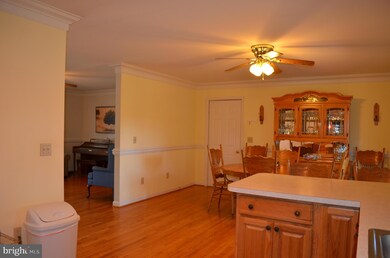
12190 Bristow Rd Bristow, VA 20136
Highlights
- Spa
- Traditional Floor Plan
- 2 Fireplaces
- The Nokesville School Rated A-
- Rambler Architecture
- No HOA
About This Home
As of September 2016Gorgeous 4 Bedroom 3 Bath Single Family Rambler w/ FINISHED Basement & Brick Front Porch. 9' Ceilings Throughout Main Level, Wood Flooring In Dining Room, Kitchen & Family Room. 2 Gas Fireplaces, FINISHED Lower Level w/ Bedroom & Rec Room. Exterior Features Hot Tub, Screened in Porch, Shed, HUGE 32 x 28 Detached Garage/Workshop w/ HVAC, Water, Hydraulic Car Lift & Extended Driveway. A MUST SEE!!
Last Agent to Sell the Property
Network Realty Group License #0225063299 Listed on: 04/20/2016
Co-Listed By
Amanda Peacher
Network Realty Group License #MRIS:3024193
Home Details
Home Type
- Single Family
Est. Annual Taxes
- $4,182
Year Built
- Built in 2000
Lot Details
- 1.26 Acre Lot
- Property is zoned A1
Parking
- 5 Car Garage
- Garage Door Opener
Home Design
- Rambler Architecture
- Fixer Upper
- Vinyl Siding
Interior Spaces
- Property has 3 Levels
- Traditional Floor Plan
- Ceiling height of 9 feet or more
- Ceiling Fan
- 2 Fireplaces
- Screen For Fireplace
- Gas Fireplace
- Family Room
- Living Room
- Dining Room
- Den
- Storage Room
- Laundry Room
- Finished Basement
- Rear Basement Entry
Kitchen
- Breakfast Area or Nook
- Eat-In Kitchen
- Stove
- Microwave
- Ice Maker
- Dishwasher
- Disposal
Bedrooms and Bathrooms
- 4 Bedrooms | 3 Main Level Bedrooms
- En-Suite Primary Bedroom
- 3 Full Bathrooms
Outdoor Features
- Spa
- Brick Porch or Patio
- Shed
Schools
- The Nokesville Elementary School
- Brentsville District High School
Utilities
- 90% Forced Air Heating and Cooling System
- Heating System Uses Oil
- Well
- Electric Water Heater
- Water Conditioner is Owned
- Septic Tank
- Fiber Optics Available
Community Details
- No Home Owners Association
- Bristow Subdivision
Listing and Financial Details
- Tax Lot 2
- Assessor Parcel Number 114170
Ownership History
Purchase Details
Home Financials for this Owner
Home Financials are based on the most recent Mortgage that was taken out on this home.Purchase Details
Similar Homes in the area
Home Values in the Area
Average Home Value in this Area
Purchase History
| Date | Type | Sale Price | Title Company |
|---|---|---|---|
| Warranty Deed | $410,000 | Mbh Settlement Group | |
| Deed | $44,000 | -- |
Mortgage History
| Date | Status | Loan Amount | Loan Type |
|---|---|---|---|
| Open | $328,000 | New Conventional |
Property History
| Date | Event | Price | Change | Sq Ft Price |
|---|---|---|---|---|
| 09/15/2016 09/15/16 | Sold | $410,000 | 0.0% | $168 / Sq Ft |
| 07/28/2016 07/28/16 | Pending | -- | -- | -- |
| 07/11/2016 07/11/16 | Price Changed | $409,900 | -6.8% | $168 / Sq Ft |
| 05/17/2016 05/17/16 | Price Changed | $439,900 | 0.0% | $180 / Sq Ft |
| 05/17/2016 05/17/16 | For Sale | $439,900 | -2.2% | $180 / Sq Ft |
| 05/07/2016 05/07/16 | Pending | -- | -- | -- |
| 04/20/2016 04/20/16 | For Sale | $449,900 | +9.7% | $184 / Sq Ft |
| 08/30/2013 08/30/13 | Sold | $410,000 | 0.0% | $318 / Sq Ft |
| 07/02/2013 07/02/13 | Pending | -- | -- | -- |
| 07/02/2013 07/02/13 | For Sale | $410,000 | -- | $318 / Sq Ft |
Tax History Compared to Growth
Tax History
| Year | Tax Paid | Tax Assessment Tax Assessment Total Assessment is a certain percentage of the fair market value that is determined by local assessors to be the total taxable value of land and additions on the property. | Land | Improvement |
|---|---|---|---|---|
| 2024 | $4,563 | $458,800 | $133,500 | $325,300 |
| 2023 | $4,558 | $438,100 | $117,100 | $321,000 |
| 2022 | $4,782 | $421,500 | $109,300 | $312,200 |
| 2021 | $4,874 | $397,900 | $97,500 | $300,400 |
| 2020 | $5,795 | $373,900 | $97,500 | $276,400 |
| 2019 | $5,239 | $338,000 | $97,500 | $240,500 |
| 2018 | $3,892 | $322,300 | $97,500 | $224,800 |
| 2017 | $3,976 | $320,400 | $97,500 | $222,900 |
| 2016 | $4,231 | $344,900 | $93,200 | $251,700 |
| 2015 | $4,292 | $341,300 | $99,700 | $241,600 |
| 2014 | $4,292 | $342,600 | $99,700 | $242,900 |
Agents Affiliated with this Home
-

Seller's Agent in 2016
Shawn Peacher
Network Realty Group
(703) 405-2615
63 Total Sales
-
A
Seller Co-Listing Agent in 2016
Amanda Peacher
Network Realty Group
-

Buyer's Agent in 2016
Howard Swede
LPT Realty, LLC
(571) 436-8519
1 in this area
147 Total Sales
-

Seller's Agent in 2013
Amy Stanley
Forescue Realty LLC
(571) 313-5230
20 Total Sales
Map
Source: Bright MLS
MLS Number: 1000297739
APN: 7693-66-7503
- 12353 Barbee Rd
- 12040 Wright Ln
- 9742 Brentsville Rd
- 12005 Parkriver Dr
- 9505 Brentsville Rd
- 12574 Bristow Rd
- 9409 Windy Hill Dr
- 9406 Brentsville Rd
- 9343 Troy Dr
- 9429 Hensley Rd
- 12728 Bristow Rd
- 11617 Smithfield Rd
- 11321 Smithfield Rd
- 9155 French Ford Dr
- 9801 Alydar Ct
- 11740 Parkgate Dr
- 11966 Bluegrass Ct
- 9725 Cheshire Ridge Cir
- 8701 Sinclair Mill Rd
- 11974 Mente Rd
