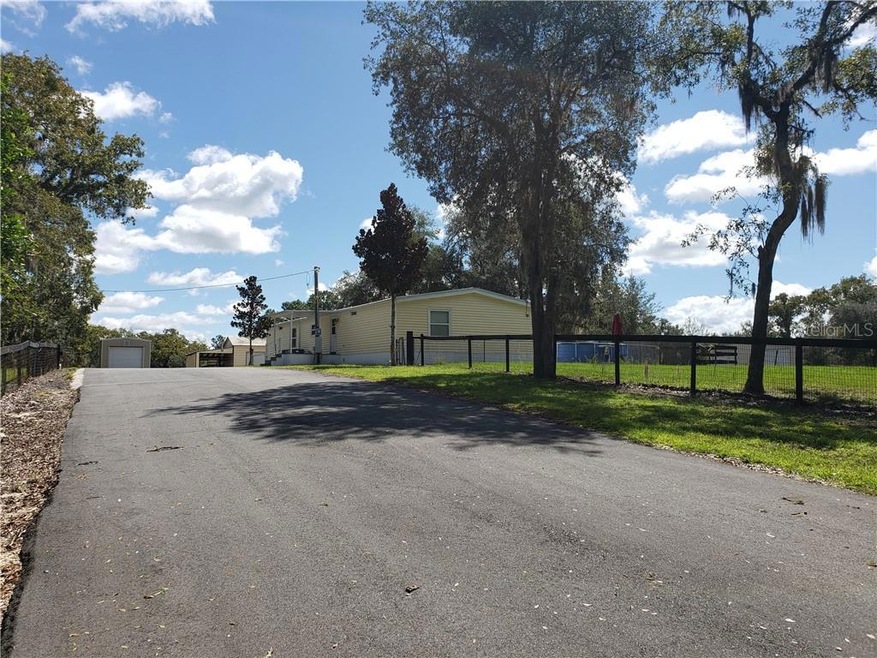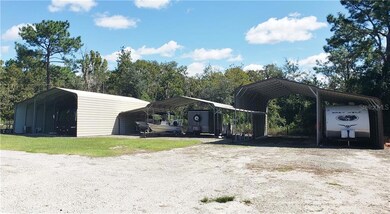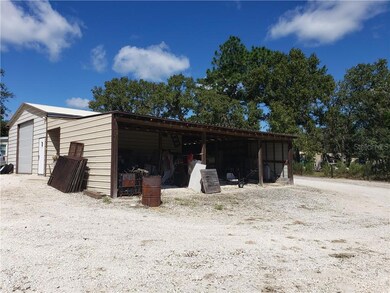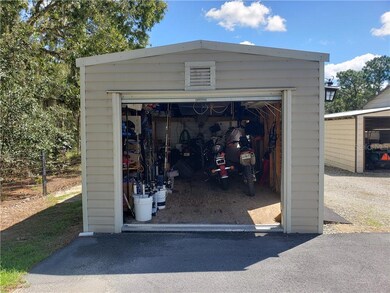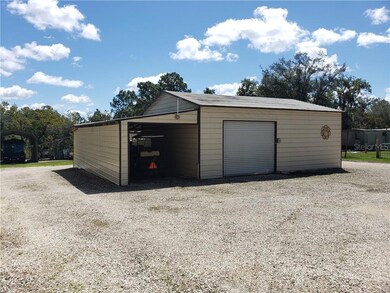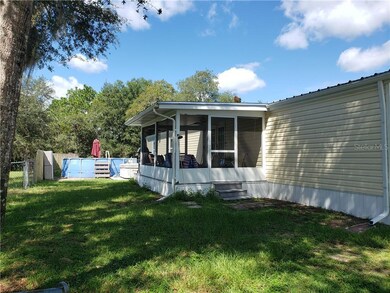
12191 N Oakleaf Terrace Dunnellon, FL 34433
Highlights
- Parking available for a boat
- Open Floorplan
- L-Shaped Dining Room
- Above Ground Pool
- Vaulted Ceiling
- Solid Surface Countertops
About This Home
As of April 2021If you're a mechanic, wood worker, crafter etc., Then Look No Further! This 4/2 Immaculately kept, Spacious home offers: A Chef's dream kitchen with all high end Electrolux appliances, gas cook top, electric range, counter space galore, and snack bar. You'll love the porcelain tile throughout the entire home, especially the tile rug pattern in the dining room (see pictures). The 26 x 13 Great room with French doors opens onto a 20 x 12 screened porch for your outdoor enjoyment with a 18' round above ground pool just steps away. 19 gauge 6 year old metal roof , 5 ton a/c and new electric gate. Bring all of your toy's there's plenty of room for it ALL! The 25' x 30' garage/workshop offers a 60 amp service attached also to the garage is a 12' x 50' and a 24' x 40' lean-to. Three huge carports-28' x48' 14' high, 30' x 48' 14' high and 30' x 48' 10' high and a 12' x 24' shed with electric. 3 RV outlets for your friends and family! So what are you waiting for call today for a showing!
Property Details
Home Type
- Manufactured Home
Est. Annual Taxes
- $395
Year Built
- Built in 1986
Lot Details
- 1.38 Acre Lot
- South Facing Home
- Chain Link Fence
Parking
- 2 Car Garage
- 9 Carport Spaces
- Parking available for a boat
- RV Carport
Home Design
- Metal Roof
- Vinyl Siding
Interior Spaces
- 1,768 Sq Ft Home
- 1-Story Property
- Open Floorplan
- Vaulted Ceiling
- Ceiling Fan
- Blinds
- French Doors
- L-Shaped Dining Room
- Inside Utility
- Porcelain Tile
- Crawl Space
Kitchen
- Cooktop
- Recirculated Exhaust Fan
- Dishwasher
- Solid Surface Countertops
- Solid Wood Cabinet
- Disposal
Bedrooms and Bathrooms
- 4 Bedrooms
- Split Bedroom Floorplan
- Walk-In Closet
- 2 Full Bathrooms
Laundry
- Dryer
- Washer
Outdoor Features
- Above Ground Pool
- Covered patio or porch
- Exterior Lighting
- Separate Outdoor Workshop
- Shed
Mobile Home
- Manufactured Home
Utilities
- Central Air
- Heating System Uses Propane
- Heat Pump System
- Thermostat
- Propane
- Well
- Electric Water Heater
- Septic Tank
- Cable TV Available
Community Details
- No Home Owners Association
- Rancheros Lomas Unrec Subdivision
Listing and Financial Details
- Down Payment Assistance Available
- Homestead Exemption
- Visit Down Payment Resource Website
- Legal Lot and Block 5 / 23431
- Assessor Parcel Number 18E-16S-33-0000-23431
Similar Homes in Dunnellon, FL
Home Values in the Area
Average Home Value in this Area
Property History
| Date | Event | Price | Change | Sq Ft Price |
|---|---|---|---|---|
| 04/09/2021 04/09/21 | Sold | $203,900 | 0.0% | $115 / Sq Ft |
| 04/09/2021 04/09/21 | Sold | $203,900 | +2.0% | $115 / Sq Ft |
| 03/10/2021 03/10/21 | Pending | -- | -- | -- |
| 02/09/2021 02/09/21 | Pending | -- | -- | -- |
| 12/10/2020 12/10/20 | Price Changed | $199,900 | -7.0% | $113 / Sq Ft |
| 11/04/2020 11/04/20 | For Sale | $215,000 | 0.0% | $122 / Sq Ft |
| 09/24/2020 09/24/20 | For Sale | $215,000 | -- | $122 / Sq Ft |
Tax History Compared to Growth
Agents Affiliated with this Home
-
C
Seller's Agent in 2021
Catherine Mehl
Tropic Shores Realty
-
F
Buyer's Agent in 2021
Frances Swain
Tropic Shores Realty
-
S
Buyer's Agent in 2021
Stellar Non-Member Agent
FL_MFRMLS
Map
Source: Stellar MLS
MLS Number: OM611094
- 3576 W Cypress Dr
- 3734 W Riverview Ln
- 12405 N Ruff Point
- 12144 N Gopher Point
- 2949 W Grapevine Ct
- 4141 W Ridge Ln
- 2948 W Henley Ln
- 11960 N Condor Dr
- 2788 W Cypress Dr
- 2654 W Orange Grove Place
- 2941 W Orange Grove Place
- 11971 N Campwest Dr
- 22535 SW 117th St
- 2778 W Cypress Dr
- 22736 SW 117th St
- 23065 SW 119th Place
- 2695 W Jackie Ln
- 11614 N Condor Dr
- 2810 W Xenox Dr
- 2811 W Xenox Dr
