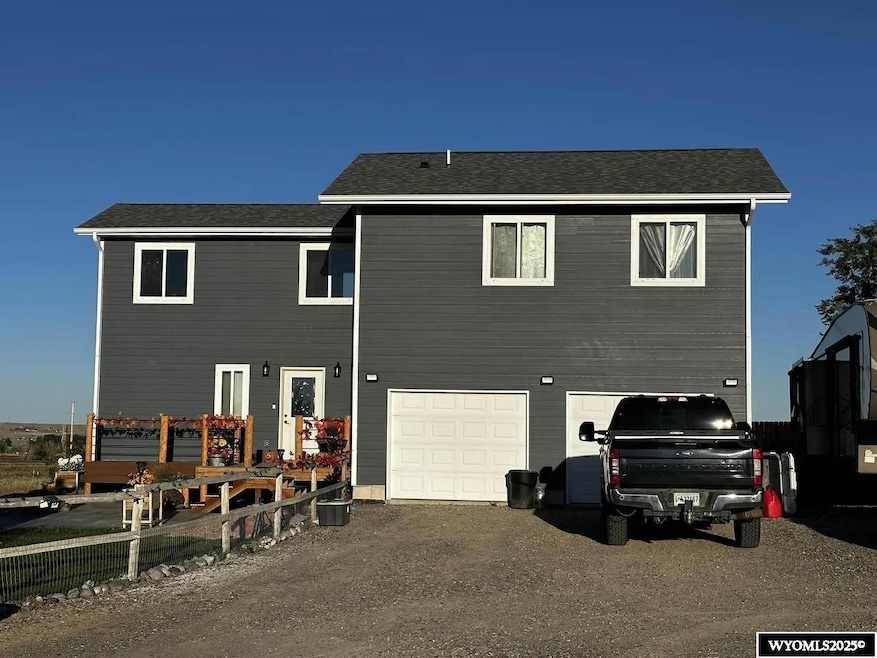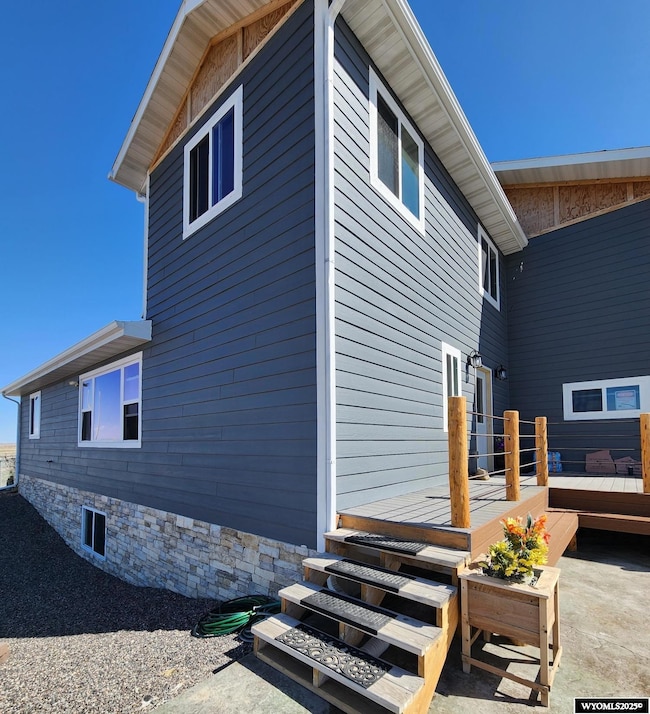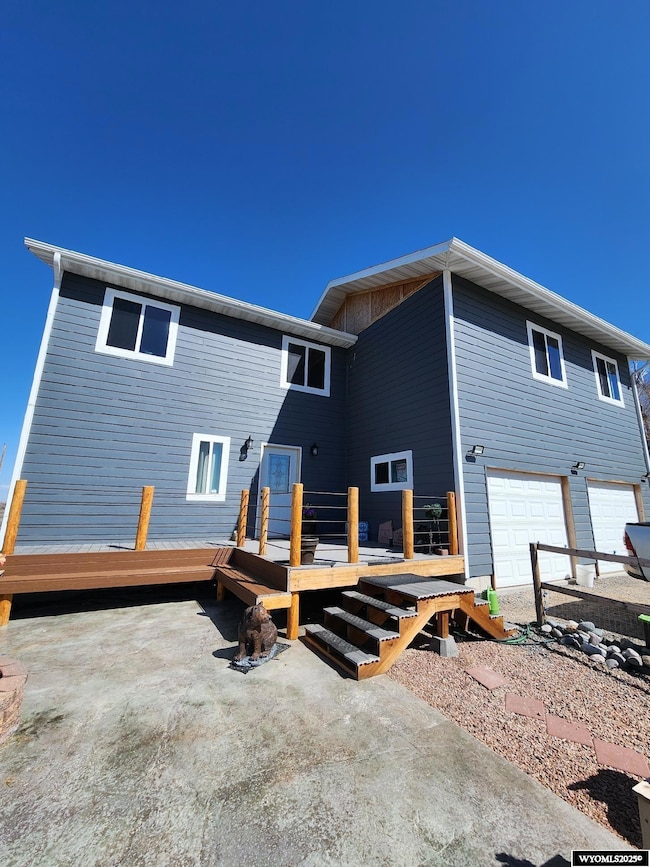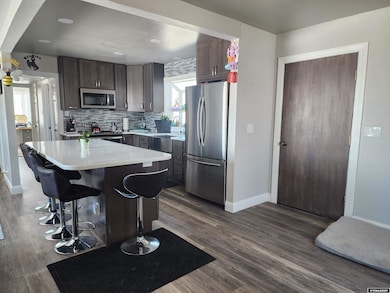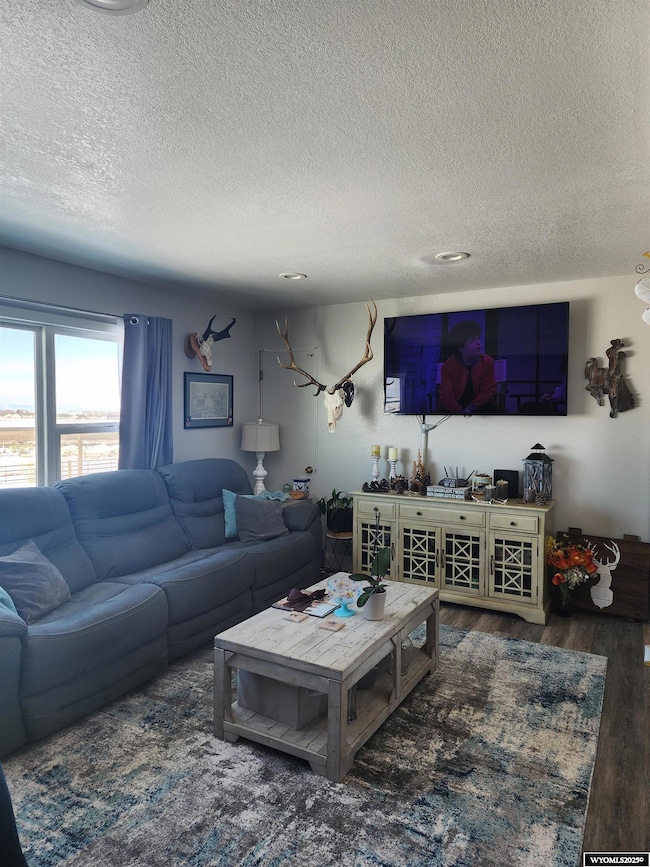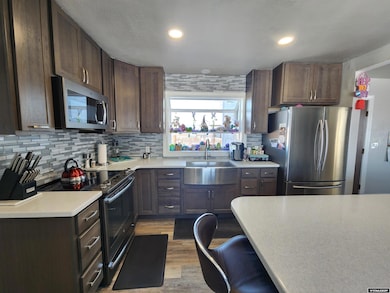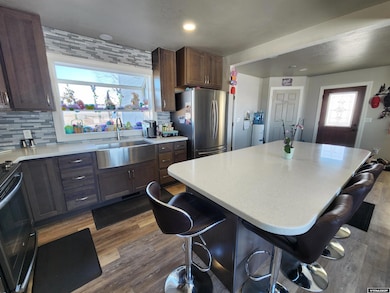12191 U S 26 Riverton, WY 82501
Estimated payment $2,639/month
Highlights
- Horses Allowed On Property
- Mountain View
- Main Floor Bedroom
- RV Access or Parking
- Deck
- No HOA
About This Home
Step into this uniquely designed 1 1/2 story contractor's home and be delighted by all of the care and upgrades! Although the original portion was built in 1970, the additions of the upper level, basement and the entrance of the home were built in 2010.The closet pantry, garden window above the kitchen sink and the flooring are just a few of the many beautiful details you'll find. The master bath has a lighted shower niche and a lighted/de-fogging mirror over the double sink vanity. Upstairs you have 4 extra wall heaters, in addition to the gas heater, to make it extra cozy in the winter! The kitchen is fully updated with soft close drawers and a bottom freezer fridge! Downstairs is the fully finished basement with a full bath and two non-conforming bedrooms, plus the laundry and space to hang out! The grounds are plush in the warm season with a drip system watering the plants/trees and the deck is the perfect place to watch the sunset with views of the Wind Rivers, Absoroka and Owl Creek mountains. There are two leach fields on the septic and a private well for any size family to enjoy. A heated garage and a 30-X40 heated shop add the finishing touch to this fantastic property! Call Amy today for a tour or more info!
Home Details
Home Type
- Single Family
Est. Annual Taxes
- $990
Year Built
- Built in 1970
Lot Details
- 2.6 Acre Lot
- Wrought Iron Fence
- Wood Fence
- Landscaped
Home Design
- Concrete Foundation
- Asphalt Roof
- Wood Siding
- Tile
Interior Spaces
- 1.5-Story Property
- Family Room
- Living Room
- Mountain Views
Kitchen
- Oven or Range
- Disposal
Flooring
- Wall to Wall Carpet
- Laminate
- Tile
Bedrooms and Bathrooms
- 5 Bedrooms
- Main Floor Bedroom
- Walk-In Closet
- 3 Bathrooms
Laundry
- Dryer
- Washer
Basement
- Basement Fills Entire Space Under The House
- Laundry in Basement
Parking
- 2 Car Detached Garage
- Garage Door Opener
- RV Access or Parking
Outdoor Features
- Deck
- Patio
Horse Facilities and Amenities
- Horses Allowed On Property
Utilities
- Forced Air Heating and Cooling System
- Well
- Septic System
- Internet Available
- Satellite Dish
- Cable TV Available
Community Details
- No Home Owners Association
Map
Home Values in the Area
Average Home Value in this Area
Property History
| Date | Event | Price | List to Sale | Price per Sq Ft | Prior Sale |
|---|---|---|---|---|---|
| 11/07/2025 11/07/25 | For Sale | $485,000 | -2.6% | $172 / Sq Ft | |
| 12/29/2023 12/29/23 | Sold | -- | -- | -- | View Prior Sale |
| 12/15/2023 12/15/23 | Pending | -- | -- | -- | |
| 11/13/2023 11/13/23 | Off Market | -- | -- | -- | |
| 06/10/2023 06/10/23 | Price Changed | $498,000 | -1.4% | $177 / Sq Ft | |
| 04/03/2023 04/03/23 | For Sale | $505,000 | -- | $179 / Sq Ft |
Source: Wyoming MLS
MLS Number: 20256068
- 12245 U S 26
- 86 Prairie Breeze Rd
- 58 Prairie Breeze Rd
- 5 Knoll Dr
- 83 Skyline Dr
- 84 Skyline Dr
- 83 & 84 Skyline Dr
- 12107 Hwy 26
- 4 Riverview Cutoff
- 27 Elkhorn Dr
- 99 Ocean Lake Rd
- 10 Blue Shale Rd
- 00 Jean
- 25 Jean Cir
- 000 8 Mile Rd
- 12635 U S 26
- 000 Lost Wells Butte Dr
- 11804 U S 26
- 148 Hannah Way
- 11804 U S 26
