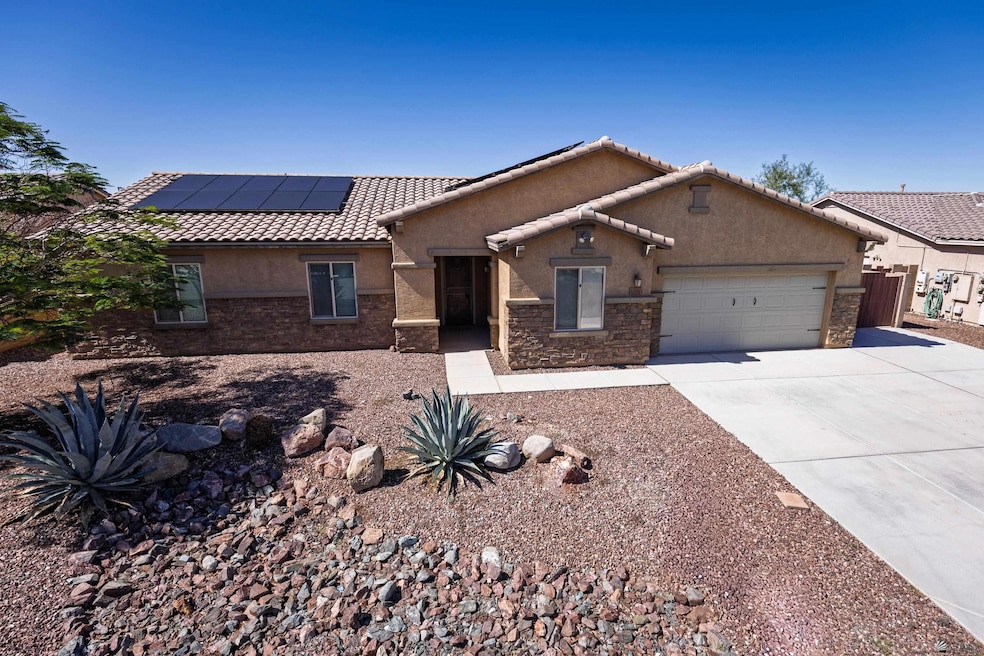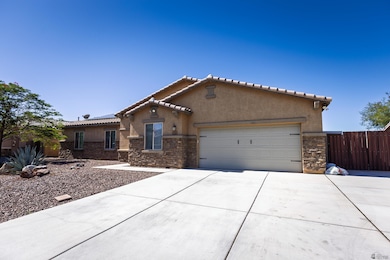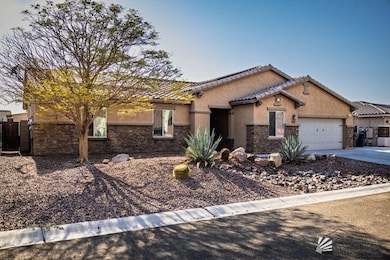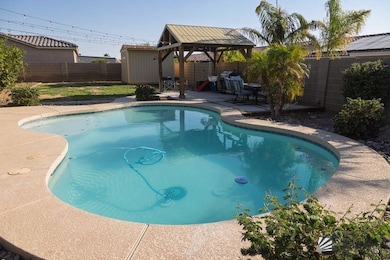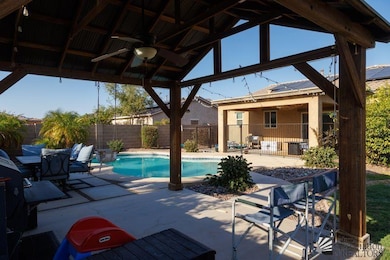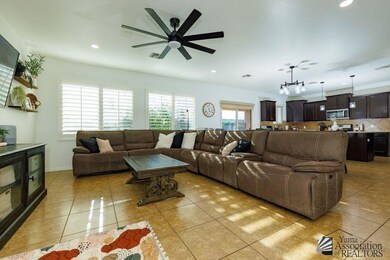12192 S Laurel Ln Yuma, AZ 85367
Fortuna Foothills NeighborhoodEstimated payment $2,899/month
Highlights
- In Ground Pool
- Reverse Osmosis System
- Vaulted Ceiling
- RV Access or Parking
- Covered Deck
- Granite Countertops
About This Home
Charming 4-Bedroom home with Pool in the Heart of Las Barrancas: This exquisite 4-bedroom, 3-bathroom home embodies the perfect blend of elegance and functionality, making it an entertainer's delight and a peaceful retreat. As you step inside, you are greeted by an inviting open floor plan that boasts vaulted ceilings & tile flooring, creating a warm & welcoming ambiance throughout the main living areas. The spacious living room seamlessly flows into the gourmet kitchen, equipped with modern appliances & ample counter space, ideal for culinary enthusiasts. The heart of the home extends outdoors, where a large exterior patio awaits, perfect for alfresco dining or lounging under the stars. Dive into your private sparkling pool, surrounded by lush landscaping. Whether you’re hosting summer barbecues or enjoying quiet evenings, this outdoor space is designed to impress. The master suite offers a en-suite bath, providing a spa-like experience with new tiled shower. Three additional well-appointed bedrooms ensure ample space for family, guests, or a dedicated home office. Each bedroom is filled with natural light and features generous closet space. The picturesque Foothills are right at your doorstep, offering hiking trails and nature walks for outdoor enthusiasts. Move-in ready, this residence awaits your personal touch. Schedule your private showing today and experience the beauty of this home for yourself! KEY FEATURES: 1) 4 spacious bedrooms, including a serene master suite with en-suite bath 2) 3 well-appointed bathrooms 3) Open floor plan with vaulted ceilings and tile flooring 4) Gourmet kitchen seamlessly integrated with living areas 5) Expansive exterior patio perfect for entertaining 6) Gorgeous pool surrounded by lovely landscaping 7) Garage has epoxy floors, cabinets w/work bench. 8) Brand new 12x12 shed, with additional 6x10 shed on the side yard. 9) Parking for boat or small RV. 10) Leased Solar
Listing Agent
Realty Executives Arizona Terr License #SA699413000 Listed on: 08/10/2025
Home Details
Home Type
- Single Family
Est. Annual Taxes
- $3,153
Year Built
- Built in 2013
Lot Details
- 9,350 Sq Ft Lot
- Home Has East or West Exposure
- Gated Home
- Back Yard Fenced
- Block Wall Fence
- Desert Landscape
- Sprinklers on Timer
- Lawn
Home Design
- Concrete Foundation
- Pitched Roof
- Tile Roof
- Built-Up Roof
- Stone Exterior Construction
Interior Spaces
- 2,097 Sq Ft Home
- Vaulted Ceiling
- Ceiling Fan
- Skylights
- Double Pane Windows
- Low Emissivity Windows
- Sliding Doors
- Entrance Foyer
- Utility Room
Kitchen
- Breakfast Area or Nook
- Breakfast Bar
- Gas Oven or Range
- Microwave
- Dishwasher
- Kitchen Island
- Granite Countertops
- Disposal
- Reverse Osmosis System
Flooring
- Wall to Wall Carpet
- Tile
Bedrooms and Bathrooms
- 4 Bedrooms
- Walk-In Closet
- 3 Bathrooms
- Soaking Tub
Laundry
- Dryer
- Washer
Home Security
- Carbon Monoxide Detectors
- Fire and Smoke Detector
Parking
- Attached Garage
- RV Access or Parking
Eco-Friendly Details
- Energy-Efficient Insulation
Pool
- In Ground Pool
- Fence Around Pool
- Pool is Self Cleaning
Outdoor Features
- Covered Deck
- Covered Patio or Porch
Utilities
- Refrigerated Cooling System
- Heat Pump System
- Underground Utilities
- Water Softener is Owned
- Internet Available
Community Details
- Las Barrancas Subdivision
Listing and Financial Details
- Assessor Parcel Number 04027-729-03-010
Map
Home Values in the Area
Average Home Value in this Area
Tax History
| Year | Tax Paid | Tax Assessment Tax Assessment Total Assessment is a certain percentage of the fair market value that is determined by local assessors to be the total taxable value of land and additions on the property. | Land | Improvement |
|---|---|---|---|---|
| 2025 | $3,153 | $33,134 | $7,492 | $25,642 |
| 2024 | $3,119 | $31,557 | $7,340 | $24,217 |
| 2023 | $3,119 | $30,053 | $7,489 | $22,564 |
| 2022 | $3,011 | $28,622 | $7,420 | $21,202 |
| 2021 | $3,178 | $27,259 | $7,046 | $20,213 |
| 2020 | $2,901 | $25,961 | $4,855 | $21,106 |
| 2019 | $2,866 | $24,725 | $4,900 | $19,825 |
| 2018 | $2,839 | $24,303 | $4,977 | $19,326 |
| 2017 | $2,724 | $24,303 | $4,977 | $19,326 |
| 2016 | $2,759 | $21,761 | $5,770 | $15,991 |
| 2015 | $395 | $20,724 | $5,852 | $14,872 |
| 2014 | $395 | $3,500 | $3,500 | $0 |
Property History
| Date | Event | Price | List to Sale | Price per Sq Ft | Prior Sale |
|---|---|---|---|---|---|
| 10/08/2025 10/08/25 | Price Changed | $499,000 | -4.0% | $238 / Sq Ft | |
| 08/10/2025 08/10/25 | For Sale | $520,000 | +10.6% | $248 / Sq Ft | |
| 06/06/2022 06/06/22 | Sold | $470,000 | 0.0% | $224 / Sq Ft | View Prior Sale |
| 03/24/2022 03/24/22 | For Sale | $470,000 | -- | $224 / Sq Ft |
Purchase History
| Date | Type | Sale Price | Title Company |
|---|---|---|---|
| Warranty Deed | $470,000 | Pioneer Title | |
| Interfamily Deed Transfer | -- | None Available | |
| Warranty Deed | $300,000 | Pioneer Title Agency Inc | |
| Warranty Deed | $287,045 | Chicago Title | |
| Warranty Deed | -- | Chicago Title | |
| Warranty Deed | $6,900,000 | Title Security |
Mortgage History
| Date | Status | Loan Amount | Loan Type |
|---|---|---|---|
| Previous Owner | $306,450 | VA | |
| Previous Owner | $287,045 | VA | |
| Previous Owner | $6,210,000 | Seller Take Back |
Source: Yuma Association of REALTORS®
MLS Number: 20253740
APN: 729-03-010
- 12192 S Aloa Ln
- 12182 S Aloa Ln
- 12208 S Aloa Ln
- 14783 E 40th Place
- 14691 E 42nd St
- 14691 E 42 St
- 12310 S Aloa Ln
- 12335 S Drucilla Ln
- 12320 S Aloa Ln
- Plan 3103 at Las Barrancas
- Plan 202 at Las Barrancas
- Plan 3101 at Las Barrancas
- Plan 203 at Las Barrancas
- Plan 201 at Las Barrancas
- Plan 3102 at Las Barrancas
- 12380 S Grandview Dr
- 14560 E 42nd Place
- 12363 S Drucilla Ln
- 14645 E 42nd Place
- 12373 S Drucilla Ln
- 14813 E 50 Dr
- 13554 E 45th St
- 13580 E 48th Dr
- 13440 E 46th St
- 13698 E 50th St
- 13465 E 34th Place
- 13308 E 45th St
- 13244 E 41st Ln
- 10605 S Del Vista Dr
- 11319 S Sally Dr
- 10431 S Avenida La Primera
- 11864 E Calle Del Cid
- 11610 E 28th Place
- 11257 E 37th Place
- 11427 E 26th St
- 11384 E 25th Place
- 11239 E 27th Place
- 10486 S Typhoon Ave
- 11209 S Recker Ave
- 10131 E 34th Ln
