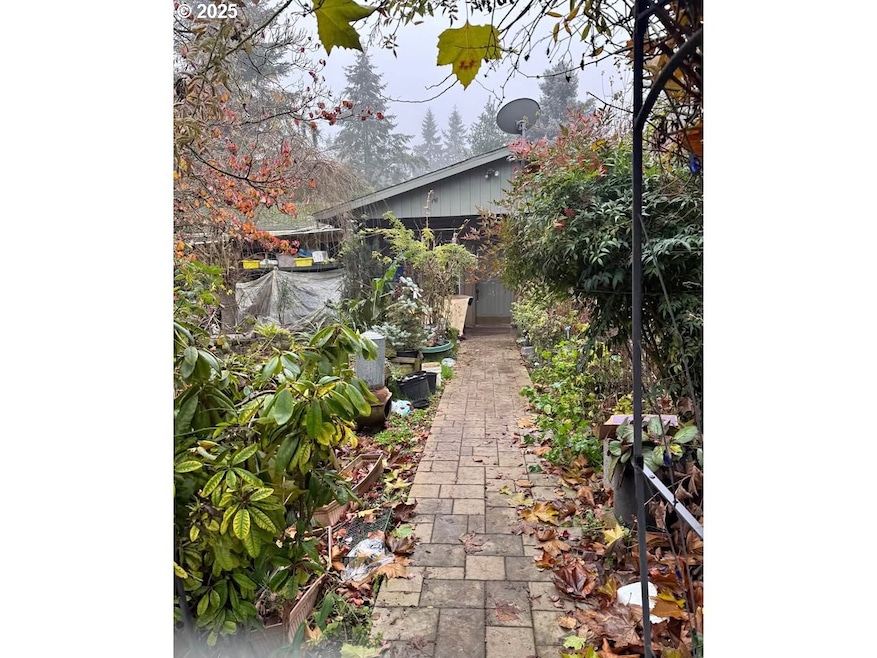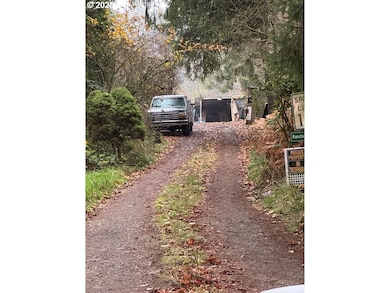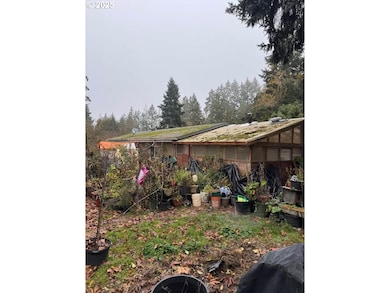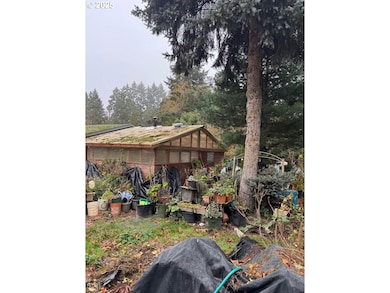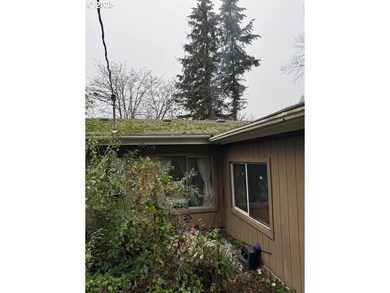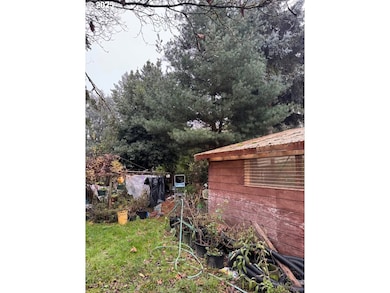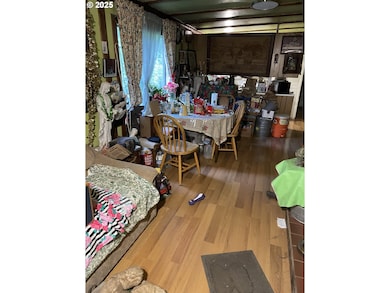Estimated payment $2,126/month
Highlights
- RV Access or Parking
- Wood Burning Stove
- Wooded Lot
- View of Trees or Woods
- Secluded Lot
- Private Yard
About This Home
DO NOT DISTURB TENANTS. ATTENTION OPEN FOR OFFERS: Investors, builders, or buyers looking for a project with upside potential in a prime location. Escape to the Canby countryside with this unique opportunity to own a 3 Bedroom, 1 bath Fixer on 3-acres just minutes to hwy 213 or downtown Canby! Homesteader or gardeners dream, this wooded land with mature trees, wild vegetation, provides ample privacy. Greenhouse Extension at the back of the home. Two Entry Driveways – shared access with Elks Park. Well Water and Septic System (septic drainage pipes need servicing) All-Electric with Wood Stove Heating Only. Home will need major updates and repairs – ideal for renovation or build your dream home! Lots of flowers, plants, and natural beauty throughout the propertyIdeal property For: Enjoy country living with city convenience just a short drive away.
Home Details
Home Type
- Single Family
Est. Annual Taxes
- $3,352
Year Built
- Built in 1969
Lot Details
- 3.08 Acre Lot
- Property fronts a private road
- Secluded Lot
- Level Lot
- Wooded Lot
- Landscaped with Trees
- Private Yard
Property Views
- Woods
- Seasonal
- Territorial
Home Design
- Fixer Upper
- Slab Foundation
- Wood Siding
Interior Spaces
- 1,424 Sq Ft Home
- 1-Story Property
- Wood Burning Stove
- Wood Burning Fireplace
- Aluminum Window Frames
- Family Room
- Living Room
- Dining Room
- Laminate Flooring
Bedrooms and Bathrooms
- 3 Bedrooms
- 1 Full Bathroom
Parking
- Driveway
- Off-Street Parking
- RV Access or Parking
Outdoor Features
- Patio
Schools
- Carus Elementary School
- Baker Prairie Middle School
- Canby High School
Utilities
- No Cooling
- Heating Available
- Well
- Electric Water Heater
- Septic Tank
Community Details
- No Home Owners Association
- Canby Subdivision
Listing and Financial Details
- Assessor Parcel Number 01031911
Map
Home Values in the Area
Average Home Value in this Area
Tax History
| Year | Tax Paid | Tax Assessment Tax Assessment Total Assessment is a certain percentage of the fair market value that is determined by local assessors to be the total taxable value of land and additions on the property. | Land | Improvement |
|---|---|---|---|---|
| 2025 | $3,447 | $240,889 | -- | -- |
| 2024 | $3,352 | $233,873 | -- | -- |
| 2023 | $3,352 | $227,062 | $0 | $0 |
| 2022 | $3,064 | $220,449 | $0 | $0 |
| 2021 | $2,945 | $214,029 | $0 | $0 |
| 2020 | $2,901 | $207,796 | $0 | $0 |
| 2019 | $2,749 | $201,744 | $0 | $0 |
| 2018 | $2,692 | $195,868 | $0 | $0 |
| 2017 | $2,627 | $190,163 | $0 | $0 |
| 2016 | $2,536 | $184,624 | $0 | $0 |
| 2015 | $2,446 | $179,247 | $0 | $0 |
| 2014 | $2,376 | $174,026 | $0 | $0 |
Property History
| Date | Event | Price | List to Sale | Price per Sq Ft |
|---|---|---|---|---|
| 07/04/2025 07/04/25 | Pending | -- | -- | -- |
| 06/12/2025 06/12/25 | For Sale | $349,900 | -- | $246 / Sq Ft |
Purchase History
| Date | Type | Sale Price | Title Company |
|---|---|---|---|
| Bargain Sale Deed | -- | None Listed On Document | |
| Interfamily Deed Transfer | -- | Lawyers | |
| Interfamily Deed Transfer | -- | Transnation Title Insurance |
Mortgage History
| Date | Status | Loan Amount | Loan Type |
|---|---|---|---|
| Open | $167,000 | New Conventional | |
| Previous Owner | $63,000 | New Conventional |
Source: Regional Multiple Listing Service (RMLS)
MLS Number: 367165947
APN: 01031911
- 26684 S Fish Rd
- 26740 S Fish Rd
- 0 S MacKsburg Rd
- 13511 S Freeman Rd
- 11600 S Emerson Rd
- 12051 S Riggs Damm Rd
- 24843 S Blundell Rd
- 13920 S Lucia Ln
- 0 S Ranch Hills Rd
- 26250 S Milk Creek Cir
- 24450 S Highway 213
- 11800 S Carus Rd
- 14001 S Union Mills Rd
- 14980 S Buckner Creek Rd
- 10787 S Heinz Rd
- 9750 S Gribble Rd
- 11700 S Makin Ln
- 2211 SE 12th Ave
- 12403 S Eby Rd
- 28502 S Highway 213
