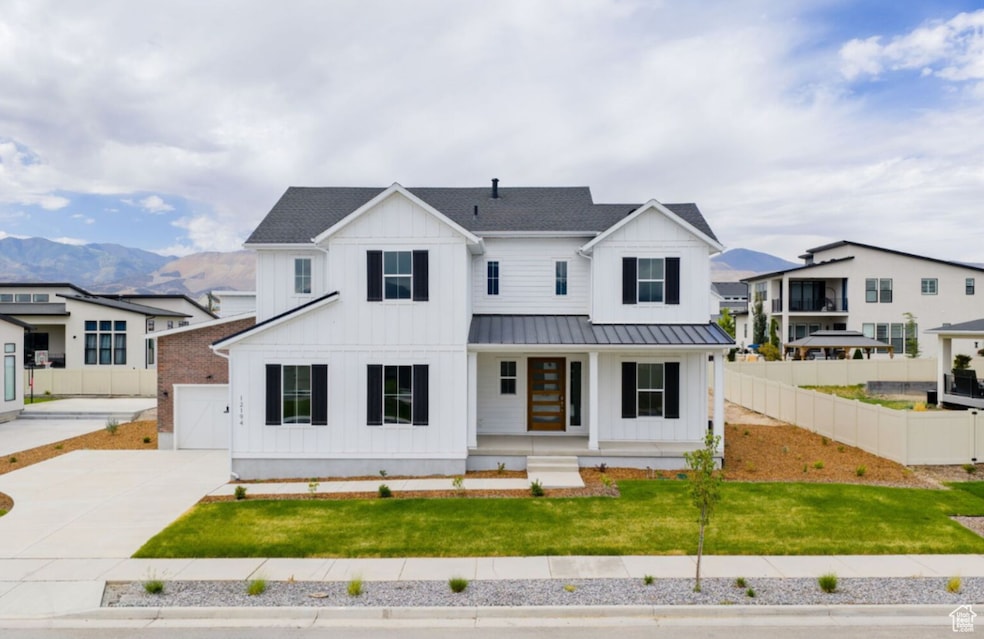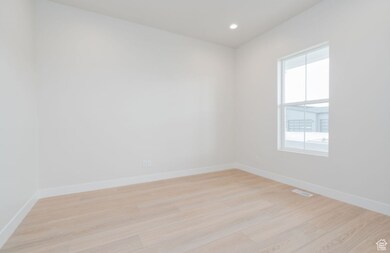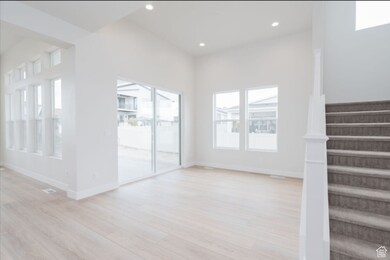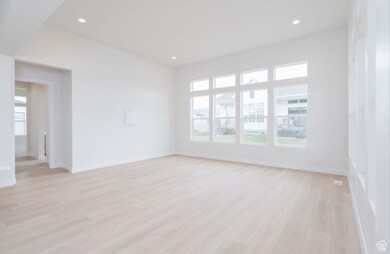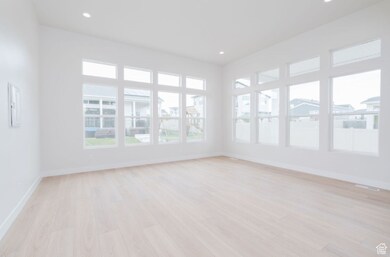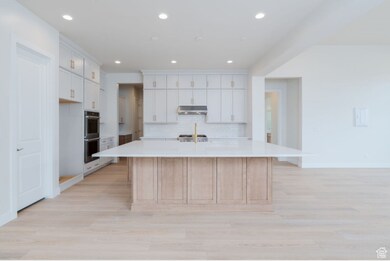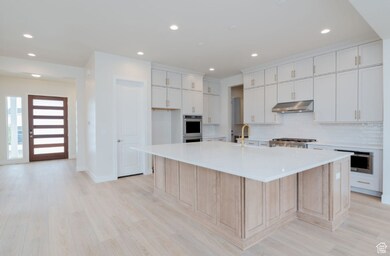12194 Sue Peaks Cove Unit 509 Herriman, UT 84096
Estimated payment $6,933/month
Highlights
- New Construction
- Mountain View
- 1 Fireplace
- Home Energy Score
- Main Floor Primary Bedroom
- Den
About This Home
Move in ready home! The Collet's inviting stepped covered entry flows into the welcoming foyer, opening immediately onto a bright flex space with views of the spacious dining room, great room, and luxury outdoor living space beyond. The well-designed kitchen overlooks the great room and dining room, and is equipped with a large center island, ample counter and cabinet space, and generous walk-in pantry. The private first floor primary bedroom suite is enhanced by an elevated ceiling, huge walk-in closet, and deluxe primary bath with dual-sink vanity, large soaking tub, luxe large shower, and private water closet. Central to a sizable loft, secondary bedrooms feature walk-in closets, two with shared full hall bath, one with private full bath. Additional highlights include a convenient powder room and everyday entry, centrally located laundry, and additional storage.
Listing Agent
Hailey Hendricks
Toll Brothers Real Estate, Inc. License #10649867 Listed on: 04/25/2025
Co-Listing Agent
Allison Timothy
Toll Brothers Real Estate, Inc. License #5487110
Home Details
Home Type
- Single Family
Est. Annual Taxes
- $2,158
Year Built
- Built in 2025 | New Construction
Lot Details
- 0.27 Acre Lot
- Landscaped
- Property is zoned Single-Family
HOA Fees
- $40 Monthly HOA Fees
Parking
- 3 Car Attached Garage
Property Views
- Mountain
- Valley
Interior Spaces
- 5,770 Sq Ft Home
- 3-Story Property
- 1 Fireplace
- Sliding Doors
- Den
- Basement Fills Entire Space Under The House
Kitchen
- Walk-In Pantry
- Gas Range
Flooring
- Carpet
- Tile
Bedrooms and Bathrooms
- 6 Bedrooms | 1 Primary Bedroom on Main
- Walk-In Closet
- Soaking Tub
Eco-Friendly Details
- Home Energy Score
- Reclaimed Water Irrigation System
Schools
- Bastian Elementary School
- Copper Mountain Middle School
- Herriman High School
Utilities
- Central Air
- Heating Available
Listing and Financial Details
- Home warranty included in the sale of the property
- Assessor Parcel Number 26-26-254-010
Community Details
Overview
- Denali Estates Subdivision
Recreation
- Hiking Trails
- Bike Trail
Map
Home Values in the Area
Average Home Value in this Area
Tax History
| Year | Tax Paid | Tax Assessment Tax Assessment Total Assessment is a certain percentage of the fair market value that is determined by local assessors to be the total taxable value of land and additions on the property. | Land | Improvement |
|---|---|---|---|---|
| 2025 | $2,158 | $493,800 | $200,700 | $293,100 |
| 2024 | $2,158 | $194,700 | $194,700 | -- |
| 2023 | $2,194 | $187,300 | $187,300 | $0 |
| 2022 | $2,157 | $183,600 | $183,600 | $0 |
Property History
| Date | Event | Price | List to Sale | Price per Sq Ft |
|---|---|---|---|---|
| 10/21/2025 10/21/25 | Pending | -- | -- | -- |
| 10/08/2025 10/08/25 | Price Changed | $1,280,000 | -1.5% | $222 / Sq Ft |
| 08/14/2025 08/14/25 | Price Changed | $1,300,000 | -2.3% | $225 / Sq Ft |
| 05/21/2025 05/21/25 | Price Changed | $1,330,000 | -1.5% | $231 / Sq Ft |
| 04/01/2025 04/01/25 | For Sale | $1,350,000 | -- | $234 / Sq Ft |
Source: UtahRealEstate.com
MLS Number: 2080474
APN: 26-26-254-010-0000
- 12211 Juniper Flat Cove
- 12198 Juniper Flat Cove Unit 310
- 12212 S Juniper Flat Cove
- 12212 S Juniper Flat Cove Unit 311
- 12236 Tuff Canyon Cove Unit 812
- 12198 S Juniper Flat Cove
- Porter Modern Plan at Denali Estates - Toll Brothers at Denali Estates
- 12236 S Tuff Canyon Cove
- 6184 W Teton Ranch Dr Unit 304
- 6224 W Teton Ranch Dr Unit 307
- 6217 W Teton Ranch Dr
- 6217 W Teton Ranch Dr Unit 324
- 6294 W Teton Ranch Dr Unit 312
- 6243 W Teton Ranch Dr Unit 322
- 6259 W Teton Ranch Dr Unit 321
- 6259 W Teton Ranch Dr
- 6269 W Teton Ranch Dr Unit 320
- 6269 W Teton Ranch Dr
- 6289 W Teton Ranch Dr Unit 318
- 6319 W Teton Ranch Dr Unit 316
