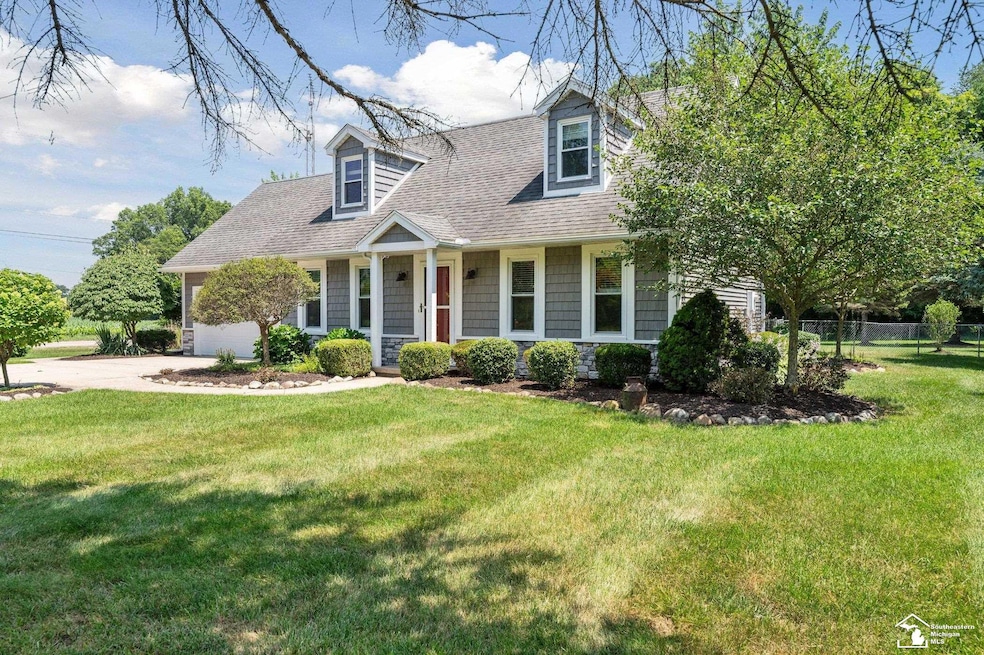12196 Kruse Rd Petersburg, MI 49270
Estimated payment $2,328/month
Highlights
- Cape Cod Architecture
- Main Floor Bedroom
- Fenced Yard
- Pole Barn
- Corner Lot
- 4 Car Garage
About This Home
Check Out this Updated Cape Cod Home in Petersburg w/Ida Schools and 1.48 acreage!! Heavy Duty 35 x 35 Pole Barn w/6 in. concrete floors, extended entry doors, 220, propane heat hook up, and water! Ton's of updates done in the home - 2021= Furnace, Siding, Stone Exterior Enhancements, Windows, Interior Doors, LVP Flooring, Freshly Painted, New Bath Shower Enclosures, Granite Counters, and Updated Ceiling Fans! Carpet in Beds Brand New - Never Lived On! First floor features primary bedroom which has full bath and walk in closet! 1st Floor Laundry! Kitchen has eat in area, pantry, and sliding doors leading out to back deck and fenced yard! Pole Barn is Insulated and has it's own driveway - outside of fenced back yard for easy access! Newer Concrete Drive & Extra Parking! Even the crawl space has been waterproofed w/lifetime warranty by Everdry!
Home Details
Home Type
- Single Family
Est. Annual Taxes
Year Built
- Built in 1985
Lot Details
- 1.48 Acre Lot
- Lot Dimensions are 232x276
- Fenced Yard
- Corner Lot
Parking
- 4 Car Garage
Home Design
- Cape Cod Architecture
- Brick Exterior Construction
- Vinyl Siding
Interior Spaces
- 1,547 Sq Ft Home
- 1.5-Story Property
- Crawl Space
Kitchen
- Eat-In Kitchen
- Oven or Range
- Microwave
- Dishwasher
Flooring
- Carpet
- Laminate
Bedrooms and Bathrooms
- 3 Bedrooms
- Main Floor Bedroom
- Walk-In Closet
- Bathroom on Main Level
- 2 Full Bathrooms
Laundry
- Dryer
- Washer
Outdoor Features
- Pole Barn
Utilities
- Forced Air Heating and Cooling System
- Heating System Uses Natural Gas
- Gas Water Heater
- Water Softener is Owned
- Septic Tank
Listing and Financial Details
- Assessor Parcel Number 08-031-010-00
Map
Home Values in the Area
Average Home Value in this Area
Tax History
| Year | Tax Paid | Tax Assessment Tax Assessment Total Assessment is a certain percentage of the fair market value that is determined by local assessors to be the total taxable value of land and additions on the property. | Land | Improvement |
|---|---|---|---|---|
| 2025 | $3,283 | $108,200 | $108,200 | $0 |
| 2024 | $816 | $97,300 | $0 | $0 |
| 2023 | $777 | $82,800 | $0 | $0 |
| 2022 | $740 | $82,800 | $0 | $0 |
| 2021 | $2,686 | $76,800 | $0 | $0 |
| 2020 | $2,633 | $69,400 | $0 | $0 |
| 2019 | $2,595 | $69,400 | $0 | $0 |
| 2018 | $2,517 | $69,900 | $0 | $0 |
| 2017 | $2,467 | $69,900 | $0 | $0 |
| 2016 | $2,442 | $67,000 | $0 | $0 |
| 2015 | $2,383 | $59,750 | $0 | $0 |
| 2014 | $2,350 | $59,750 | $0 | $0 |
| 2013 | -- | $58,200 | $0 | $0 |
Property History
| Date | Event | Price | Change | Sq Ft Price |
|---|---|---|---|---|
| 08/25/2025 08/25/25 | Price Changed | $389,000 | -1.5% | $251 / Sq Ft |
| 07/24/2025 07/24/25 | For Sale | $395,000 | -- | $255 / Sq Ft |
Purchase History
| Date | Type | Sale Price | Title Company |
|---|---|---|---|
| Deed | $140,000 | -- |
Mortgage History
| Date | Status | Loan Amount | Loan Type |
|---|---|---|---|
| Closed | $98,000 | New Conventional |
Source: Michigan Multiple Listing Service
MLS Number: 50182161
APN: 08-031-010-00
- 12526 Secor Rd
- 11662 Wells Rd
- 14825 Tunnicliffe Rd
- 15097 Cortz Rd
- 12494 Timber Ridge Trail
- 2637 W Rauch Rd
- 3886 Douglas Rd
- 6351 Douglas Rd
- 10269 Gorney St
- 4210 St Anthony Rd
- 12022 Jackman Rd
- 10223 Summerfield Rd
- 4230 Saint Anthony Rd
- 10301 Douglas Rd
- 10190 Douglas Rd
- 5324 Douglas Rd
- 1461 W Rauch Rd
- 9750 Douglas Rd
- 1164 W Rauch Rd
- 1438 N North St N
- 8150 Jackman Rd
- 7367 Eaglestone Blvd
- 7265 Whiteford Center Rd
- 1046 Sanctuary Way
- 7500 Redwood Ct
- 7150 Lewis Ave
- 6138 Whiteford Center Rd
- 8028 Memorial Hwy Unit 8028
- 6020 Secor Rd Unit 11
- 765 Chase Hanna St Unit 17
- 715 Chase Hanna St Unit 6
- 1461 Brooke Park Dr
- 1332 Brooke Park Dr Unit 2
- 3401 Alexis Rd
- 500 E Monroe St
- 500 E Monroe St
- 500 E Monroe St Unit 304
- 5834 N Yermo Dr
- 5635 Secor Rd
- 6210 Lewis Ave







