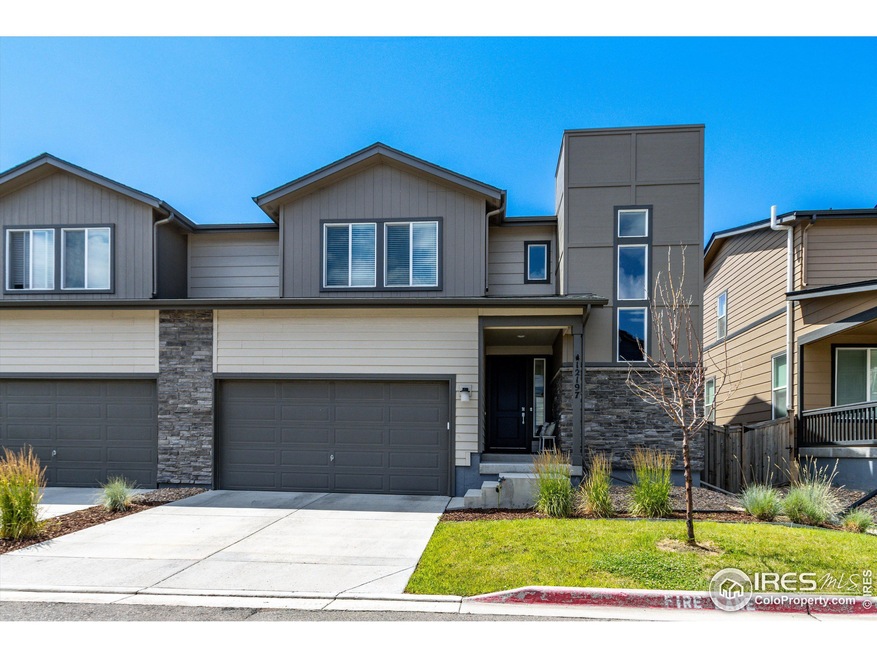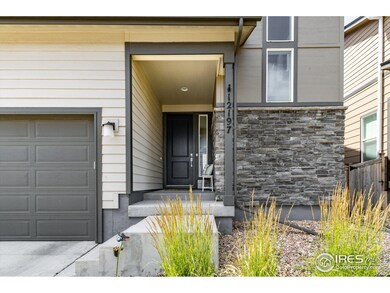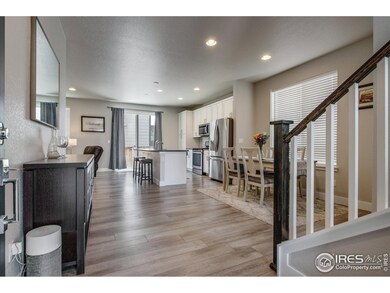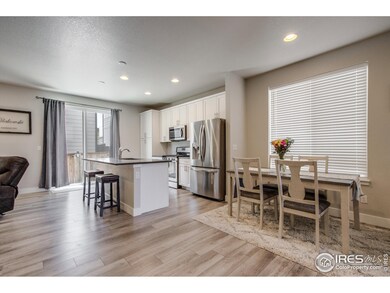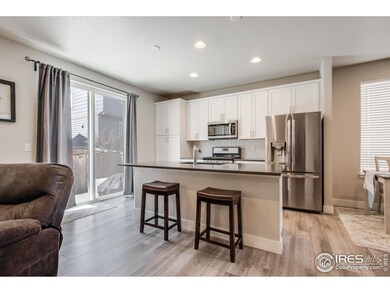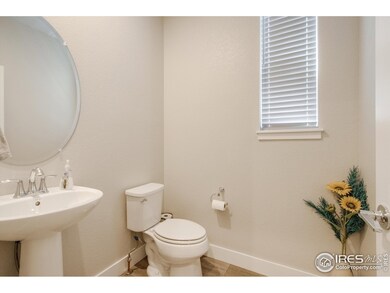
$469,000
- 3 Beds
- 2.5 Baths
- 1,428 Sq Ft
- 12213 Race St
- Northglenn, CO
Welcome to this beautiful move in ready townhome in the Karls Farm neighborhood! Built in 2022! Low-Maintenance, HOA takes care of yards and snow removal! As you walk in, bright and inviting open feeling! The main floor features an open concept floor plan with luxury vinyl to the great room, dining area and kitchen! Kitchen offers quartz counters, a large center island, backsplash, white cabinets
Elaine Chen Brokers Guild Real Estate
