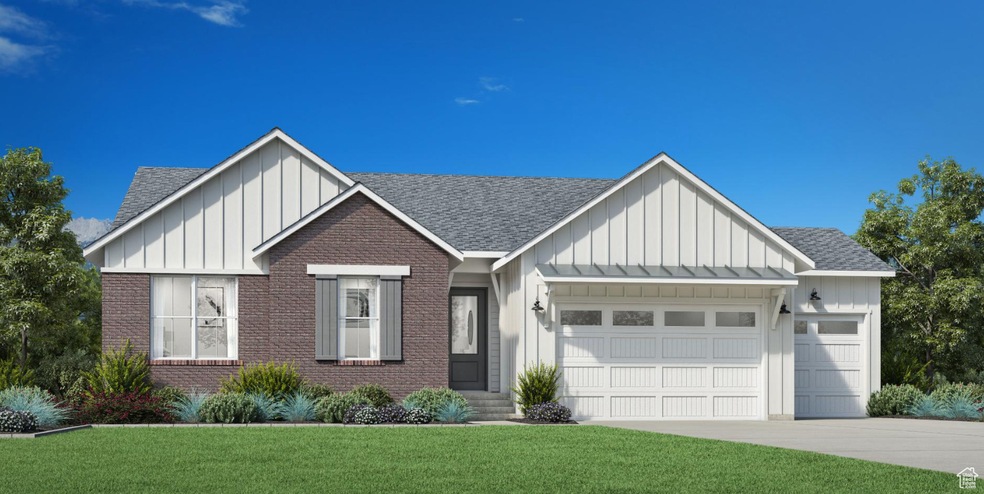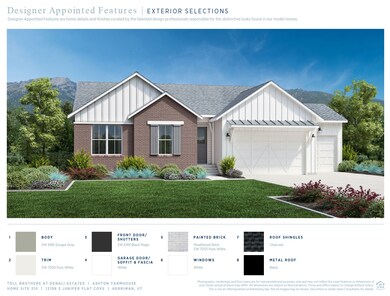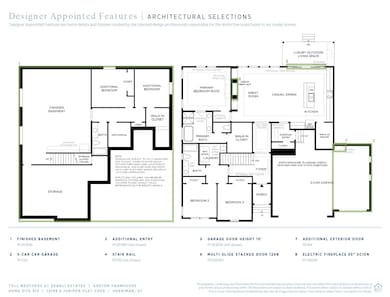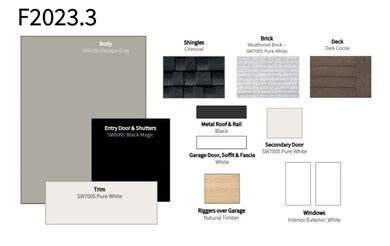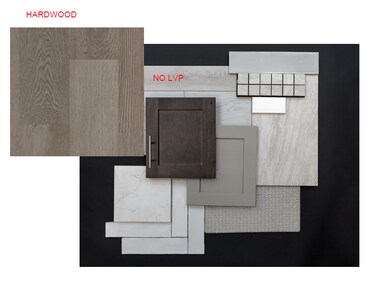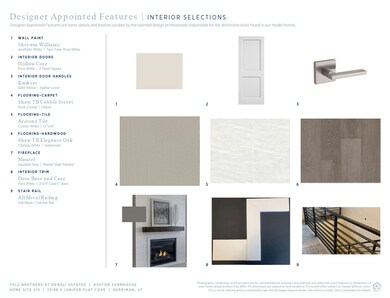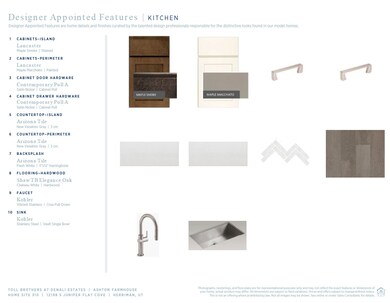12198 Juniper Flat Cove Unit 310 Herriman, UT 84096
Estimated payment $5,803/month
Highlights
- New Construction
- Mountain View
- Main Floor Primary Bedroom
- Home Energy Score
- Rambler Architecture
- 1 Fireplace
About This Home
Check out this beautifully crafted home with well-appointed interior finishes. Our Ashton Farmhouse floor plan boasts an open-concept kitchen providing connectivity to the main living area with prime access to the outdoor patio. A stacking door system leads to a full outdoor living space. Home will be move in ready November 2025. Explore everything this exceptional home has to offer and schedule your appointment today!
Listing Agent
Hailey Hendricks
Toll Brothers Real Estate, Inc. License #10649867 Listed on: 09/07/2024
Co-Listing Agent
Allison Timothy
Toll Brothers Real Estate, Inc. License #5487110
Home Details
Home Type
- Single Family
Est. Annual Taxes
- $2,116
Year Built
- Built in 2025 | New Construction
Lot Details
- 10,019 Sq Ft Lot
- Partially Fenced Property
- Landscaped
- Property is zoned Single-Family
HOA Fees
- $40 Monthly HOA Fees
Parking
- 3 Car Attached Garage
Property Views
- Mountain
- Valley
Home Design
- Rambler Architecture
- Stone Siding
Interior Spaces
- 3,858 Sq Ft Home
- 2-Story Property
- 1 Fireplace
- Sliding Doors
- Basement Fills Entire Space Under The House
Kitchen
- Gas Oven
- Gas Range
- Range Hood
Flooring
- Carpet
- Laminate
- Tile
Bedrooms and Bathrooms
- 5 Bedrooms | 3 Main Level Bedrooms
- Primary Bedroom on Main
- Walk-In Closet
- 3 Full Bathrooms
Eco-Friendly Details
- Home Energy Score
- Reclaimed Water Irrigation System
Schools
- Bastian Elementary School
- Copper Mountain Middle School
- Herriman High School
Utilities
- Central Air
- Heating Available
- Natural Gas Connected
Listing and Financial Details
- Home warranty included in the sale of the property
- Assessor Parcel Number 26-26-253-013
Community Details
Overview
- Denali Estates Subdivision
Recreation
- Hiking Trails
- Bike Trail
Map
Home Values in the Area
Average Home Value in this Area
Tax History
| Year | Tax Paid | Tax Assessment Tax Assessment Total Assessment is a certain percentage of the fair market value that is determined by local assessors to be the total taxable value of land and additions on the property. | Land | Improvement |
|---|---|---|---|---|
| 2025 | $2,116 | $196,800 | $196,800 | -- |
| 2024 | $2,116 | $190,900 | $190,900 | -- |
| 2023 | $2,151 | $183,600 | $183,600 | $0 |
| 2022 | $2,115 | $180,000 | $180,000 | $0 |
Property History
| Date | Event | Price | List to Sale | Price per Sq Ft |
|---|---|---|---|---|
| 10/08/2025 10/08/25 | Price Changed | $1,060,000 | -1.9% | $275 / Sq Ft |
| 10/02/2025 10/02/25 | For Sale | $1,080,000 | 0.0% | $280 / Sq Ft |
| 09/30/2025 09/30/25 | Off Market | -- | -- | -- |
| 05/21/2025 05/21/25 | Price Changed | $1,080,000 | -1.8% | $280 / Sq Ft |
| 03/28/2025 03/28/25 | For Sale | $1,100,000 | +27.9% | $285 / Sq Ft |
| 11/16/2024 11/16/24 | Off Market | -- | -- | -- |
| 09/07/2024 09/07/24 | For Sale | $859,995 | -- | $223 / Sq Ft |
Source: UtahRealEstate.com
MLS Number: 2022172
APN: 26-26-253-013-0000
- 12212 S Juniper Flat Cove
- 12212 S Juniper Flat Cove Unit 311
- Porter Modern Plan at Denali Estates - Toll Brothers at Denali Estates
- 12211 Juniper Flat Cove
- 12194 Sue Peaks Cove Unit 509
- 6184 W Teton Ranch Dr Unit 304
- 6224 W Teton Ranch Dr Unit 307
- 6294 W Teton Ranch Dr Unit 312
- 6217 W Teton Ranch Dr Unit 324
- 6243 W Teton Ranch Dr Unit 322
- 6259 W Teton Ranch Dr Unit 321
- 6269 W Teton Ranch Dr Unit 320
- 6269 W Teton Ranch Dr
- 6289 W Teton Ranch Dr Unit 318
- 6289 W Teton Ranch Dr
- 6297 W Teton Ranch Dr Unit 317
- 6319 W Teton Ranch Dr Unit 316
- 12236 Tuff Canyon Cove Unit 812
- 12236 S Tuff Canyon Cove
- 12277 Tuff Canyon Cove Unit 804
- 5657 W 11840 S
- 11901 S Freedom Park Dr
- 5341 W Anthem Park Blvd
- 12313 S Pike Hill Ln
- 5106 W Encore Ct
- 5296 Ravenna Ct
- 11449 S Abbey Mill Dr
- 6497 W Mount Fremont Dr
- 13079 S Shady Elm Ct
- 12883 S Brundisi Way
- 4973 W Badger Ln
- 11122 S Seagrass Dr
- 5233 W Cannavale Ln
- 5233 W Cannavale Ln Unit 117
- 12657 S Legacy Springs Dr
- 5207 W Cannavale Ln Unit 110
- 11321 S Grandville
- 6062 W Arranmore Dr
- 11068 S Stream Rock Rd
- 11037 S Blue Byu Dr
