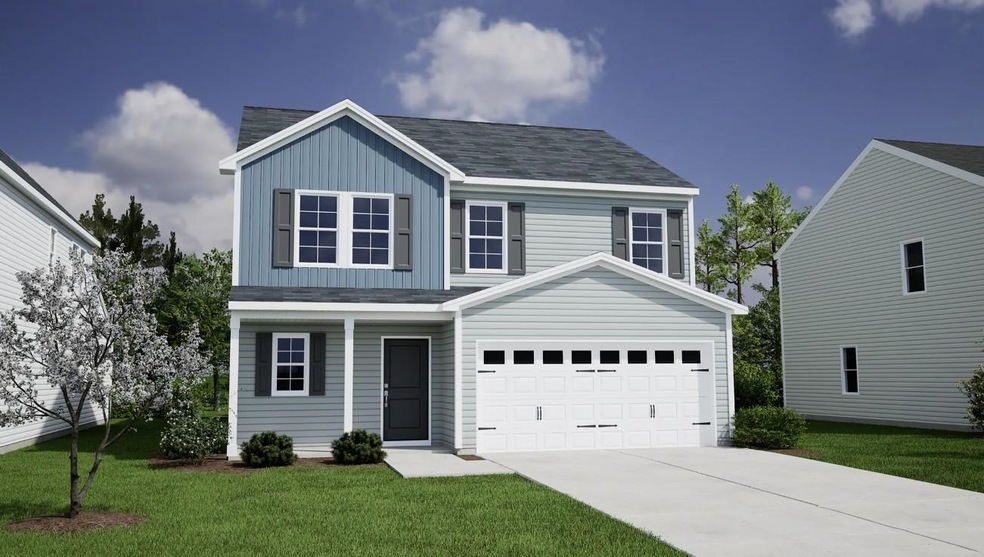Estimated payment $2,133/month
Highlights
- Primary Bedroom Suite
- Deck
- Sun or Florida Room
- James H. Hendrix Elementary School Rated A-
- Loft
- Great Room
About This Home
This stunning Rutherford plan provides five bedrooms and three-and-a-half bathrooms. Enter from the front porch into a welcoming foyer that leads to the eat-in area and kitchen. The kitchen features pendant lighting, elegant cabinetry, a stainless steel gas appliance package, and quartz countertops. It overlooks the spacious great room and opens to the outdoor patio.The primary suite is located on the main level and includes a vaulted ceiling, walk-in glass shower, dual sinks, and a generous walk-in closet. Upstairs, you’ll find a large loft area along with four additional bedrooms. Bedrooms two and three are located at the front of the home and share a full bathroom with double sinks, while bedrooms four and five are at the rear and share a second full bathroom, also with double sinks. Don’t miss your chance to own this beautiful home in Richmond Hill!
Home Details
Home Type
- Single Family
Year Built
- Built in 2025
Lot Details
- 4,792 Sq Ft Lot
HOA Fees
- $25 Monthly HOA Fees
Parking
- 2 Car Garage
Home Design
- Slab Foundation
Interior Spaces
- 2,635 Sq Ft Home
- 2-Story Property
- Insulated Windows
- Tilt-In Windows
- Great Room
- Living Room
- Breakfast Room
- Dining Room
- Den
- Loft
- Bonus Room
- Sun or Florida Room
- Screened Porch
- Fire and Smoke Detector
Flooring
- Carpet
- Luxury Vinyl Tile
Bedrooms and Bathrooms
- 5 Bedrooms
- Primary Bedroom Suite
Laundry
- Laundry Room
- Laundry on upper level
Outdoor Features
- Deck
- Patio
Schools
- Sugar Ridge Elementary School
- Boiling Springs Middle School
- Boiling Springs High School
Listing and Financial Details
- Tax Lot Lot 49
Community Details
Overview
- Association fees include common area, street lights
- Built by Mungo Homes
- Richmond Hill Subdivision, Rutherford Floorplan
Amenities
- Common Area
Map
Home Values in the Area
Average Home Value in this Area
Property History
| Date | Event | Price | Change | Sq Ft Price |
|---|---|---|---|---|
| 06/17/2025 06/17/25 | Price Changed | $333,023 | -0.2% | $126 / Sq Ft |
| 06/17/2025 06/17/25 | Pending | -- | -- | -- |
| 06/17/2025 06/17/25 | For Sale | $333,670 | -- | $127 / Sq Ft |
Source: Multiple Listing Service of Spartanburg
MLS Number: SPN325374
- 12198 Lansbury Dr Unit Homesite 49
- 12126 Lansbury Dr
- 12126 Lansbury Dr Unit Homesite 32
- 12118 Lansbury Dr
- 12114 Lansbury Dr
- 12119 Lansbury Dr
- 12106 Lansbury Dr
- 12111 Lansbury Dr
- 12111 Lansbury Dr Unit Homesite 72
- 12102 Lansbury Dr
- 12107 Lansbury Dr
- 12098 Lansbury Dr
- 12081 Lansbury Dr
- 12074 Lansbury Dr
- 12073 Lansbury Dr
- 12066 Lansbury Dr



