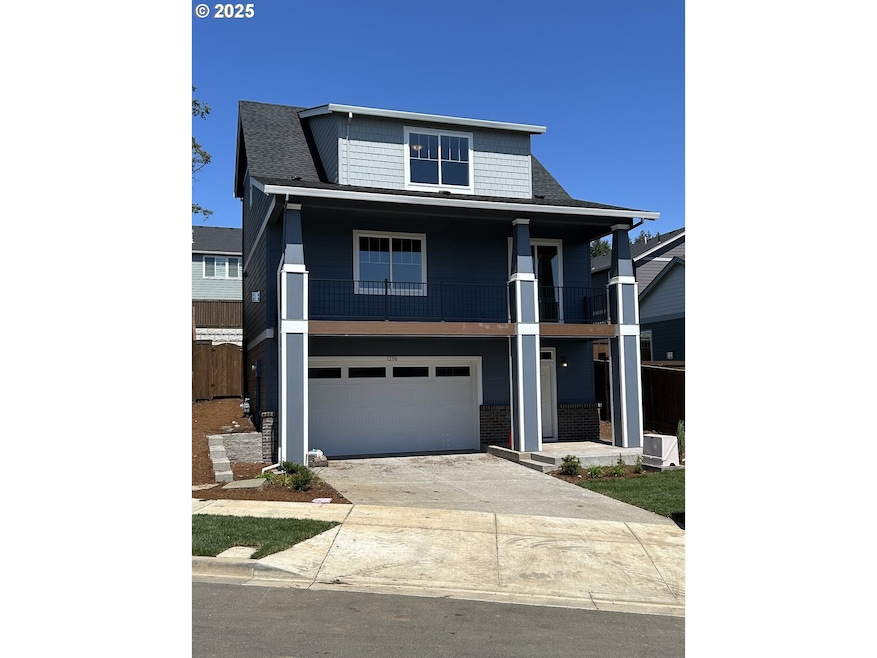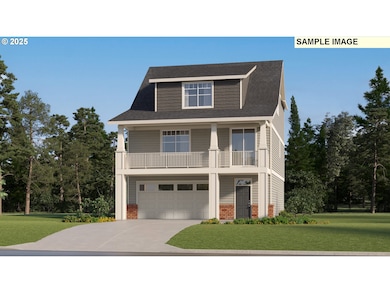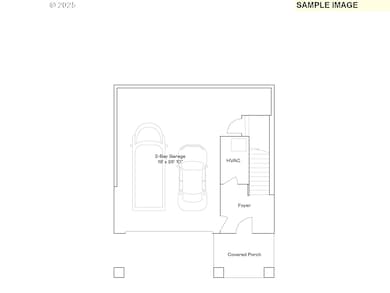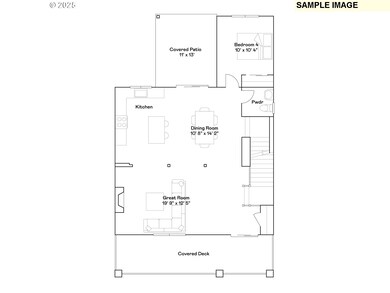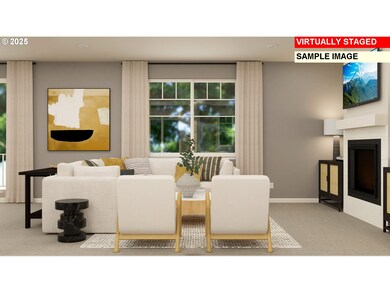12198 SW Champlin Ln Beaverton, OR 97007
Neighbors Southwest NeighborhoodEstimated payment $3,369/month
Highlights
- Under Construction
- Craftsman Architecture
- Private Yard
- Scholls Heights Elementary School Rated A
- Quartz Countertops
- Covered Patio or Porch
About This Home
The Ivy Plan is a three-story home that offers ample room to live and grow. An inviting open-concept floorplan on the second level consisting of the kitchen, living and dining areas. On the third floor are three bedrooms, including the luxurious owner’s suite with a spa-inspired bathroom and walk-in closet. Photos are renderings, model home, or from similar homes at builder's other communities. Taxes not yet assessed . Home includes Central Air, Refrigerator, Washer & Dryer, and blinds installed. Enjoy walking to the community park on the paved sidewalks through out the area. Heights at Cooper Mt. community is conveniently located near shopping, schools, and freeway access. Homesite # 56, Move-In- Ready.
Home Details
Home Type
- Single Family
Est. Annual Taxes
- $3,055
Year Built
- Built in 2025 | Under Construction
Lot Details
- 4,791 Sq Ft Lot
- Fenced
- Private Yard
HOA Fees
- $38 Monthly HOA Fees
Parking
- 2 Car Attached Garage
- Garage Door Opener
- Driveway
Home Design
- Craftsman Architecture
- Pillar, Post or Pier Foundation
- Composition Roof
- Cement Siding
- Concrete Perimeter Foundation
Interior Spaces
- 2,121 Sq Ft Home
- 3-Story Property
- Gas Fireplace
- Double Pane Windows
- Vinyl Clad Windows
- Family Room
- Living Room
- Dining Room
- Wall to Wall Carpet
- Crawl Space
Kitchen
- Built-In Oven
- Cooktop with Range Hood
- Microwave
- Plumbed For Ice Maker
- Dishwasher
- Stainless Steel Appliances
- Kitchen Island
- Quartz Countertops
- Tile Countertops
- Disposal
Bedrooms and Bathrooms
- 4 Bedrooms
Laundry
- Laundry Room
- Washer and Dryer
Outdoor Features
- Covered Deck
- Covered Patio or Porch
Schools
- Scholls Hts Elementary School
- Conestoga Middle School
- Mountainside High School
Utilities
- 95% Forced Air Zoned Heating and Cooling System
- Heating System Uses Gas
- Tankless Water Heater
Listing and Financial Details
- Builder Warranty
- Home warranty included in the sale of the property
- Assessor Parcel Number R2231800
Community Details
Overview
- Heights At Cooper Mt. HOA, Phone Number (503) 330-2405
- Heights At Cooper Mountain Subdivision
Additional Features
- Common Area
- Resident Manager or Management On Site
Map
Home Values in the Area
Average Home Value in this Area
Tax History
| Year | Tax Paid | Tax Assessment Tax Assessment Total Assessment is a certain percentage of the fair market value that is determined by local assessors to be the total taxable value of land and additions on the property. | Land | Improvement |
|---|---|---|---|---|
| 2026 | $3,055 | $203,720 | -- | -- |
| 2025 | $3,055 | $144,790 | -- | -- |
| 2024 | -- | -- | -- | -- |
Property History
| Date | Event | Price | List to Sale | Price per Sq Ft | Prior Sale |
|---|---|---|---|---|---|
| 10/01/2025 10/01/25 | Sold | $582,400 | 0.0% | $275 / Sq Ft | View Prior Sale |
| 09/28/2025 09/28/25 | Off Market | $582,400 | -- | -- | |
| 09/10/2025 09/10/25 | Price Changed | $582,400 | +0.4% | $275 / Sq Ft | |
| 07/30/2025 07/30/25 | Price Changed | $579,900 | -0.3% | $273 / Sq Ft | |
| 07/19/2025 07/19/25 | Price Changed | $581,900 | -5.0% | $274 / Sq Ft | |
| 05/01/2025 05/01/25 | For Sale | $612,400 | -- | $289 / Sq Ft |
Purchase History
| Date | Type | Sale Price | Title Company |
|---|---|---|---|
| Bargain Sale Deed | $582,400 | First American Title | |
| Bargain Sale Deed | $3,350,058 | First American Title | |
| Warranty Deed | -- | First American Title | |
| Warranty Deed | -- | First American Title |
Mortgage History
| Date | Status | Loan Amount | Loan Type |
|---|---|---|---|
| Open | $560,686 | VA |
Source: Regional Multiple Listing Service (RMLS)
MLS Number: 228416621
APN: R2231800
- 12270 SW Bittern Terrace
- 12266 SW Bittern Terrace
- 12281 SW Bittern Terrace
- 12275 SW Bittern Terrace
- 12267 SW Bittern Terrace
- 12297 SW Bittern Terrace
- 12238 SW Bittern Terrace
- 12247 SW Bittern Terrace
- 12263 SW Bittern Terrace
- 12258 SW Bittern Terrace
- 12190 SW Bittern Terrace
- Sellwood Plan at Heights at Cooper Mountain
- Burlington Plan at Heights at Cooper Mountain
- Bainbridge Plan at Heights at Cooper Mountain
- Jade Plan at Heights at Cooper Mountain
- Pecan Plan at Heights at Cooper Mountain
- Endicott Plan at Heights at Cooper Mountain
- Ashley Plan at Heights at Cooper Mountain
- Magnolia Plan at Heights at Cooper Mountain
- Hazel Plan at Heights at Cooper Mountain
