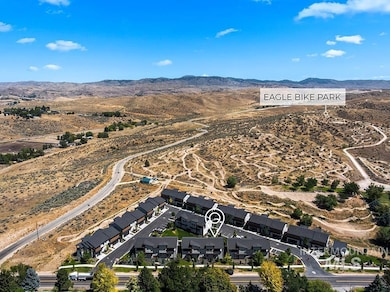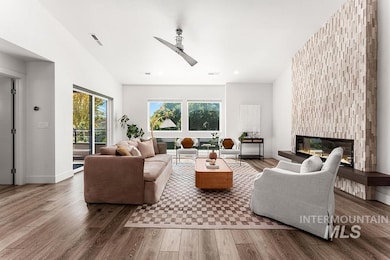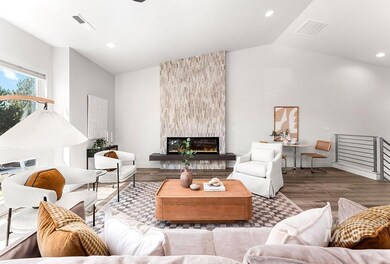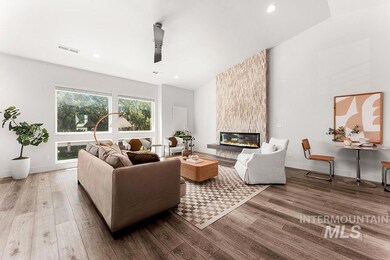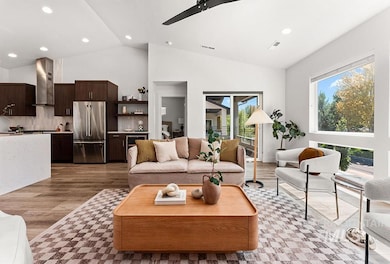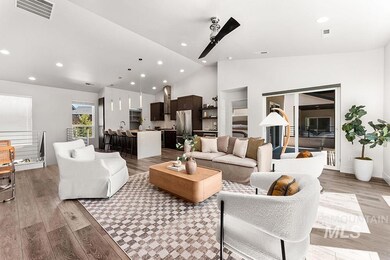12199 N Tandem Ridge Ln Eagle, ID 83714
Outer Northeast Boise NeighborhoodEstimated payment $2,998/month
Highlights
- Great Room
- Quartz Countertops
- 2 Car Attached Garage
- Seven Oaks Elementary School Rated 9+
- Covered Patio or Porch
- Walk-In Closet
About This Home
Experience effortless living in this modern zero-maintenance townhome backing to Eagle Bike Park! The spacious open-concept great room features elegant LVP flooring, a striking floor-to-ceiling stacked stone fireplace, & seamless access to a covered balcony, perfect for relaxing or entertaining. The gourmet chef’s kitchen boasts a 10’ waterfall quartz island, sleek flat-panel cabinetry, premium Café appliances including a gas range, & generous walk-in pantry. The master suite offers direct patio access, walk-in closet, & en suite bath complete with a dual-sink vanity and a frameless glass walk-in shower. Two additional large bedrooms are located on the lower level, with convenient access to a full bathroom. Enjoy the outdoors without the upkeep, HOA covers yard & exterior maintenance, allowing you to fully appreciate the expansive covered balcony & direct access to Eagle Bike & Sports Park. Explore miles of scenic biking trails, or take advantage of the home’s proximity to foothill hiking, dining, shops!
Townhouse Details
Home Type
- Townhome
Est. Annual Taxes
- $2,115
Year Built
- Built in 2021
Lot Details
- 1,917 Sq Ft Lot
- Garden
HOA Fees
- $200 Monthly HOA Fees
Parking
- 2 Car Attached Garage
- Driveway
- Open Parking
Home Design
- Patio Home
- Frame Construction
- Composition Roof
- Stucco
Interior Spaces
- 1,706 Sq Ft Home
- 2-Story Property
- Self Contained Fireplace Unit Or Insert
- Great Room
Kitchen
- Breakfast Bar
- Dishwasher
- Quartz Countertops
- Disposal
Bedrooms and Bathrooms
- 3 Bedrooms | 2 Main Level Bedrooms
- Walk-In Closet
- 2 Bathrooms
Outdoor Features
- Covered Patio or Porch
Schools
- Seven Oaks Elementary School
- Eagle Middle School
- Eagle High School
Utilities
- Forced Air Heating and Cooling System
- Heating System Uses Natural Gas
- Gas Water Heater
Listing and Financial Details
- Assessor Parcel Number R8316150440
Map
Home Values in the Area
Average Home Value in this Area
Tax History
| Year | Tax Paid | Tax Assessment Tax Assessment Total Assessment is a certain percentage of the fair market value that is determined by local assessors to be the total taxable value of land and additions on the property. | Land | Improvement |
|---|---|---|---|---|
| 2025 | $2,115 | $482,200 | -- | -- |
| 2024 | $2,209 | $521,200 | -- | -- |
| 2023 | $2,209 | $494,300 | $0 | $0 |
| 2022 | $2,602 | $584,600 | $0 | $0 |
| 2021 | $516 | $86,400 | $0 | $0 |
| 2020 | $0 | $0 | $0 | $0 |
Property History
| Date | Event | Price | List to Sale | Price per Sq Ft | Prior Sale |
|---|---|---|---|---|---|
| 11/14/2025 11/14/25 | Pending | -- | -- | -- | |
| 11/06/2025 11/06/25 | For Sale | $499,900 | -9.1% | $293 / Sq Ft | |
| 05/24/2021 05/24/21 | Sold | -- | -- | -- | View Prior Sale |
| 05/11/2021 05/11/21 | Price Changed | $550,000 | +4.8% | $342 / Sq Ft | |
| 05/10/2021 05/10/21 | Pending | -- | -- | -- | |
| 05/07/2021 05/07/21 | For Sale | $525,000 | -- | $327 / Sq Ft |
Purchase History
| Date | Type | Sale Price | Title Company |
|---|---|---|---|
| Special Warranty Deed | -- | None Listed On Document | |
| Warranty Deed | -- | Titleone Boise |
Source: Intermountain MLS
MLS Number: 98966786
APN: R8316150440
- 2912 E Bonfire Ln
- 12700 Horseshoe Bend Rd
- 2700 N Showcase Place
- 1326 N Mansfield Place
- 1214 N Trail Creek Ln
- 13210 N Horseshoe Bend Rd
- 1146 N Falling Water Way
- 13153 Horseshoe Bend Rd
- 13153 N Horseshoe Bend Rd
- 1545 N Ellington Way
- 840 N Falling Water Way
- 846 N Falling Water Way
- 834 N Falling Water Way
- 882 N Falling Water Way
- 2788 Rocket Bar Rd
- 1453 N Ellington Place
- 857 N Falling Water Way
- 929 N Falling Water Way
- 883 N Falling Water Way
- 900 N Falling Water Way

