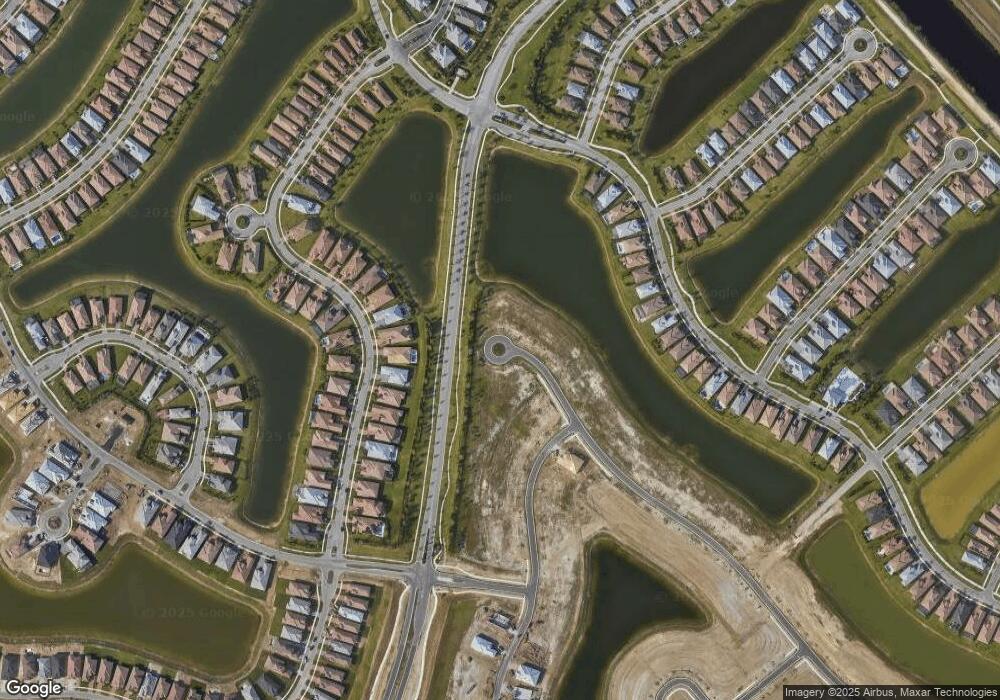12199 SW Pietra Way Port St. Lucie, FL 34987
Verano Neighborhood
4
Beds
3
Baths
2,399
Sq Ft
9,583
Sq Ft Lot
About This Home
This home is located at 12199 SW Pietra Way, Port St. Lucie, FL 34987. 12199 SW Pietra Way is a home located in St. Lucie County with nearby schools including Oak Hammock K-8 School, St. Lucie West Centennial High School, and Bayshore Elementary School.
Create a Home Valuation Report for This Property
The Home Valuation Report is an in-depth analysis detailing your home's value as well as a comparison with similar homes in the area
Home Values in the Area
Average Home Value in this Area
Tax History Compared to Growth
Map
Nearby Homes
- 9122 SW Pepoli Way
- 11298 SW Lunata Way
- 11344 SW Pietra Way
- 11356 SW Pietra Way
- 9189 SW Pepoli Way
- 9182 SW Pepoli Way
- 8948 SW Pepoli Way
- 11976 SW Vano Way
- 11989 SW Vano Way
- 12013 SW Vano Way
- 11160 SW Lunata Way
- 9214 SW Esule Way
- 8820 SW Breve Way
- 9309 SW Pepoli Way
- 9214 SW Michele Way
- 9321 SW Pepoli Way
- 9185 SW Esule Way
- 9345 SW Pepoli Way
- 11249 SW Pietra Way
- 11725 SW MacElli Way
- 12122 SW Pietra Way
- 12056 SW Pietra Way Unit 12056
- 11476 SW Pietra Way
- 11471 SW Pietra Way
- 11477 SW Pietra Way
- 11460 SW Pietra Way
- 11460 SW Pietra Way Unit 11460
- 11465 SW Pietra Way
- 11459 SW Pietra Way
- 11453 SW Pietra Way
- 9066 SW Arco Way
- 9072 SW Arco Way
- 11447 SW Pietra Way
- 9078 SW Arco Way
- 11441 SW Pietra Way
- 9093 SW Pepoli Way
- 9087 SW Pepoli Way
- 9099 SW Pepoli Way
- 9084 SW Arco Way
- 9081 SW Pepoli Way
