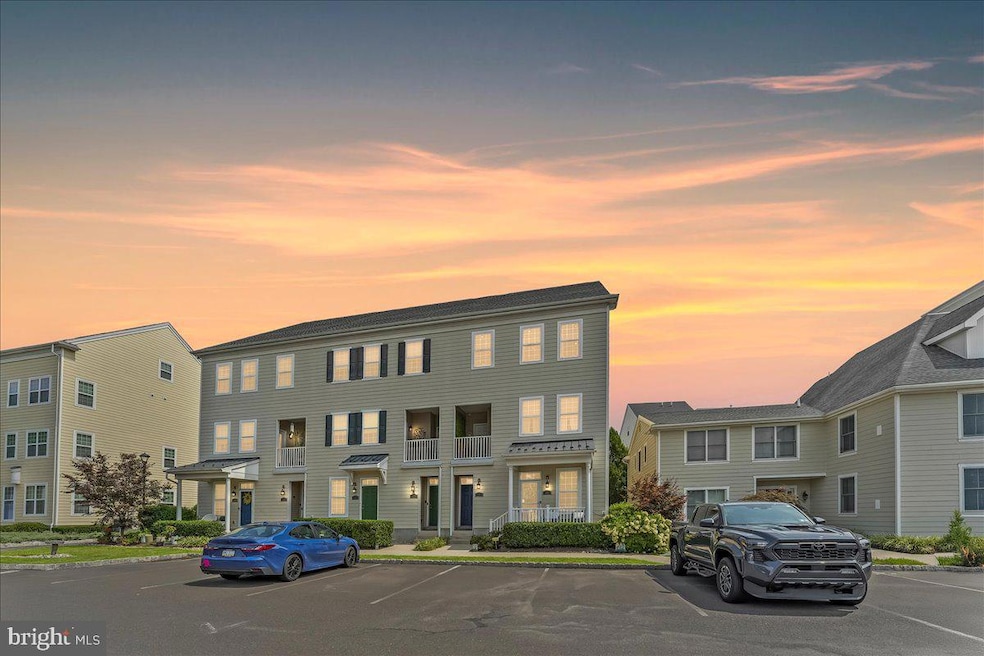
121B Hagen Dr Bensalem, PA 19020
Estimated payment $3,369/month
Highlights
- River View
- 1 Car Direct Access Garage
- Parking Storage or Cabinetry
- Traditional Architecture
- Community Playground
- Central Air
About This Home
**********THIS IS AN INVESTMENT OPPORTUNITY***********
This property has an active lease attached which runs through 12/31/2026.
This spectacular end-unit, 2-story home, with elevator, is less than 8-years old and perfectly situated within a stone's throw of the Delaware River. The largest design of the 2-bedroom models, this unit sports 2,153 square feet of bright living space with 9-foot ceilings, thick laminate flooring throughout and LED recessed lighting that complements the open layout. This home offers modern comfort and thoughtful design throughout, such as 2-zone heating and central A/C, a sprinkler system, natural gas utilities for comfort and efficiency plus a 1-car garage. The main level features a spacious primary suite complete with an attractive en suite bath and two oversized walk-in closets. Enjoy open-concept living as the living room flows seamlessly into the dining area for entertaining friends and family. The kitchen features 42” cabinetry, granite countertops with bar seating and stainless steel appliances—perfect for both everyday living and entertaining. A convenient laundry room and half bath are also located on this level. Upstairs, a large family room or flex space, which could be the 3rd bedroom, opens to the balcony, where you can unwind and take in stunning views of the Delaware River. An additional bedroom with a walk-in closet and a full bath with stall shower complete the second floor. Just steps outside your door, explore a charming courtyard on Park Place or stroll along the nearby walking trails by the river. Enjoy coffee or a bite at the beloved Waterside Cafe, right at the entrance to the community. This home offers the perfect blend of modern elegance, functionality, and location—plus the added bonus of an elevator, so stairs are always optional. Located minutes from I-95, public transportation, Neshaminy State Park, shopping, dining, schools and the Pennsylvania Yacht Club, it's ideal for commuting to Philadelphia, New Jersey, or the airport. Don’t miss your chance to experience the elevated Waterside lifestyle—schedule your showing today! Showings start Monday, 8/25/2025 at 9:00 AM.
Townhouse Details
Home Type
- Townhome
Est. Annual Taxes
- $7,943
Year Built
- Built in 2017
Lot Details
- South Facing Home
- Property is in excellent condition
HOA Fees
- $255 Monthly HOA Fees
Parking
- 1 Car Direct Access Garage
- Basement Garage
- Parking Storage or Cabinetry
- Rear-Facing Garage
- Garage Door Opener
- Parking Lot
Home Design
- Traditional Architecture
- Stone Foundation
- Frame Construction
Interior Spaces
- 2,153 Sq Ft Home
- Property has 2 Levels
- Double Hung Windows
- Window Screens
- River Views
Kitchen
- Built-In Range
- Built-In Microwave
- ENERGY STAR Qualified Refrigerator
- Dishwasher
- Disposal
Bedrooms and Bathrooms
Laundry
- Dryer
- Washer
Accessible Home Design
- Accessible Elevator Installed
Schools
- Cornwells Elementary School
- Robert K Shafer Middle School
- Bensalem Township High School
Utilities
- Central Air
- Back Up Gas Heat Pump System
- Natural Gas Water Heater
- Cable TV Available
Listing and Financial Details
- Coming Soon on 8/25/25
- Tax Lot 139B212
- Assessor Parcel Number 02-064-139B212
Community Details
Overview
- $1,500 Capital Contribution Fee
- Association fees include common area maintenance, lawn maintenance, snow removal, trash
- 1 Elevator
- Waterside Community Association
- Waterside Subdivision
- Property Manager
Amenities
- Common Area
Recreation
- Community Playground
- Dog Park
Pet Policy
- Pets Allowed
Map
Home Values in the Area
Average Home Value in this Area
Property History
| Date | Event | Price | Change | Sq Ft Price |
|---|---|---|---|---|
| 11/15/2024 11/15/24 | For Rent | $3,000 | 0.0% | -- |
| 10/08/2024 10/08/24 | Off Market | $3,000 | -- | -- |
| 09/25/2024 09/25/24 | For Rent | $3,000 | 0.0% | -- |
| 01/25/2023 01/25/23 | Sold | $315,000 | -4.0% | $146 / Sq Ft |
| 12/13/2022 12/13/22 | Pending | -- | -- | -- |
| 12/08/2022 12/08/22 | Price Changed | $328,000 | +0.9% | $152 / Sq Ft |
| 11/09/2022 11/09/22 | For Sale | $325,000 | -- | $151 / Sq Ft |
Similar Homes in the area
Source: Bright MLS
MLS Number: PABU2103052
- 113 Royal Mews
- 106A Prince George St Unit A
- 136b Alexandria St
- 132A Dock St
- 97 Waterside Mews
- 114B King St
- 104B King St
- 127 Gaslight Alley
- 204A Dock St
- 2025 State Rd
- 7 Fox Ct Unit EE7
- 1 Fox Ct Unit EE1
- 44 River Ln Unit HH44
- 2 Teal Ct Unit X2
- 28 Teal Ct Unit X28
- 2209 Dungan Ave
- 943 Cornwells Ave
- 15 Swan Ct Unit K15
- 206 Fenimore Ln
- 2822 Burlington Ave
- 127 Gaslight Alley
- 717 Station Ave
- 828 Simons Ave Unit C
- 850 Station Ave
- 410 Wharf Rd Unit RIVER COTTAGE
- 410 Wharf Rd
- 227 Delview Ln
- 617 3rd St
- 1107 Hickory St
- 642 Manor Rd
- 218 Cooper St
- 245 Warren St
- 824 Laurel St
- 957 Bristol Pike
- 317 -319 Walnut St
- 143 Warren St E Unit B
- 831 Cedar Ave Unit 1BR
- 831 Cedar Ave Unit 1
- 831 Cedar Ave
- 408 Buttonwood St Unit B






