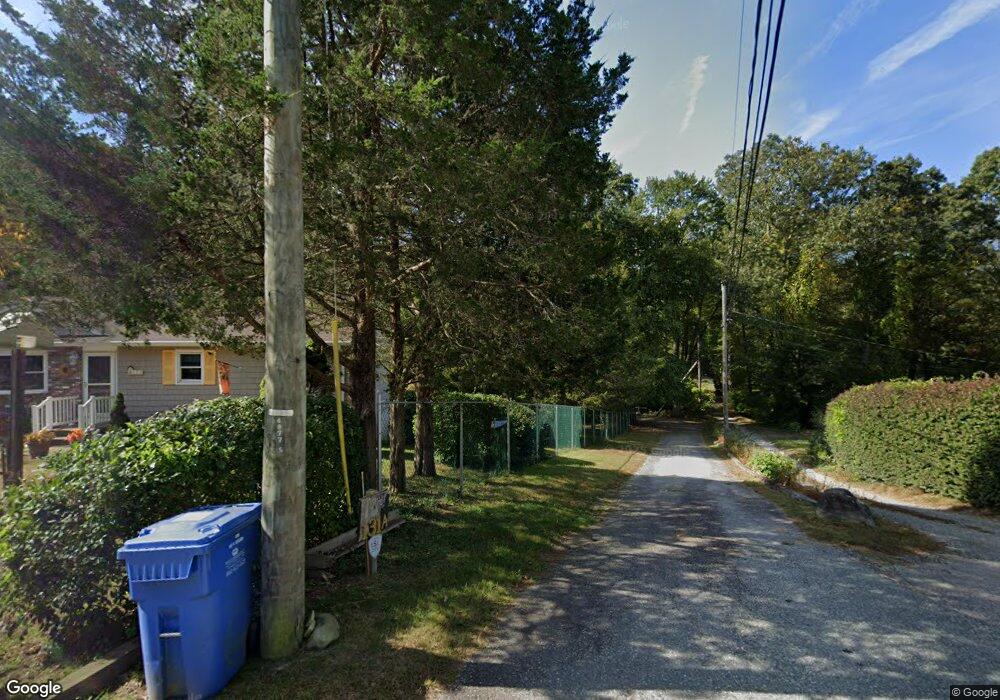121B Kitemaug Rd Uncasville, CT 06382
Estimated Value: $419,000 - $475,000
3
Beds
3
Baths
1,514
Sq Ft
$291/Sq Ft
Est. Value
About This Home
This home is located at 121B Kitemaug Rd, Uncasville, CT 06382 and is currently estimated at $440,843, approximately $291 per square foot. 121B Kitemaug Rd is a home located in New London County with nearby schools including Leonard J. Tyl Middle School, Montville High School, and Bradley School-New London Regional.
Ownership History
Date
Name
Owned For
Owner Type
Purchase Details
Closed on
Nov 9, 2023
Sold by
Nutts Construction Llc
Bought by
Humphrey Paul and Humphrey Catherine
Current Estimated Value
Home Financials for this Owner
Home Financials are based on the most recent Mortgage that was taken out on this home.
Original Mortgage
$135,500
Outstanding Balance
$133,049
Interest Rate
7.31%
Mortgage Type
Purchase Money Mortgage
Estimated Equity
$307,794
Purchase Details
Closed on
May 13, 1996
Sold by
Japp Paul E
Bought by
Hart Eric P
Home Financials for this Owner
Home Financials are based on the most recent Mortgage that was taken out on this home.
Original Mortgage
$28,000
Interest Rate
7.67%
Mortgage Type
Purchase Money Mortgage
Create a Home Valuation Report for This Property
The Home Valuation Report is an in-depth analysis detailing your home's value as well as a comparison with similar homes in the area
Home Values in the Area
Average Home Value in this Area
Purchase History
| Date | Buyer | Sale Price | Title Company |
|---|---|---|---|
| Humphrey Paul | $385,000 | None Available | |
| Humphrey Paul | $385,000 | None Available | |
| Hart Eric P | $113,000 | -- | |
| Hart Eric P | $113,000 | -- |
Source: Public Records
Mortgage History
| Date | Status | Borrower | Loan Amount |
|---|---|---|---|
| Open | Humphrey Paul | $135,500 | |
| Closed | Humphrey Paul | $135,500 | |
| Previous Owner | Hart Eric P | $28,000 | |
| Previous Owner | Hart Eric P | $60,000 | |
| Previous Owner | Hart Eric P | $55,000 |
Source: Public Records
Tax History Compared to Growth
Tax History
| Year | Tax Paid | Tax Assessment Tax Assessment Total Assessment is a certain percentage of the fair market value that is determined by local assessors to be the total taxable value of land and additions on the property. | Land | Improvement |
|---|---|---|---|---|
| 2025 | $4,670 | $161,770 | $47,530 | $114,240 |
| 2024 | $4,492 | $161,770 | $47,530 | $114,240 |
| 2023 | $3,305 | $119,000 | $47,530 | $71,470 |
| 2022 | $3,178 | $119,000 | $47,530 | $71,470 |
| 2021 | $3,471 | $109,320 | $52,420 | $56,900 |
| 2020 | $3,540 | $109,320 | $52,420 | $56,900 |
| 2019 | $3,554 | $109,320 | $52,420 | $56,900 |
| 2018 | $3,469 | $109,320 | $52,420 | $56,900 |
| 2017 | $3,465 | $109,320 | $52,420 | $56,900 |
| 2016 | $2,976 | $97,230 | $46,860 | $50,370 |
| 2015 | $2,976 | $97,230 | $46,860 | $50,370 |
| 2014 | $2,856 | $97,230 | $46,860 | $50,370 |
Source: Public Records
Map
Nearby Homes
- 184 Kitemaug Rd
- 421 Kitemaug Rd
- 127 Massapeag Rd
- 36 Depot Rd
- 170 Raymond Hill Rd
- 10 Riched Ln
- 1465 Norwich-New London Turnpike
- 13 Dock Rd
- 245 Norwich New London Turnpike Unit 22
- 197 Norwich-New London Turnpike
- 60 Hammel Ln
- 6 Sunset Rd
- 9 West Dr
- 9 Morgan St
- 0 Clarks Falls Unit 24089817
- 57 Roselund Hill Rd
- 104 Woodland Dr Unit A
- 16 Jacop Dr
- 0 Monahan Dr
- 150 Park Avenue Extension
- 121C Kitemaug Rd
- 121E Kitemaug Rd
- 121A Kitemaug Rd
- 121 Kitemaug Rd
- 111 Kitemaug Rd
- 121D Kitemaug Rd
- 117 Kitemaug Rd
- 115 Kitemaug Rd
- 111A Kitemaug Rd
- 123 Kitemaug Rd
- 107A Kitemaug Rd
- 107 Kitemaug Rd
- 131A Kitemaug Rd
- 131 Kitemaug Rd
- 105A Kitemaug Rd
- 114 Kitemaug Rd
- 118 Kitemaug Rd
- 105 Kitemaug Rd
- 108 Kitemaug Rd
- 124 Kitemaug Rd
