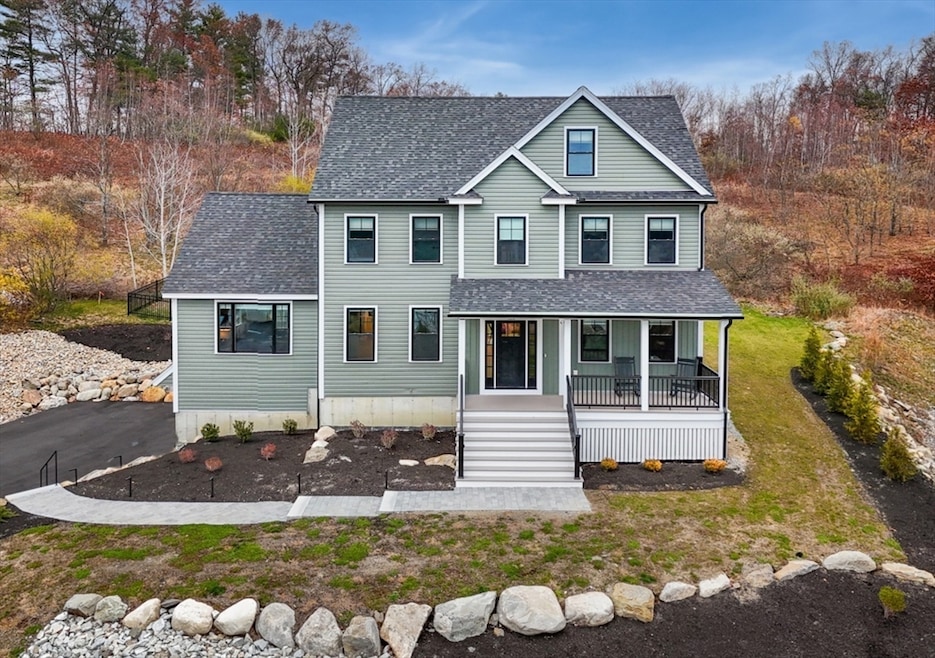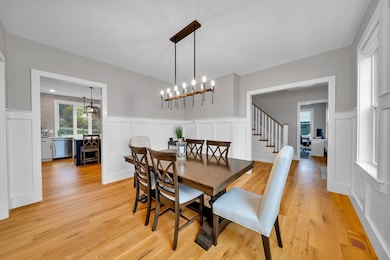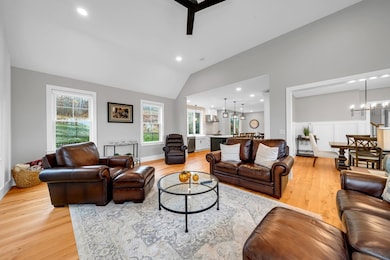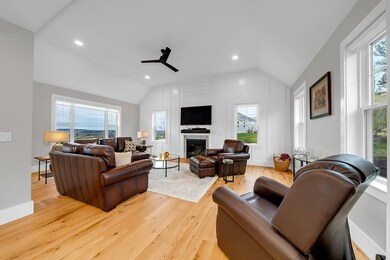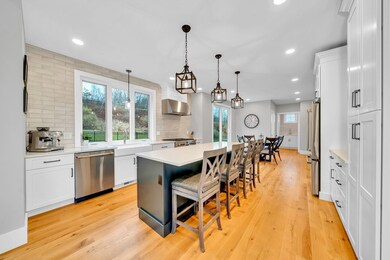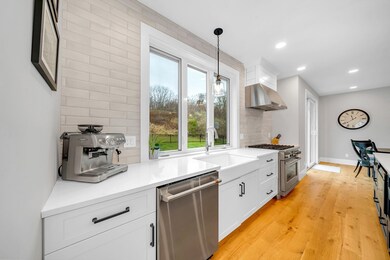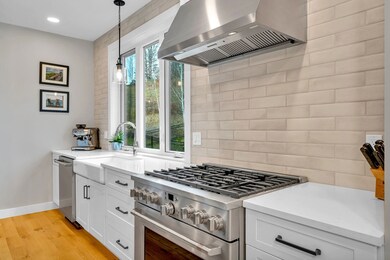122 7 Sister Rd Haverhill, MA 01830
East Parish NeighborhoodEstimated payment $7,515/month
Highlights
- River View
- Colonial Architecture
- Wood Flooring
- 0.92 Acre Lot
- Cathedral Ceiling
- Mud Room
About This Home
EXPERIENCE LUXURY LIVING IN THIS STUNNING 2025-BUILT CUSTOM COLONIAL! Nestled on a serene, nearly 1-acre lot near the Renaissance Golf Club with picturesque river views, this 4-bed, 3.5-bath home offers soaring vaulted ceilings, a fireplaced living room, sun-filled picture windows, and gorgeous hardwood floors throughout. The gourmet kitchen features a center island, walk-in pantry, and sliders to the patio—perfect for entertaining. Upstairs, the spacious primary suite boasts a walk-in closet, while additional bedrooms and a top-floor family room provide flexible living options. Enjoy an attached 2-car garage; you can walk into the mudroom from the garage, and the mudroom has storage. The home also includes a full basement, central air, and premium finishes throughout. Located moments from schools, parks, and commuter routes in a desirable Haverhill neighborhood. DON’T MISS THIS INCREDIBLE OPPORTUNITY!
Home Details
Home Type
- Single Family
Est. Annual Taxes
- $11,273
Year Built
- Built in 2025
Lot Details
- 0.92 Acre Lot
Parking
- 2 Car Attached Garage
- Tuck Under Parking
- Driveway
- Open Parking
- Off-Street Parking
Home Design
- Colonial Architecture
- Frame Construction
- Shingle Roof
- Concrete Perimeter Foundation
Interior Spaces
- Wainscoting
- Cathedral Ceiling
- Ceiling Fan
- Recessed Lighting
- Decorative Lighting
- Light Fixtures
- Picture Window
- Sliding Doors
- Mud Room
- Entrance Foyer
- Living Room with Fireplace
- Dining Area
- Home Office
- River Views
- Unfinished Basement
- Basement Fills Entire Space Under The House
- Laundry on main level
Kitchen
- Walk-In Pantry
- Range
- Microwave
- Dishwasher
- Kitchen Island
- Disposal
Flooring
- Wood
- Wall to Wall Carpet
- Ceramic Tile
Bedrooms and Bathrooms
- 4 Bedrooms
- Primary bedroom located on second floor
- Walk-In Closet
- Bathtub with Shower
- Separate Shower
Outdoor Features
- Patio
- Rain Gutters
- Porch
Schools
- Golden Hill Elementary School
- Nettle Middle School
- Haverhill High School
Utilities
- Forced Air Heating and Cooling System
- Heating System Uses Natural Gas
- Gas Water Heater
Community Details
- No Home Owners Association
Listing and Financial Details
- Assessor Parcel Number M:0478 B:00001 L:43,4231474
Map
Home Values in the Area
Average Home Value in this Area
Property History
| Date | Event | Price | List to Sale | Price per Sq Ft | Prior Sale |
|---|---|---|---|---|---|
| 12/02/2025 12/02/25 | For Sale | $1,249,000 | +4.5% | $388 / Sq Ft | |
| 05/16/2025 05/16/25 | Sold | $1,195,000 | 0.0% | $341 / Sq Ft | View Prior Sale |
| 04/02/2025 04/02/25 | Pending | -- | -- | -- | |
| 03/28/2025 03/28/25 | For Sale | $1,195,000 | -- | $341 / Sq Ft |
Source: MLS Property Information Network (MLS PIN)
MLS Number: 73459106
- 19 Orchard Ave Unit F
- 0 E Broadway Unit 73335816
- 63 Old Ferry Rd
- 29 Groveland Commons Way Unit 29
- 28 Jordan St
- 300 Kenoza St
- 359 Kenoza St
- 285 Main St
- 366 Kenoza St
- 7 Marjorie St
- 21 Francis Ave
- 358 Main St
- 70 Race St
- 54 Lincoln Ave
- 3 Munroe St
- 120 Middle Rd
- 425 Main St
- 28 Fernald Ave
- 0 Wood St
- 89 King St
- 1 Manor Dr
- 71 Keeley St
- 107 Chestnut St Unit 2R
- 95 Summer St Unit 2
- 95 Summer St Unit 5
- 95 Summer St Unit 3
- 12 Webster St Unit 12 Webster Unit 1
- 6 Park St Unit 5
- 1 Water St
- 28-44 Merrimack St
- 7 Kenoza Ave Unit 101
- 7 Kenoza Ave Unit 301
- 30 Fountain St Unit 6
- 192 Merrimack St
- 160 Merrimack St Unit 904
- 160 Merrimack St Unit ST
- 160 Merrimack St Unit STH
- 127 Portland St Unit 2
- 127 Portland St Unit 2
- 40 Welcome St
