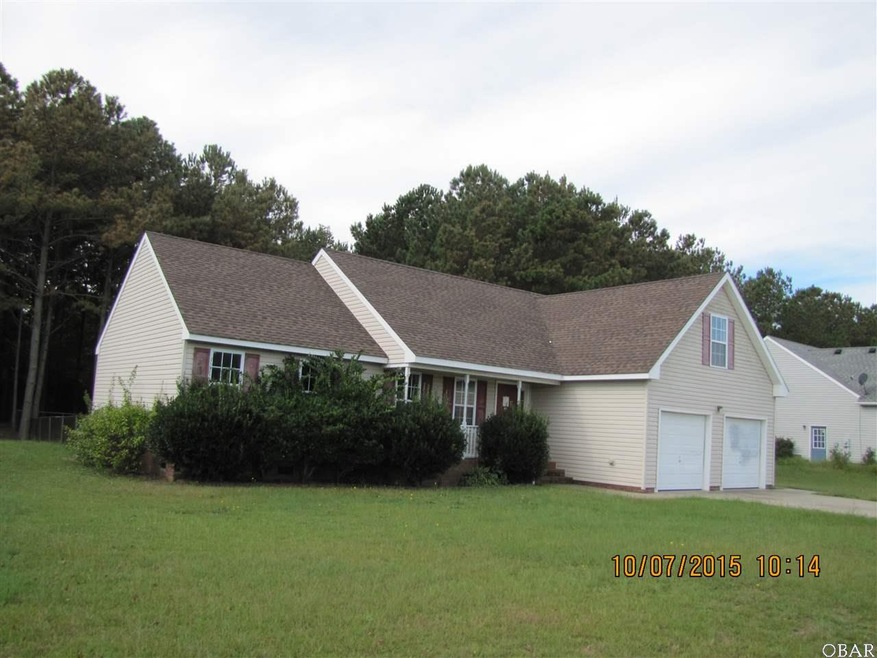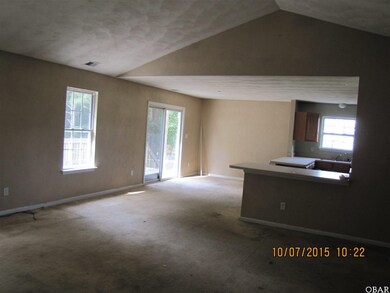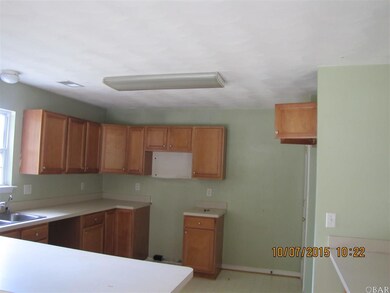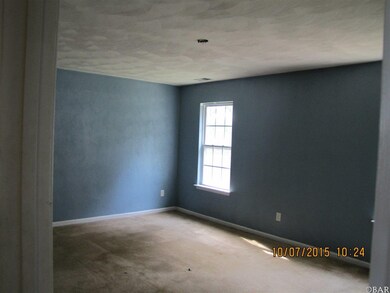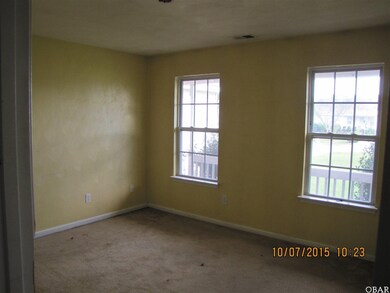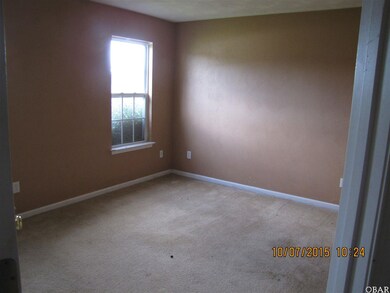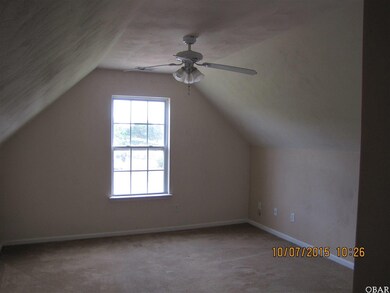
122 Annas Way Grandy, NC 27939
Southern Currituck NeighborhoodHighlights
- Contemporary Architecture
- Game Room
- Garage
- Cathedral Ceiling
- Fenced Yard
- Walk-In Closet
About This Home
As of August 2016THIS CONTEMPORARY 1500 SF, 3 BEDROOM RANCH IS SITED ON NEARLY ¾ OF AN ACRE IN THE SOUGHT AFTER COMMUNITY OF STEEPLE CHASE. THE OPEN CONCEPT FLOOR PLAN OFFERS TRANQUIL VIEWS OF THE REAR YARD FROM THE LIVING AREA, DINING AREA AND KITCHEN. THE KITCHEN HAS AMPLE CABINET STORAGE AS WELL AS COUNTER SPACE. THE LARGE DINING AREA HAS SLIDING GLASS DOORS TO THE SPACIOUS SUN DECK AND BACK YARD. THE GREAT ROOM FEATURES A CATHEDRAL CEILING AND A COZY FIREPLACE FOR THOSE CHILLY NIGHTS. THE MASTER SUITE OFFERS A LARGE PRIVATE BATH AS WELL AS AMPLE CLOSET SPACE. TWO ADDITIONAL BEDROOMS SHARE A HALL BATH. UP THE STAIRS IS A LARGE FINISHED ROOM OVER THE GARAGE WITH A CLOSET. SO IT CAN BE A 4TH BEDROOM, PLAY ROOM OR MEDIA ROOM. THERE IS A LARGE 2 CAR GARAGE WITH FRONT LOADING DOORS. THE LARGE YARD HAS A MAJOR SECTION FENCED WHICH IS GREAT FOR THE PUPPIES OR KIDDIES. THIS HOME IS JUST WAITING FOR YOUR PERSONAL DECORATING IDEAS. A MUST SEE PROPERTY!
Last Agent to Sell the Property
Sun Realty - Kitty Hawk / Currituck License #149905 Listed on: 10/30/2015
Last Buyer's Agent
Wayne Strickland
Stellar Properties License #190095
Home Details
Home Type
- Single Family
Est. Annual Taxes
- $878
Year Built
- Built in 2004
Lot Details
- 0.73 Acre Lot
- Lot Dimensions are 250 x 120
- Fenced Yard
- Landscaped
- Level Lot
Home Design
- Contemporary Architecture
- Ranch Style House
- Masonry Perimeter Foundation
- Frame Construction
- Asphalt Shingled Roof
- Vinyl Construction Material
Interior Spaces
- 1,658 Sq Ft Home
- Cathedral Ceiling
- Game Room
- Fire and Smoke Detector
- Washer and Dryer Hookup
Kitchen
- Plumbed For Ice Maker
- Laminate Countertops
Flooring
- Carpet
- Vinyl
Bedrooms and Bathrooms
- 3 Bedrooms
- En-Suite Primary Bedroom
- Walk-In Closet
- 2 Full Bathrooms
Parking
- Garage
- Carport
- Off-Street Parking
Outdoor Features
- Sun Deck
Utilities
- Central Air
- Heat Pump System
- Private Water Source
- Well
- Private or Community Septic Tank
Community Details
- Steeple Chase Subdivision
Listing and Financial Details
- REO, home is currently bank or lender owned
- Tax Lot # 50
Ownership History
Purchase Details
Home Financials for this Owner
Home Financials are based on the most recent Mortgage that was taken out on this home.Purchase Details
Home Financials for this Owner
Home Financials are based on the most recent Mortgage that was taken out on this home.Purchase Details
Home Financials for this Owner
Home Financials are based on the most recent Mortgage that was taken out on this home.Purchase Details
Purchase Details
Home Financials for this Owner
Home Financials are based on the most recent Mortgage that was taken out on this home.Similar Home in Grandy, NC
Home Values in the Area
Average Home Value in this Area
Purchase History
| Date | Type | Sale Price | Title Company |
|---|---|---|---|
| Warranty Deed | $388,000 | None Listed On Document | |
| Warranty Deed | $234,000 | Attorney | |
| Special Warranty Deed | $130,500 | Attorney | |
| Deed | $200,409 | None Available | |
| Warranty Deed | -- | None Available |
Mortgage History
| Date | Status | Loan Amount | Loan Type |
|---|---|---|---|
| Open | $388,000 | VA | |
| Previous Owner | $50,000 | Credit Line Revolving | |
| Previous Owner | $70,000 | Credit Line Revolving | |
| Previous Owner | $190,320 | Adjustable Rate Mortgage/ARM |
Property History
| Date | Event | Price | Change | Sq Ft Price |
|---|---|---|---|---|
| 10/29/2016 10/29/16 | Off Market | $234,000 | -- | -- |
| 08/25/2016 08/25/16 | Sold | $234,000 | +79.7% | $141 / Sq Ft |
| 02/18/2016 02/18/16 | Sold | $130,200 | -0.8% | $79 / Sq Ft |
| 02/01/2016 02/01/16 | Pending | -- | -- | -- |
| 10/30/2015 10/30/15 | For Sale | $131,300 | -- | $79 / Sq Ft |
Tax History Compared to Growth
Tax History
| Year | Tax Paid | Tax Assessment Tax Assessment Total Assessment is a certain percentage of the fair market value that is determined by local assessors to be the total taxable value of land and additions on the property. | Land | Improvement |
|---|---|---|---|---|
| 2024 | $1,736 | $238,700 | $61,300 | $177,400 |
| 2023 | $1,736 | $238,700 | $61,300 | $177,400 |
| 2022 | $1,337 | $238,700 | $61,300 | $177,400 |
| 2021 | $1,502 | $191,800 | $57,100 | $134,700 |
| 2020 | $1,071 | $191,800 | $57,100 | $134,700 |
| 2019 | $1,071 | $191,800 | $57,100 | $134,700 |
| 2018 | $1,086 | $191,800 | $57,100 | $134,700 |
| 2017 | $1,054 | $191,800 | $57,100 | $134,700 |
| 2016 | $1,035 | $191,800 | $57,100 | $134,700 |
| 2015 | $1,035 | $191,800 | $57,100 | $134,700 |
Agents Affiliated with this Home
-
L
Seller's Agent in 2016
Laura Strickland
Stellar Properties Of The Outer Banks, Inc.
-
M
Seller's Agent in 2016
Mary Fouty-Davis
Sun Realty - Kitty Hawk / Currituck
(252) 261-3892
-
S
Buyer's Agent in 2016
Selling Agent
Non Mls Member
-
W
Buyer's Agent in 2016
Wayne Strickland
Stellar Properties
Map
Source: Outer Banks Association of REALTORS®
MLS Number: 90091
APN: 094E-000-0050-0002
- 106 Barefoot Ln
- 106 Barefoot Ln Unit lot 78
- 616 Poplar Branch Rd Unit Lot 15
- 104 Perry's Way
- 104 Perrys Way
- 506 Poplar Branch Rd
- 104 Seahawk Ct
- 6410 Caratoke Hwy Unit Lot 4
- 214 Augusta Dr
- 214 Augusta Dr Unit Lot 69
- 115 Grandy Rd Unit Lot 5
- 107 Richmond Ct
- 0 Neuse St Unit Lot C 129964
- 105 S Mallard Ct Unit Lot 17
- 204 Augusta Dr Unit Lot 74
- 204 Augusta Dr
- 210 Augusta Dr Unit Lot 71
- 148 Holly Crescent Unit Lot 25
- 108 Savannah Ave Unit Lot 33
- 109 Gregory Ct Unit Lot 38
