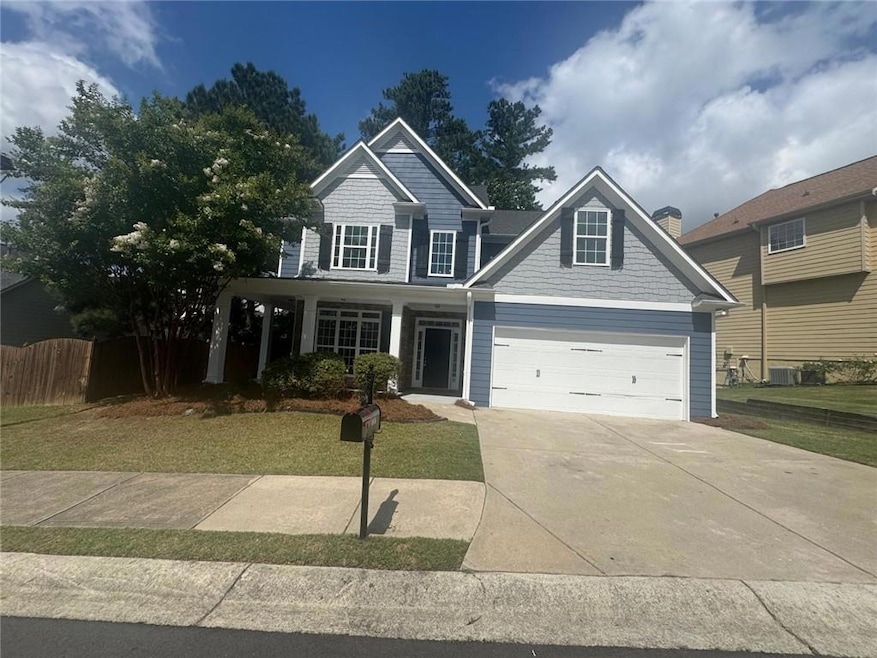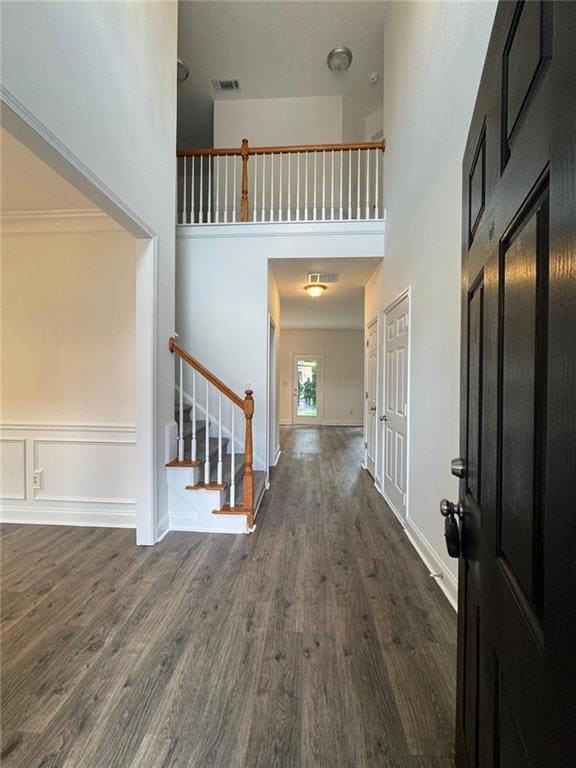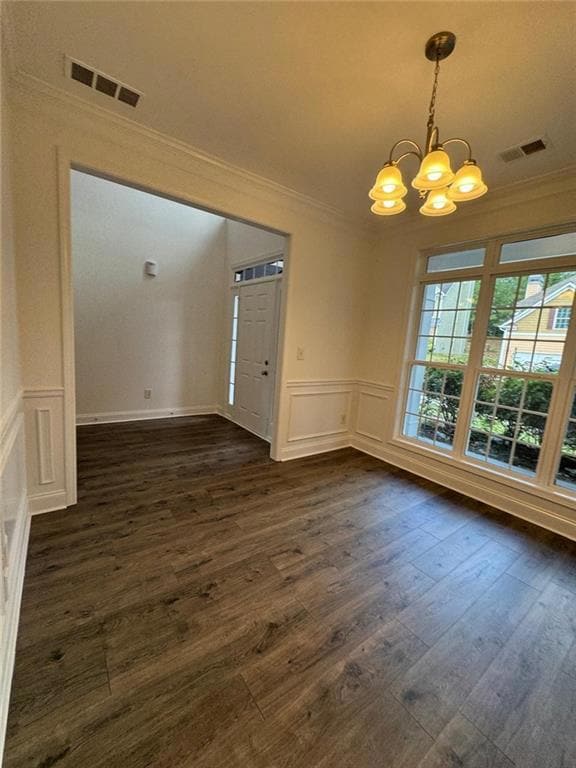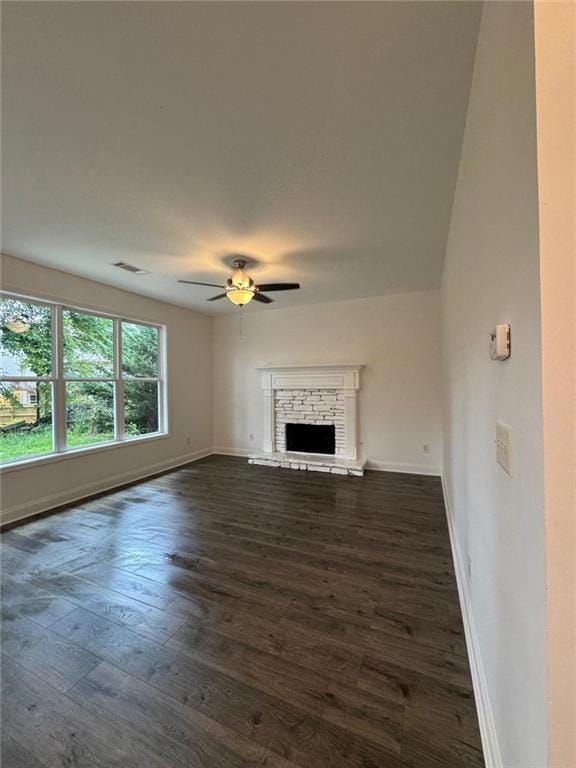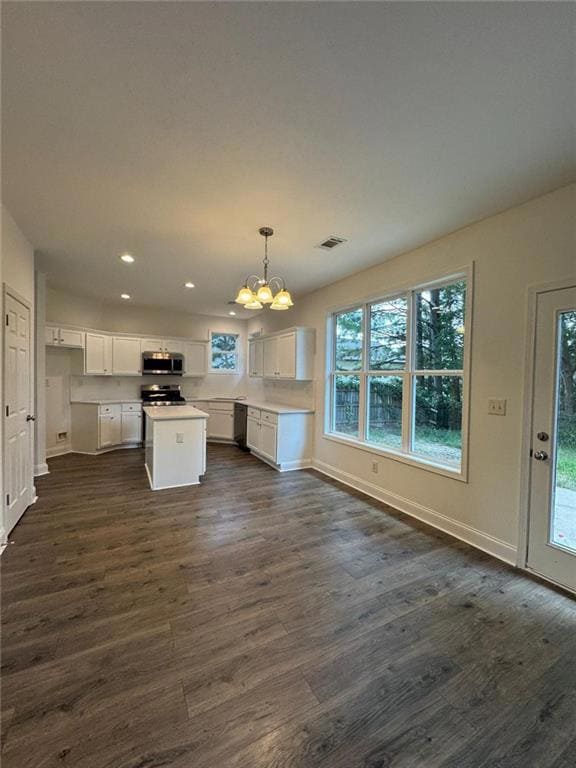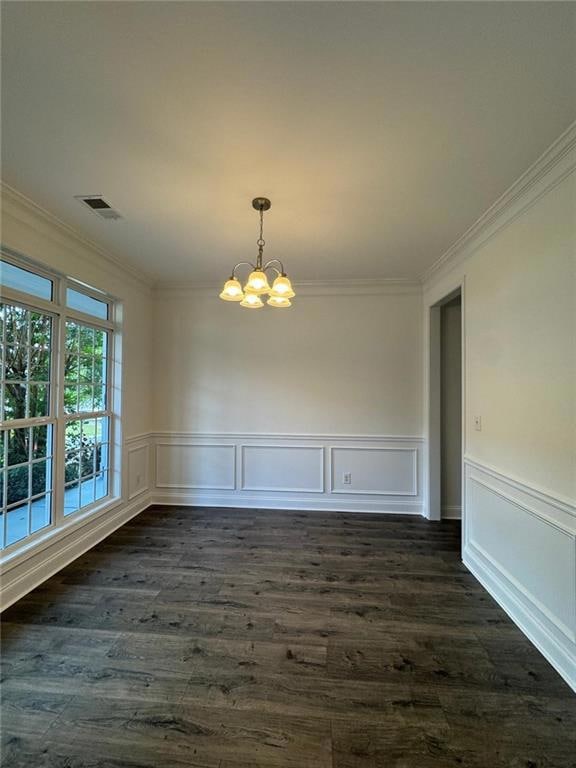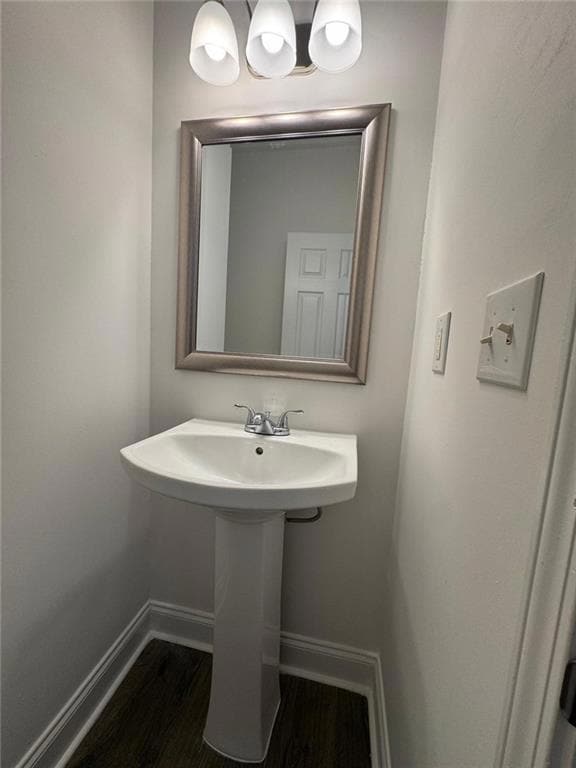122 Arena Trail Dallas, GA 30157
Estimated payment $2,152/month
Total Views
4,478
4
Beds
2.5
Baths
--
Sq Ft
--
Price per Sq Ft
Highlights
- Private Lot
- Traditional Architecture
- Tennis Courts
- Family Room with Fireplace
- Community Pool
- Formal Dining Room
About This Home
WOW! GORGEOUS 2 STORY HOME*NO EXPENSE SPARED IN MAKING THIS THE ABSOLUTE MODEL HOME*NEW INTERIOR PAINT*WHITE KITCHEN WITH STAINLESS STEEL APPLIANCES *ALL NEW UPGRADED LIGHT FIXTURES*NEW FLOORING*A MUST SEE!!!
Home Details
Home Type
- Single Family
Est. Annual Taxes
- $4,052
Year Built
- Built in 2005
Lot Details
- 5,663 Sq Ft Lot
- Fenced
- Private Lot
- Level Lot
- Back and Front Yard
HOA Fees
- $72 Monthly HOA Fees
Parking
- 2 Car Attached Garage
- Driveway
Home Design
- Traditional Architecture
- Slab Foundation
- Composition Roof
- Cement Siding
Interior Spaces
- 2-Story Property
- Tray Ceiling
- Ceiling Fan
- Two Story Entrance Foyer
- Family Room with Fireplace
- 12 Fireplaces
- Formal Dining Room
- Fire and Smoke Detector
Kitchen
- Open to Family Room
- Eat-In Kitchen
- Gas Oven
- Gas Range
- Microwave
- Dishwasher
- White Kitchen Cabinets
- Disposal
Flooring
- Carpet
- Laminate
- Ceramic Tile
Bedrooms and Bathrooms
- 4 Bedrooms
- Walk-In Closet
- Dual Vanity Sinks in Primary Bathroom
- Separate Shower in Primary Bathroom
- Soaking Tub
Outdoor Features
- Patio
Schools
- Lillian C. Poole Elementary School
- Herschel Jones Middle School
- Paulding County High School
Utilities
- Forced Air Heating and Cooling System
- 110 Volts
Listing and Financial Details
- Assessor Parcel Number 063920
Community Details
Overview
- $1,000 Initiation Fee
- Montage Realty Group Association
- Kismet A Vista Lake Subdivision
Recreation
- Tennis Courts
- Swim or tennis dues are required
- Community Pool
Map
Create a Home Valuation Report for This Property
The Home Valuation Report is an in-depth analysis detailing your home's value as well as a comparison with similar homes in the area
Home Values in the Area
Average Home Value in this Area
Tax History
| Year | Tax Paid | Tax Assessment Tax Assessment Total Assessment is a certain percentage of the fair market value that is determined by local assessors to be the total taxable value of land and additions on the property. | Land | Improvement |
|---|---|---|---|---|
| 2024 | $4,052 | $129,844 | $16,000 | $113,844 |
| 2023 | $3,996 | $132,140 | $16,000 | $116,140 |
| 2022 | $3,494 | $134,036 | $16,000 | $118,036 |
| 2021 | $2,592 | $89,196 | $16,000 | $73,196 |
| 2020 | $2,829 | $83,528 | $16,000 | $67,528 |
| 2019 | $2,563 | $74,720 | $16,000 | $58,720 |
| 2018 | $2,162 | $71,752 | $12,000 | $59,752 |
| 2017 | $2,407 | $69,332 | $12,000 | $57,332 |
| 2016 | $1,967 | $65,060 | $12,000 | $53,060 |
| 2015 | $1,810 | $58,816 | $12,000 | $46,816 |
| 2014 | $1,684 | $53,344 | $12,000 | $41,344 |
| 2013 | -- | $42,600 | $12,000 | $30,600 |
Source: Public Records
Property History
| Date | Event | Price | List to Sale | Price per Sq Ft |
|---|---|---|---|---|
| 10/09/2025 10/09/25 | Price Changed | $329,900 | -5.7% | -- |
| 07/16/2025 07/16/25 | For Sale | $349,900 | -- | -- |
Source: First Multiple Listing Service (FMLS)
Purchase History
| Date | Type | Sale Price | Title Company |
|---|---|---|---|
| Warranty Deed | $251,100 | -- | |
| Warranty Deed | $25,000 | -- | |
| Deed | $191,000 | -- | |
| Deed | $191,000 | -- | |
| Deed | $370,000 | -- |
Source: Public Records
Mortgage History
| Date | Status | Loan Amount | Loan Type |
|---|---|---|---|
| Previous Owner | $28,650 | New Conventional | |
| Previous Owner | $152,800 | New Conventional | |
| Previous Owner | $1,635,200 | No Value Available |
Source: Public Records
Source: First Multiple Listing Service (FMLS)
MLS Number: 7616772
APN: 135.4.4.075.0000
Nearby Homes
- 403 Providence Rd
- 100 S Fortune Way
- 0 Rock Springs Pass Unit 10640029
- 112 W Skyline View
- 209 Overlook Dr
- 204 Overlook Dr
- 219 Oakleigh Dr
- 203 Overlook Ct
- 103 E Skyline View
- 236 E Skyline View
- 233 E Skyline View
- The Coleman Plan at Oakmont
- The Harrington Plan at Oakmont
- The McGinnis Plan at Oakmont
- The Bradley Plan at Oakmont
- The Benson II Plan at Oakmont
- The James Plan at Oakmont
- The Caldwell Plan at Oakmont
- 00 Rock Springs Pass
- 196 Pope Place
- 515 S Fortune Way
- 219 Horizon Way
- 209 Horizon Way
- 326 Providence Rd
- 206 Horizon Way
- 305 Vista Lake Dr
- 208 N Fortune Way
- 214 Omega Ct
- 213 N Fortune Way
- 312 Vista Lake Dr
- 326 Vista Lake Dr
- 328 Vista Lake Dr
- 119 Overlook Ct
- 112 Brentwood Ct
- 102 Ashford Dr
- 27 Bennett Way
- 29 Danette Ct
- 1025 West Ave
- 128 Megan Way
- 118 Bradford Ct
