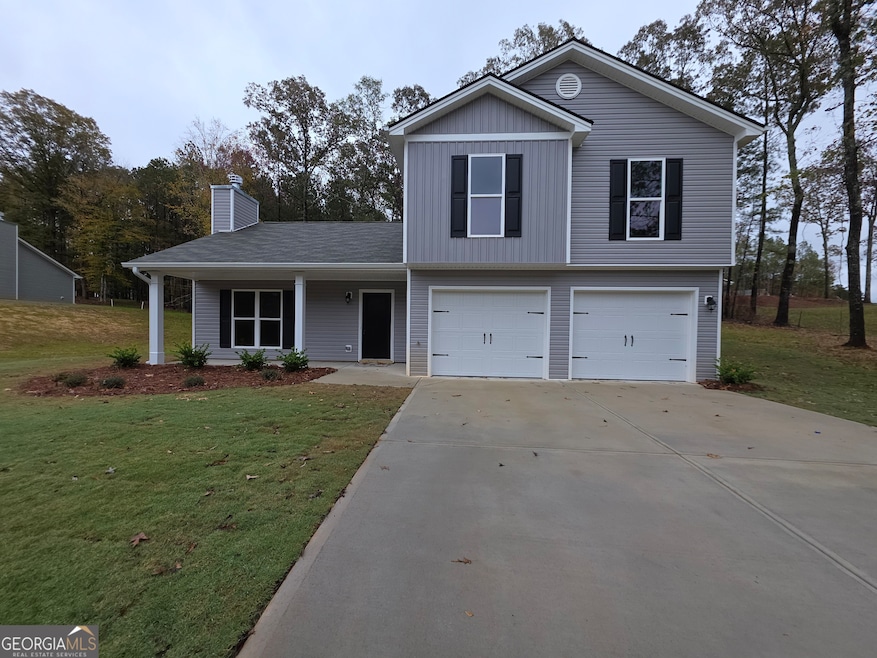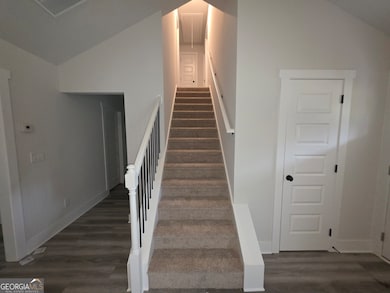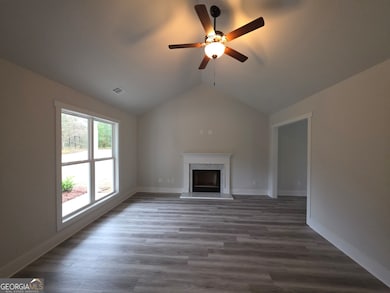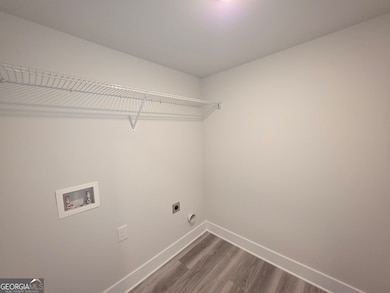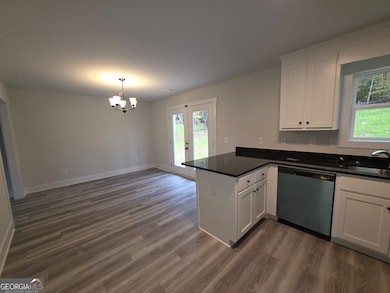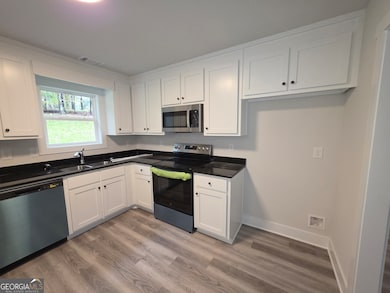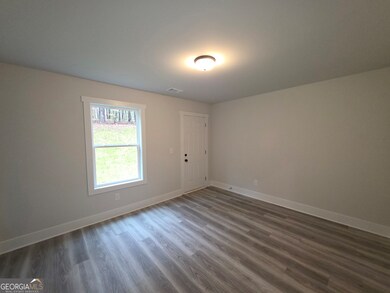122 Armstrong Dr Unit 90 Mansfield, GA 30055
Jasper County NeighborhoodEstimated payment $1,730/month
Highlights
- New Construction
- 1 Fireplace
- Great Room
- Craftsman Architecture
- Bonus Room
- Solid Surface Countertops
About This Home
Craftsman style split level, 3 bedroom, 3 full bath, bonus room,rocking chair front porch, lvp flooring and wall to wall carpet, open kitchen with custom cabinets and granite countertops, stove, microwave and dishwasher included, breakfast room, open greatroom with marble wood burning fireplace, master suite has trey ceiling and walk in closet, master bath has garden tub and separate shower, 2 car garage, warranty, homes qualifies for 100% usda financing, seller will contribute up to $4000 towards closing cost with use of a preferred lender only, home is under construction, photos are of the home plan being constructed, features may vary. "Bentley Plan" 1st time home buyer $10000 incentive available with preferred lender. 5.5% 30 year fixed fha rate available. .
Home Details
Home Type
- Single Family
Est. Annual Taxes
- $200
Year Built
- Built in 2025 | New Construction
Lot Details
- 1.05 Acre Lot
Parking
- Garage
Home Design
- Craftsman Architecture
- Slab Foundation
- Composition Roof
- Vinyl Siding
Interior Spaces
- 1,800 Sq Ft Home
- 2-Story Property
- Ceiling Fan
- 1 Fireplace
- Great Room
- Bonus Room
- Pull Down Stairs to Attic
- Laundry in Hall
Kitchen
- Breakfast Area or Nook
- Oven or Range
- Microwave
- Dishwasher
- Solid Surface Countertops
Flooring
- Carpet
- Laminate
Bedrooms and Bathrooms
- 3 Bedrooms
- Walk-In Closet
- Soaking Tub
- Separate Shower
Outdoor Features
- Patio
- Porch
Schools
- Jasper County Primary Elementary School
- Jasper County Middle School
- Jasper County High School
Utilities
- Cooling Available
- Heat Pump System
- Septic Tank
Community Details
- No Home Owners Association
- Jones Estates Subdivision
Listing and Financial Details
- Tax Lot 90
Map
Home Values in the Area
Average Home Value in this Area
Property History
| Date | Event | Price | List to Sale | Price per Sq Ft |
|---|---|---|---|---|
| 11/14/2025 11/14/25 | Pending | -- | -- | -- |
| 10/29/2025 10/29/25 | Price Changed | $324,900 | -4.4% | $181 / Sq Ft |
| 09/10/2025 09/10/25 | Price Changed | $339,900 | -1.7% | $189 / Sq Ft |
| 06/01/2025 06/01/25 | For Sale | $345,900 | -- | $192 / Sq Ft |
Source: Georgia MLS
MLS Number: 10538645
- 132 Armstrong Dr Unit 91
- 102 Armstrong Dr Unit 88
- 112 Armstrong Dr Unit 89
- 92 Armstrong Dr Unit 87
- 82 Armstrong Dr Unit 86
- 72 Armstrong Dr Unit 85
- 62 Armstrong Dr Unit 84
- 1042 Stag Run Dr
- 52 Armstrong Dr Unit 83
- 2.8 AC Bear Creek Point
- 867 Bear Creek Point
- 833 Bear Creek Point
- LOTS 48,49,50 Doe Ln
- 115 Sourwood Dr
- 250 Rainbow Dr
- 6 Bear Creek Marina Rd
- 373 Bennett Dr
- 686 Newton Factory Bridge Rd
- 387 Bennett Dr
- 3 County Line Rd
