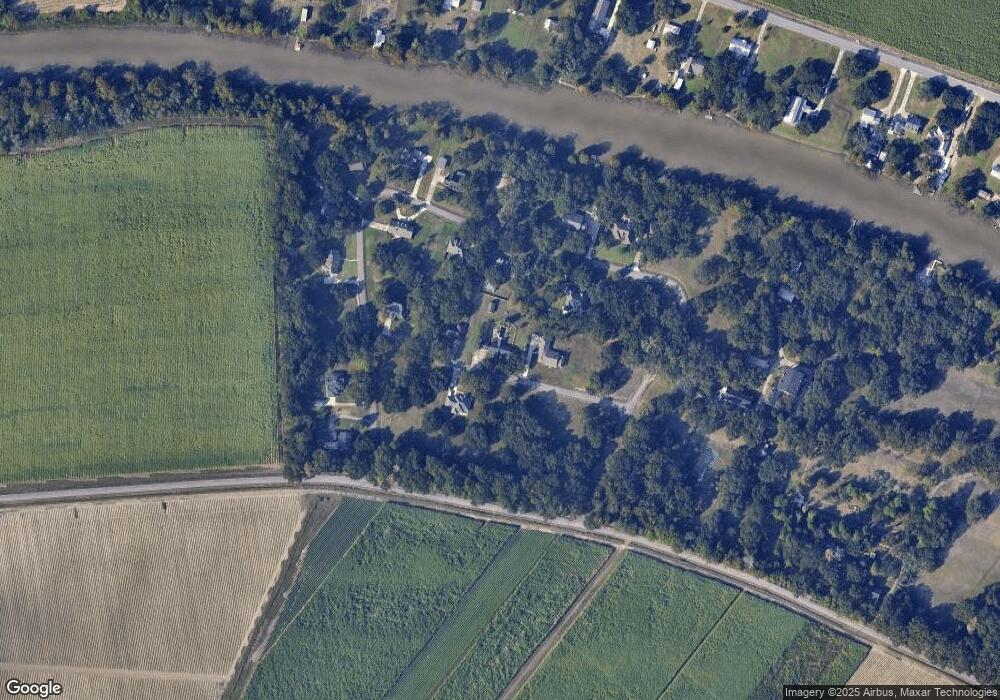122 Barbour Dr Franklin, LA 70538
Estimated Value: $317,482 - $382,000
4
Beds
2
Baths
2,973
Sq Ft
$119/Sq Ft
Est. Value
About This Home
This home is located at 122 Barbour Dr, Franklin, LA 70538 and is currently estimated at $353,121, approximately $118 per square foot. 122 Barbour Dr is a home located in St. Mary Parish with nearby schools including W.P. Foster Elementary School, Franklin Junior High School, and Franklin Senior High School.
Create a Home Valuation Report for This Property
The Home Valuation Report is an in-depth analysis detailing your home's value as well as a comparison with similar homes in the area
Tax History Compared to Growth
Tax History
| Year | Tax Paid | Tax Assessment Tax Assessment Total Assessment is a certain percentage of the fair market value that is determined by local assessors to be the total taxable value of land and additions on the property. | Land | Improvement |
|---|---|---|---|---|
| 2024 | $2,946 | $23,077 | $2,202 | $20,875 |
| 2023 | $2,745 | $21,179 | $2,202 | $18,977 |
| 2022 | $2,684 | $21,179 | $2,202 | $18,977 |
| 2021 | $2,819 | $21,179 | $2,202 | $18,977 |
| 2020 | $2,819 | $21,179 | $2,202 | $18,977 |
| 2019 | $2,672 | $20,626 | $2,202 | $18,424 |
| 2018 | $2,672 | $20,626 | $2,202 | $18,424 |
| 2017 | $2,548 | $20,626 | $2,202 | $18,424 |
| 2016 | $2,548 | $20,626 | $2,202 | $18,424 |
| 2015 | $1,567 | $18,063 | $0 | $18,063 |
| 2014 | $1,579 | $18,063 | $0 | $18,063 |
| 2013 | $1,579 | $18,063 | $0 | $18,063 |
Source: Public Records
Map
Nearby Homes
- 117 Barbour Dr
- 102 Barbour Dr
- 145 Barbour Dr
- 4460 Irish Bend Rd
- 3428 Irish Bend Rd
- 601 Osage St
- 1605 Gum St
- 1600 Elm St
- 1408 Thomas St
- 1215 Main St
- 404 Sanders St
- 5134 Louisiana 87
- 1004 Malcolm St
- 5106 Highway 87
- 204 Mechanic St
- 511 Robert St
- 408 Beth Dr
- 959 Chitimacha Trail
- 242 Sanaren St
- 102 Main St
- 122 Barbour Dr
- 138 Barbour Dr
- 112 Barbour Dr
- 127 N Oaklawn Dr
- 127 N Oaklawn Dr
- 141 N Oaklawn Dr
- 131 Barbour Dr
- 121 N Oaklawn Dr
- 150 Barbour Dr
- 122 N Oaklawn Dr
- 153 N Oaklawn Dr
- 132 N Oaklawn Dr
- 108 N Oaklawn Dr
- 108 N Oaklawn Dr
- 148 N Oaklawn Dr
- 117 W Oaklawn Dr
- 139 W Oaklawn Dr
- 152 N Oaklawn Dr
- 145 W Oaklawn Dr
- 145 W Oaklawn Dr
