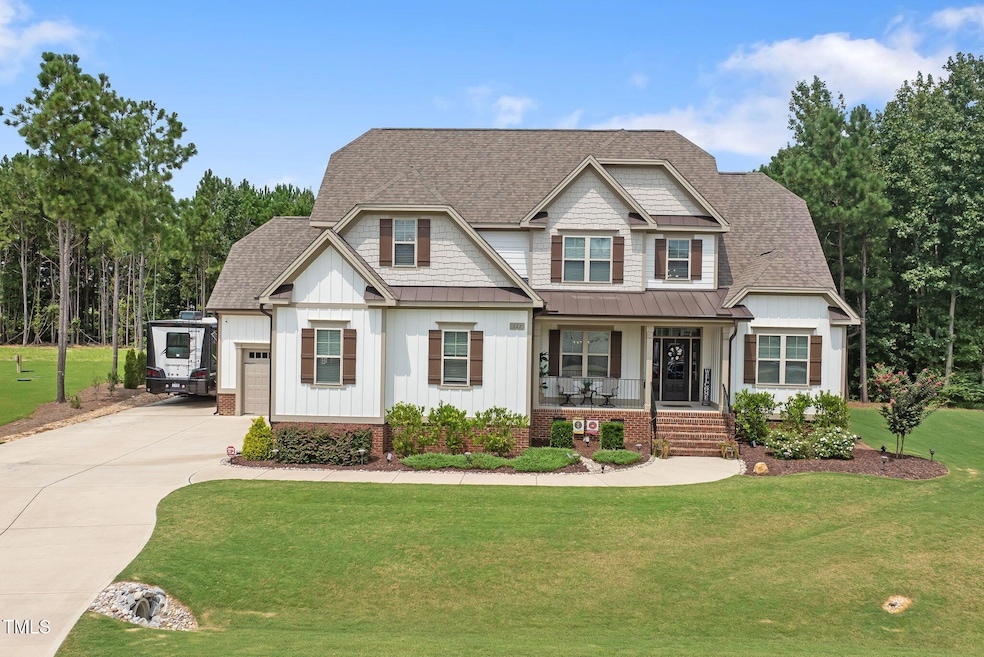
122 Batten Hill Ln Selma, NC 27576
Wilders NeighborhoodEstimated payment $3,945/month
Highlights
- RV Access or Parking
- Traditional Architecture
- Bonus Room
- Archer Lodge Middle School Rated A-
- Main Floor Primary Bedroom
- High Ceiling
About This Home
Welcome to 122 Batten Hill Lane — This stunning Craftsman-style home offers the perfect blend of style, comfort, and functionality on a generous 0.86-acre lot. Featuring 4 bedrooms, 3 full baths, and almost 3,000 sq ft, this home is packed with thoughtful upgrades for modern living.
Step into a bright, open-concept layout with a gourmet kitchen featuring granite countertops, stainless appliances, gas range and a large center island. The main-level owner's suite offers dual closets and a spa-inspired bath. A secondary bedroom/study with another full bathroom is also on the main level. Upstairs, a loft, bonus room, and two additional bedrooms provide flexible space for work, play, or guests.
The three-car garage plus an extended concrete driveway with 60 AMP service for RV or EV charging ensures plenty of room for parking and storage. The driveway and walkway wrap around the home, leading to a large concrete grilling and entertainment area—perfect for gatherings. The backyard can be conveniently accessed from the street, with additional parking available for guests or extra vehicles. A spacious shed provides organized storage, while the extended patio and Easy Breeze all-season room make outdoor living enjoyable year-round. Practical upgrades include gutter covers and a conditioned crawl space with a Santa Fe dehumidifier, offering efficiency and peace of mind.
This property is conveniently located near Marketplace at Flowers Crossroads, the YMCA, upcoming Shops at Selma and the new Eastfield Crossing shopping center. You'll enjoy quick access to grocery stores, dining, fitness facilities, and more, while still being tucked away in a quiet, well-maintained community. With its elegant design, practical features, and prime location, this home is move-in ready and built for both everyday living and entertaining!
Home Details
Home Type
- Single Family
Est. Annual Taxes
- $3,203
Year Built
- Built in 2022
Lot Details
- 0.86 Acre Lot
- Landscaped
- Cleared Lot
- Back Yard
HOA Fees
- $33 Monthly HOA Fees
Parking
- 3 Car Attached Garage
- Private Driveway
- RV Access or Parking
Home Design
- Traditional Architecture
- Shingle Roof
Interior Spaces
- 2,954 Sq Ft Home
- 2-Story Property
- High Ceiling
- Recessed Lighting
- Entrance Foyer
- Living Room
- Dining Room
- Bonus Room
- Screened Porch
- Crawl Space
Kitchen
- Gas Range
- Microwave
- Dishwasher
- Granite Countertops
Flooring
- Carpet
- Luxury Vinyl Tile
Bedrooms and Bathrooms
- 4 Bedrooms
- Primary Bedroom on Main
- Walk-In Closet
- In-Law or Guest Suite
- 3 Full Bathrooms
- Double Vanity
Laundry
- Laundry Room
- Laundry on main level
Outdoor Features
- Patio
- Rain Gutters
Schools
- Thanksgiving Elementary School
- Archer Lodge Middle School
- Corinth Holder High School
Utilities
- Dehumidifier
- Heat Pump System
- Septic Tank
Community Details
- Walnut Hall HOA, Phone Number (919) 585-4240
- Walnut Hall Subdivision
Listing and Financial Details
- Assessor Parcel Number 16L05039P
Map
Home Values in the Area
Average Home Value in this Area
Tax History
| Year | Tax Paid | Tax Assessment Tax Assessment Total Assessment is a certain percentage of the fair market value that is determined by local assessors to be the total taxable value of land and additions on the property. | Land | Improvement |
|---|---|---|---|---|
| 2024 | $2,898 | $401,810 | $65,000 | $336,810 |
| 2023 | $3,492 | $431,100 | $65,000 | $366,100 |
| 2022 | $533 | $65,000 | $65,000 | $0 |
Property History
| Date | Event | Price | Change | Sq Ft Price |
|---|---|---|---|---|
| 08/21/2025 08/21/25 | For Sale | $669,000 | -- | $226 / Sq Ft |
Purchase History
| Date | Type | Sale Price | Title Company |
|---|---|---|---|
| Warranty Deed | $577,500 | -- | |
| Warranty Deed | $577,500 | None Listed On Document |
Mortgage History
| Date | Status | Loan Amount | Loan Type |
|---|---|---|---|
| Open | $577,500 | VA | |
| Closed | $577,500 | VA |
Similar Homes in Selma, NC
Source: Doorify MLS
MLS Number: 10117012
APN: 16L05039P
- 142 Batten Hill Ln
- 163 Batten Hill Ln
- 143 Batten Hill Ln
- 27 Batten Hill Ln
- 56 W Battery Cir
- 18 Victoria Ridge Dr
- 945 Lynch Rd
- 33 White Ash Dr
- 82 White Ash Dr
- 63 Tally Ho Dr
- 490 Mallard Loop Dr
- 60 Brodie Cedar Way
- 1582 Jordan Narron Rd
- 39 Hanging Moss Trail
- 73 Lighthaven Ln
- 147 Antler Steel Dr
- 53 Whitley Ridge Dr
- 555 Whitley Ridge Dr
- 88 Antler Steel Dr
- 99 Still Hand Dr
- 945 Lynch Rd
- 104 Sweet Olive St
- 67 Coffee Tree Cir
- 5 Views Lake Dr
- 10588 Buffalo Rd
- 46 E Grove Point Dr
- 782 River Dell Townes Ave
- 200 Gaillardia Way
- 123 Prairie St
- 53 Willow Green Dr
- 380 Topwater Dr
- 140 Willow Green Dr
- 175 Heathwood Dr
- 195 Percheron Dr
- 313 Ashley Woods Ct
- 396 Bent Willow Dr
- 34 Holly Mar Dr
- 148 Anderby Dr
- 62 Cedar Grove Ct
- 57 Marsh Harbor St






