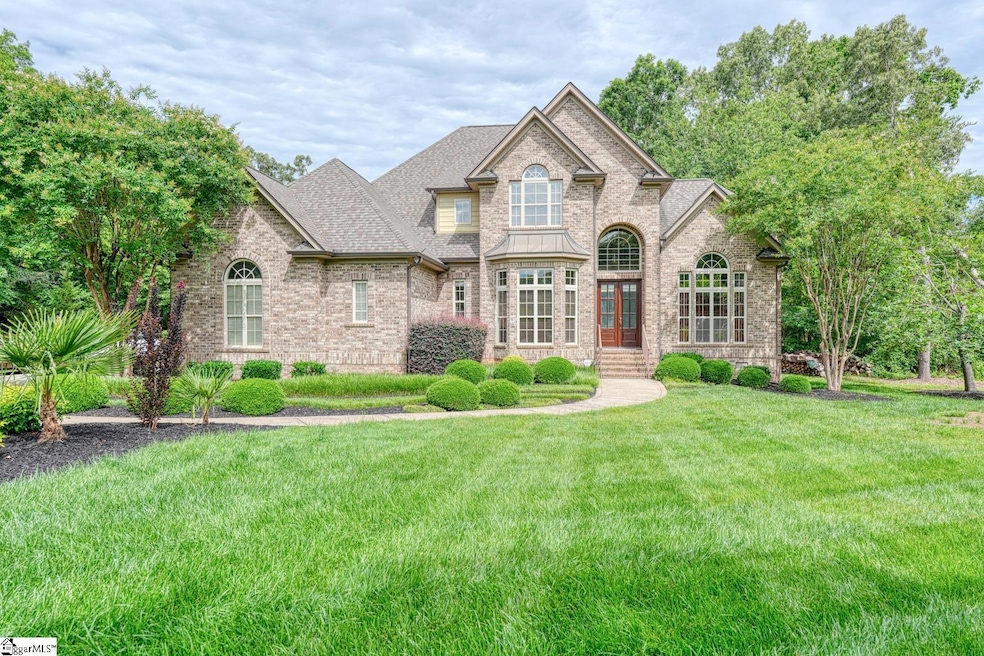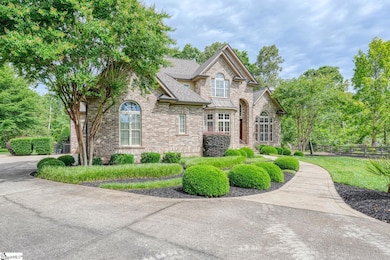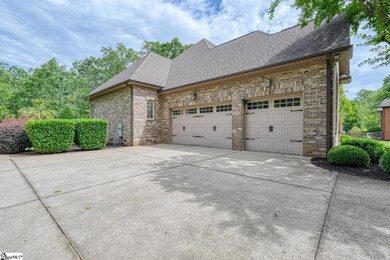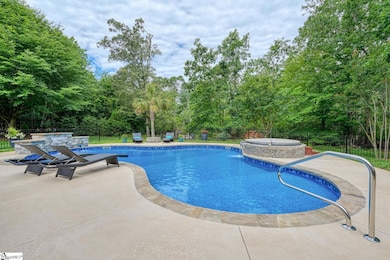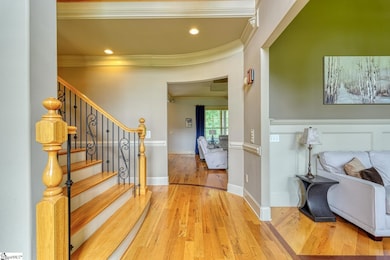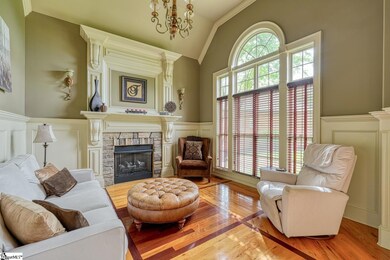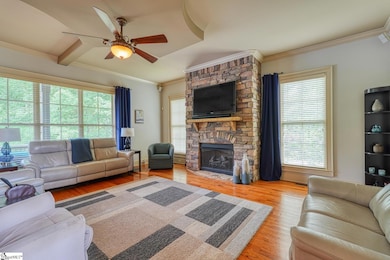122 Beacon Hill Rd Duncan, SC 29334
Estimated payment $4,633/month
Highlights
- In Ground Pool
- Open Floorplan
- Wooded Lot
- Reidville Elementary School Rated A
- Deck
- Cathedral Ceiling
About This Home
Welcome to 122 Beacon Hill Road—an exquisite custom-built estate on a beautifully landscaped 0.70-acre lot in one of Duncan’s most prestigious communities. Crafted by Certified Master Builder and three-time Pinnacle Award winner Tim Snow of Avery Construction, this nearly 3,600 sq. ft. residence blends timeless design with meticulous craftsmanship. A grand two-story foyer with inlaid hardwoods opens to a formal living room with vaulted ceilings, intricate millwork, and a stone gas fireplace. Designed for refined entertaining and everyday comfort, the main level boasts a formal dining room, a spacious family room, and a gourmet kitchen with granite countertops, center island, stainless appliances, and casual dining space. Two Trex decks—one off the kitchen and one off the primary suite—create seamless indoor-outdoor living. The luxurious main-level primary suite features a tray ceiling, spa-inspired bath, and a hardwood-floored walk-in closet. Upstairs are three generous bedrooms (two connected by a Jack-and-Jill bath), an additional guest bath, a versatile loft ideal for media/fitness/office, and a large walk-in attic for storage. Outside, your private resort-style oasis awaits: a lagoon-style saltwater pool with jetted spillover spa and sheer descent waterfall, surrounded by professional landscaping and a full irrigation system. Additional highlights include a 3-car garage, whole-home surround sound, elegant arched doorways and rounded corners, and a well-appointed laundry/mudroom with custom built-ins. Ideally located minutes from GSP Airport, I-85, and the centers of Greenville and Spartanburg—this residence delivers the perfect blend of location, luxury, and lifestyle. Schedule your private tour today.
Home Details
Home Type
- Single Family
Est. Annual Taxes
- $3,735
Year Built
- Built in 2010
Lot Details
- 0.7 Acre Lot
- Cul-De-Sac
- Level Lot
- Sprinkler System
- Wooded Lot
- Few Trees
HOA Fees
- $58 Monthly HOA Fees
Home Design
- Traditional Architecture
- Brick Exterior Construction
- Architectural Shingle Roof
- Aluminum Trim
Interior Spaces
- 3,400-3,599 Sq Ft Home
- 2-Story Property
- Open Floorplan
- Central Vacuum
- Smooth Ceilings
- Cathedral Ceiling
- Ceiling Fan
- Gas Log Fireplace
- Tilt-In Windows
- Window Treatments
- Mud Room
- Great Room
- Living Room
- Breakfast Room
- Dining Room
- Bonus Room
- Crawl Space
- Fire and Smoke Detector
Kitchen
- Built-In Oven
- Electric Oven
- Gas Cooktop
- Dishwasher
- Granite Countertops
- Disposal
Flooring
- Wood
- Carpet
- Ceramic Tile
Bedrooms and Bathrooms
- 4 Bedrooms | 1 Main Level Bedroom
- Walk-In Closet
- 3.5 Bathrooms
- Hydromassage or Jetted Bathtub
- Garden Bath
Laundry
- Laundry Room
- Laundry on main level
- Dryer
- Washer
- Sink Near Laundry
Parking
- 3 Car Attached Garage
- Side or Rear Entrance to Parking
- Garage Door Opener
- Driveway
Outdoor Features
- In Ground Pool
- Deck
- Front Porch
Schools
- Reidville Elementary School
- Florence Chapel Middle School
- James F. Byrnes High School
Utilities
- Forced Air Heating and Cooling System
- Heating System Uses Natural Gas
- Underground Utilities
- Tankless Water Heater
- Gas Water Heater
- Septic Tank
- Cable TV Available
Community Details
- Beacon Hill Subdivision
- Mandatory home owners association
Listing and Financial Details
- Assessor Parcel Number 5-36-00-028.17
Map
Home Values in the Area
Average Home Value in this Area
Tax History
| Year | Tax Paid | Tax Assessment Tax Assessment Total Assessment is a certain percentage of the fair market value that is determined by local assessors to be the total taxable value of land and additions on the property. | Land | Improvement |
|---|---|---|---|---|
| 2025 | $3,736 | $25,990 | $4,169 | $21,821 |
| 2024 | $3,736 | $25,990 | $4,169 | $21,821 |
| 2023 | $3,736 | $25,990 | $4,169 | $21,821 |
| 2022 | $3,391 | $22,600 | $2,400 | $20,200 |
| 2021 | $3,391 | $22,600 | $2,400 | $20,200 |
| 2020 | $3,048 | $20,612 | $2,400 | $18,212 |
| 2019 | $3,039 | $20,612 | $2,400 | $18,212 |
| 2018 | $2,891 | $20,612 | $2,400 | $18,212 |
| 2017 | $2,673 | $19,364 | $2,400 | $16,964 |
| 2016 | $2,568 | $19,364 | $2,400 | $16,964 |
| 2015 | $2,524 | $19,364 | $2,400 | $16,964 |
| 2014 | $2,541 | $19,364 | $2,400 | $16,964 |
Property History
| Date | Event | Price | List to Sale | Price per Sq Ft | Prior Sale |
|---|---|---|---|---|---|
| 09/26/2025 09/26/25 | Pending | -- | -- | -- | |
| 09/06/2025 09/06/25 | Price Changed | $809,000 | -3.6% | $238 / Sq Ft | |
| 08/15/2025 08/15/25 | For Sale | $839,000 | +48.5% | $247 / Sq Ft | |
| 08/13/2020 08/13/20 | Sold | $565,000 | -9.6% | $166 / Sq Ft | View Prior Sale |
| 06/16/2020 06/16/20 | For Sale | $625,000 | -- | $184 / Sq Ft |
Purchase History
| Date | Type | Sale Price | Title Company |
|---|---|---|---|
| Interfamily Deed Transfer | -- | None Available | |
| Deed | $565,000 | None Available | |
| Interfamily Deed Transfer | -- | None Available | |
| Deed | $490,000 | -- | |
| Deed | $500,000 | -- |
Mortgage History
| Date | Status | Loan Amount | Loan Type |
|---|---|---|---|
| Open | $440,700 | New Conventional | |
| Previous Owner | $152,400 | Commercial | |
| Previous Owner | $417,000 | New Conventional | |
| Previous Owner | $417,000 | New Conventional |
Source: Greater Greenville Association of REALTORS®
MLS Number: 1566511
APN: 5-36-00-028.17
- 489 Wagon Trail
- 60 W Lakeview Dr
- 118 Northwild Dr
- 122 Northwild Dr
- 159 Rockingham Rd
- 167 Rockingham Rd
- 163 Rockingham Rd
- 1269 Eutaw Springs Dr
- The Princeton A Plan at Reidville Town Center - Townhomes
- The Princeton B Plan at Reidville Town Center - Townhomes
- The Carson Plan at Reidville Town Center - Townhomes
- The Kensington A Plan at Reidville Town Center - Townhomes
- The Kensington A (R) Plan at Reidville Town Center - Townhomes
- 416 Fielder Way
- 1524 Yellowwood Ct
- 807 Ingleside Way
- 1018 Reverend Robert Reid St
- 1142 Bulrush Dr
- 406 S Lakeview Dr
- 138 Magnolia St
