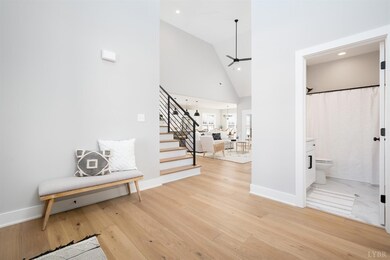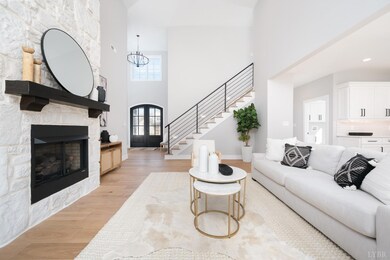
122 Bentley Grove Way Lynchburg, VA 24502
Vista Acres NeighborhoodHighlights
- Mountain View
- Attic
- Formal Dining Room
- Wood Flooring
- Great Room
- Built-In Double Oven
About This Home
As of September 2024Welcome to Bentley Grove - Lynchburg's newest upscale subdivision with mountain views, sidewalks & streetlights! Centrally located only 2 miles from Wards Rd./Hwy 29, Liberty University and 460! Our most desired floor plan featuring main level living with 2-story foyer, an enormous kitchen opening to the dining room & 2-story great room with gas log stacked stone fireplace. Gourmet kitchen features range w/ double oven, quartz countertops, marble subway backsplash, pantry & large entertaining island. Main level master suite w/ his & her closets & lavish master bath. Two other main level bedrooms, main level laundry room & full bathroom. Upstairs boasts large 4th bedroom, full bathroom and flex room that would make a great office or bonus room. Ample walk-in unfinished storage space. All the upgrades you are looking for with gorgeous hardwood floors, craftsman style doors, upgraded lighting package & covered back patio. Call today for more details!
Last Agent to Sell the Property
Lauren Bell Real Estate, Inc. License #0225222641 Listed on: 08/13/2024
Last Buyer's Agent
Lauren Bell Real Estate, Inc. License #0225222641 Listed on: 08/13/2024
Home Details
Home Type
- Single Family
Est. Annual Taxes
- $5,500
Year Built
- Built in 2024
Lot Details
- 7,144 Sq Ft Lot
- Landscaped
HOA Fees
- $25 Monthly HOA Fees
Home Design
- Slab Foundation
- Shingle Roof
Interior Spaces
- 2,492 Sq Ft Home
- 1-Story Property
- Ceiling Fan
- Gas Log Fireplace
- Great Room
- Formal Dining Room
- Mountain Views
- Fire and Smoke Detector
Kitchen
- Built-In Double Oven
- Gas Range
- Microwave
- Dishwasher
- Disposal
Flooring
- Wood
- Carpet
- Ceramic Tile
Bedrooms and Bathrooms
- Walk-In Closet
- Bathtub Includes Tile Surround
Laundry
- Laundry Room
- Laundry on main level
- Washer and Dryer Hookup
Attic
- Attic Floors
- Storage In Attic
- Attic Access Panel
Parking
- Garage
- Driveway
Schools
- Heritage Elementary School
- Sandusky Midl Middle School
- Heritage High School
Utilities
- Zoned Heating
- Heat Pump System
- Heating System Powered By Leased Propane
- Underground Utilities
- Electric Water Heater
- High Speed Internet
- Cable TV Available
Listing and Financial Details
- Assessor Parcel Number 26103029
Community Details
Overview
- Association fees include neighborhood lights, road maintenance
- Bentley Grove Subdivision
Building Details
- Net Lease
Similar Homes in Lynchburg, VA
Home Values in the Area
Average Home Value in this Area
Property History
| Date | Event | Price | Change | Sq Ft Price |
|---|---|---|---|---|
| 07/24/2025 07/24/25 | For Rent | $3,995 | 0.0% | -- |
| 09/20/2024 09/20/24 | Sold | $530,000 | 0.0% | $213 / Sq Ft |
| 08/13/2024 08/13/24 | For Sale | $529,900 | -- | $213 / Sq Ft |
Tax History Compared to Growth
Agents Affiliated with this Home
-
Lauren Bell

Seller's Agent in 2024
Lauren Bell
Lauren Bell Real Estate, Inc.
(434) 382-9482
23 in this area
372 Total Sales
Map
Source: Lynchburg Association of REALTORS®
MLS Number: 354953
- 301 Bentley Grove Way
- 657 Leesville Rd
- 103 North St
- 94 Gatlin St
- 624 Leesville Rd
- 607 Middle St
- 587 Leesville Rd
- 1002 Grand View Cir
- 1004 Wexford Place
- 556 Leesville Rd Unit 1008
- 556 Leesville Rd Unit 907
- 556 Leesville Rd Unit 401
- 556 Leesville Rd Unit 304
- 1026 Misty Mountain Rd
- 1018 Misty Mountain Rd
- 1016 Misty Mountain Rd
- 1024 Misty Mountain Rd
- 1010 Misty Mountain Rd
- 1012 Misty Mountain Rd
- 1022 Moreview Dr






