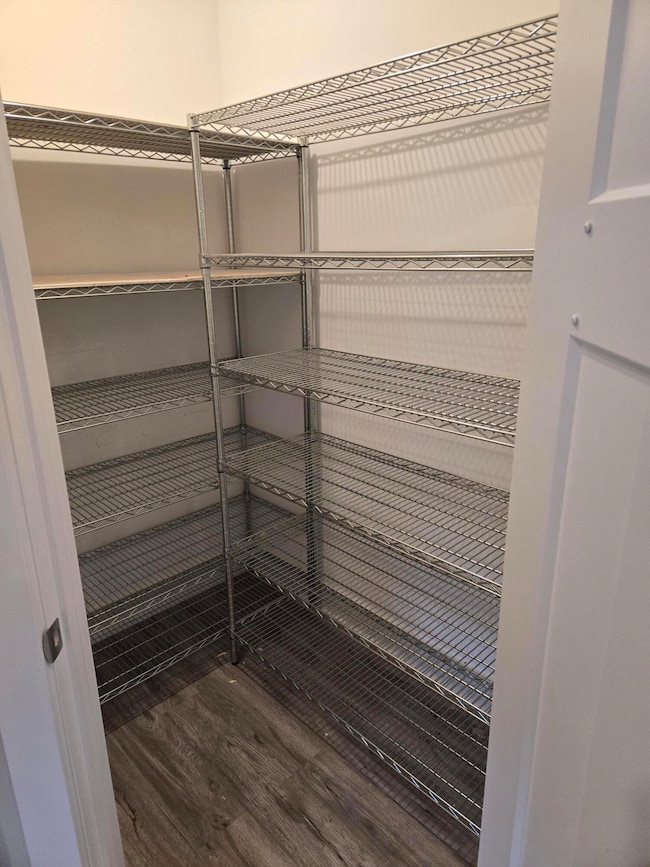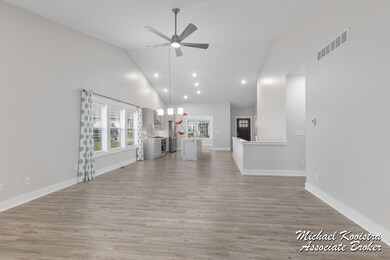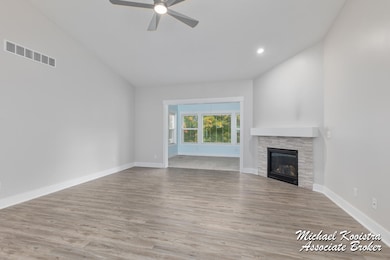122 Blue Violet Ln NE Unit 99 Comstock Park, MI 49321
Estimated payment $3,460/month
Highlights
- Wooded Lot
- Main Floor Bedroom
- End Unit
- Engineered Wood Flooring
- Bonus Room
- Mud Room
About This Home
This Comstock Park walkout condo is possibly the nicest one in the neighborhood! Located conveniently near grocery, restaurants, the ballpark, highway access, this turn-key condo shows incredibly. Owners built in 2021 and upgraded pretty much everything throughout, in particular the open kitchen with huge island, solid surface counters, upgraded stainless appliances, large walk-in pantry. They finished the basement post-close to include another nearly 1000 ft of space which featuring a family room, bathroom, bedroom, a ton of storage, work shop, space for gym. Walkout patio is delightful overlooking trees and woods. Bright and open main floor living with 4 season sun room, main floor laundry, and balcony. Priced to sell and immediately available.
Listing Agent
Keller Williams GR East License #6506047945 Listed on: 10/23/2025

Open House Schedule
-
Saturday, December 13, 202511:30 am to 1:00 pm12/13/2025 11:30:00 AM +00:0012/13/2025 1:00:00 PM +00:00This incredible condo is immediately available so come through this Saturday the 13th from 11:30am-1pm! Shows like a million bucks, open and fresh, new in 2021 and absolutely loaded with upgrades! Handicap accessible, huge finished lower level, great location by LMCU ballpark, private yard facing woods. New price!Add to Calendar
Property Details
Home Type
- Condominium
Est. Annual Taxes
- $7,116
Year Built
- Built in 2021
Lot Details
- Property fronts a private road
- End Unit
- Cul-De-Sac
- Shrub
- Sprinkler System
- Wooded Lot
HOA Fees
- $350 Monthly HOA Fees
Parking
- 2 Car Attached Garage
- Front Facing Garage
- Garage Door Opener
Home Design
- Brick or Stone Mason
- Composition Roof
- Vinyl Siding
- Stone
Interior Spaces
- 2,657 Sq Ft Home
- 2-Story Property
- Ceiling Fan
- Gas Log Fireplace
- Insulated Windows
- Window Treatments
- Window Screens
- Mud Room
- Family Room
- Living Room with Fireplace
- Dining Room
- Den
- Bonus Room
- Utility Room
Kitchen
- Built-In Gas Oven
- Cooktop
- Microwave
- Dishwasher
- Kitchen Island
- Disposal
Flooring
- Engineered Wood
- Carpet
Bedrooms and Bathrooms
- 3 Bedrooms | 2 Main Level Bedrooms
- 3 Full Bathrooms
Laundry
- Laundry Room
- Laundry on main level
- Dryer
- Washer
Finished Basement
- Walk-Out Basement
- Sump Pump
- Basement Window Egress
Home Security
Accessible Home Design
- Low Threshold Shower
- Roll Under Sink
- Accessible Bedroom
- Accessible Kitchen
- Halls are 36 inches wide or more
- Accessible Electrical and Environmental Controls
Outdoor Features
- Balcony
- Covered Patio or Porch
Utilities
- Forced Air Heating and Cooling System
- Heating System Uses Natural Gas
- High Speed Internet
Community Details
Overview
- Association fees include water, trash, snow removal, sewer, lawn/yard care
- $500 HOA Transfer Fee
- Trillium Glen Condos
- Built by Redstone
- Trillium Glen Subdivision
Pet Policy
- Pets Allowed
Security
- Fire and Smoke Detector
Map
Home Values in the Area
Average Home Value in this Area
Tax History
| Year | Tax Paid | Tax Assessment Tax Assessment Total Assessment is a certain percentage of the fair market value that is determined by local assessors to be the total taxable value of land and additions on the property. | Land | Improvement |
|---|---|---|---|---|
| 2025 | $9,039 | $239,300 | $0 | $0 |
| 2024 | $9,039 | $228,100 | $0 | $0 |
| 2023 | $8,111 | $175,600 | $0 | $0 |
| 2022 | $410 | $72,100 | $0 | $0 |
| 2021 | $570 | $27,500 | $0 | $0 |
| 2020 | $486 | $27,000 | $0 | $0 |
Property History
| Date | Event | Price | List to Sale | Price per Sq Ft |
|---|---|---|---|---|
| 12/06/2025 12/06/25 | Price Changed | $479,900 | -1.0% | $181 / Sq Ft |
| 10/23/2025 10/23/25 | For Sale | $484,900 | -- | $182 / Sq Ft |
Purchase History
| Date | Type | Sale Price | Title Company |
|---|---|---|---|
| Warranty Deed | $392,314 | None Listed On Document | |
| Warranty Deed | -- | None Listed On Document |
Mortgage History
| Date | Status | Loan Amount | Loan Type |
|---|---|---|---|
| Open | $313,851 | New Conventional | |
| Previous Owner | $2,500,000 | Construction |
Source: MichRIC
MLS Number: 25054596
APN: 41-10-30-360-152
- 4404 Division Ave N
- 187 Lantern Dr NW
- Croswell Plan at The Range
- Ashton Plan at The Range
- Enclave Plan at The Range
- Carson Plan at The Range
- Remington Plan at The Range
- Cascade Plan at The Range
- Wilshire Plan at The Range
- Linden Plan at The Range
- Avery Plan at The Range
- Andover Plan at The Range
- 510 Clark St NW
- 5090 Wakefield Ave NE
- 33 Star Gazer Ln NE
- 7070 Pine Island Dr NE
- 3661 Willow Dr NE
- 134 Mabel St NW
- 211 York View Place NW
- 578 Melissa Ct NE
- 4306 Royal Glen Dr NE
- 4285 Alpenhorn Dr NW
- 650 York Creek Dr NW
- 4601 Alpine Ave NW
- 538 4 Mile Rd NW
- 583 Kingsbury St NW
- 3271 Coit Ave NE Unit 1
- 3271 Coit Ave NE Unit 1
- 3902 Mayfield Ave NE
- 3359 Ridgeview Dr NW
- 936 4 Mile Rd NW
- 3209 Soft Water Lake Dr NE
- 2812 Fuller Ave NE
- 3118 1/2 Plaza Dr NE
- 873 Mccarty St NW
- 2875 Central Park Way NE
- 2625 Northvale Dr NE
- 938 Cogswell St NW Unit Cardinal #1
- 239 Ann St NE Unit 2
- 4100 Whispering Ln NE






